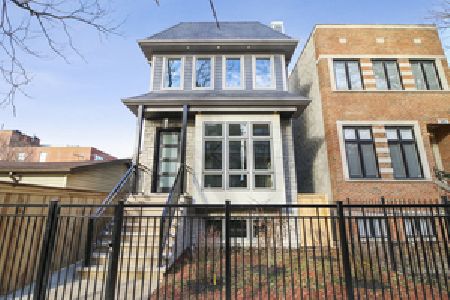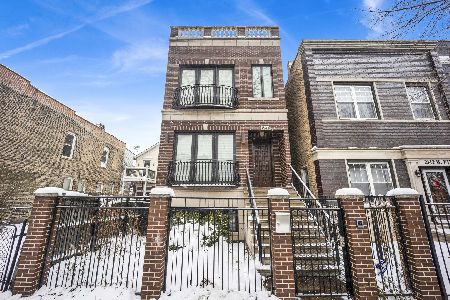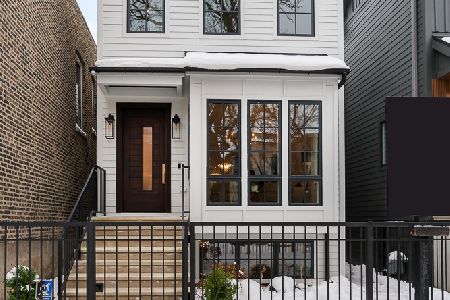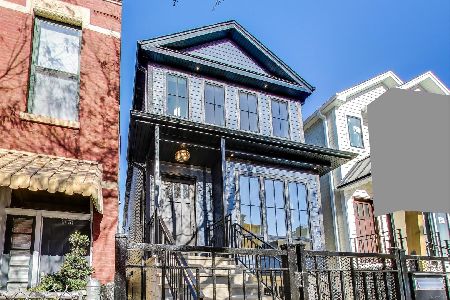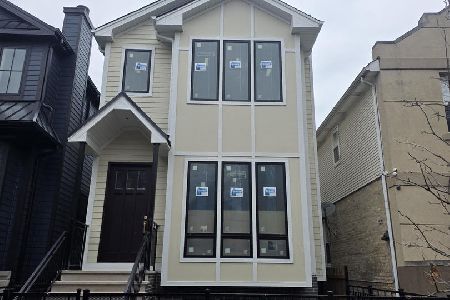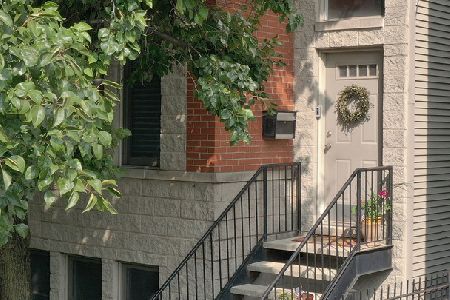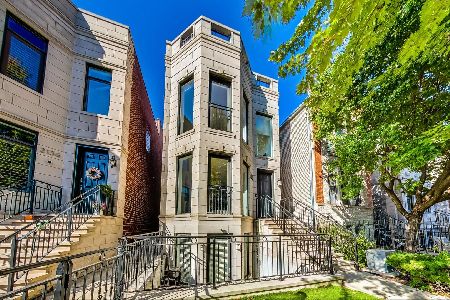2130 Huron Street, West Town, Chicago, Illinois 60612
$1,015,000
|
Sold
|
|
| Status: | Closed |
| Sqft: | 0 |
| Cost/Sqft: | — |
| Beds: | 5 |
| Baths: | 4 |
| Year Built: | 2004 |
| Property Taxes: | $17,976 |
| Days On Market: | 2832 |
| Lot Size: | 0,00 |
Description
Hot UK Village Luxury SFH in Immaculate Condition w/ Amazing Outdoor Space! Extensive renovations give home a high end contemporary new construction look & feel. Amazing 5 outdoor spaces is an entertainer's dream, including garage deck & roof deck w/ city views. Main level has an extra-long & wide open layout. Designer window treatments & lighting fixtures throughout. High ceilings & south facing windows bring in tons of natural light. Modern white kitchen w/ pro series appliances, island & custom banquet! Three spacious bedrooms & 2 full baths on 2nd level w/ private staircase to roof deck. Master suite w/ large walk-in closet. Massive basement w/ high ceilings, 2nd family room with custom built-ins, "walk-out" patio & 4th & 5th bedroom (used as a recreation/ media room /playroom)! Laundry on bedroom level & basement! Dual HVAC! Quiet tree line street, tons of high-end new construction being built in neighborhood. Near new restaurants on Chicago Ave, parks, Mariano's & public trans!
Property Specifics
| Single Family | |
| — | |
| — | |
| 2004 | |
| Full,English | |
| — | |
| No | |
| — |
| Cook | |
| — | |
| 0 / Not Applicable | |
| None | |
| Lake Michigan | |
| Public Sewer | |
| 09929258 | |
| 17071060540000 |
Nearby Schools
| NAME: | DISTRICT: | DISTANCE: | |
|---|---|---|---|
|
Grade School
Mitchell Elementary School |
299 | — | |
Property History
| DATE: | EVENT: | PRICE: | SOURCE: |
|---|---|---|---|
| 7 Sep, 2015 | Sold | $905,000 | MRED MLS |
| 5 May, 2015 | Under contract | $919,000 | MRED MLS |
| — | Last price change | $949,900 | MRED MLS |
| 7 Apr, 2015 | Listed for sale | $949,900 | MRED MLS |
| 6 Jul, 2018 | Sold | $1,015,000 | MRED MLS |
| 30 Apr, 2018 | Under contract | $1,025,000 | MRED MLS |
| 26 Apr, 2018 | Listed for sale | $1,025,000 | MRED MLS |
Room Specifics
Total Bedrooms: 5
Bedrooms Above Ground: 5
Bedrooms Below Ground: 0
Dimensions: —
Floor Type: Hardwood
Dimensions: —
Floor Type: Hardwood
Dimensions: —
Floor Type: Carpet
Dimensions: —
Floor Type: —
Full Bathrooms: 4
Bathroom Amenities: Separate Shower,Double Sink,Full Body Spray Shower,Soaking Tub
Bathroom in Basement: 1
Rooms: Recreation Room,Bedroom 5,Eating Area,Balcony/Porch/Lanai,Deck,Walk In Closet,Terrace,Storage
Basement Description: Finished,Exterior Access
Other Specifics
| 2 | |
| Concrete Perimeter | |
| Off Alley | |
| Balcony, Deck, Roof Deck, Storms/Screens | |
| — | |
| 24X121 | |
| — | |
| Full | |
| Hardwood Floors, Second Floor Laundry | |
| Double Oven, Microwave, Dishwasher, Refrigerator, High End Refrigerator, Freezer, Washer, Dryer, Disposal, Stainless Steel Appliance(s), Cooktop, Range Hood | |
| Not in DB | |
| Sidewalks, Street Lights, Street Paved | |
| — | |
| — | |
| Wood Burning, Gas Starter |
Tax History
| Year | Property Taxes |
|---|---|
| 2015 | $13,363 |
| 2018 | $17,976 |
Contact Agent
Nearby Similar Homes
Nearby Sold Comparables
Contact Agent
Listing Provided By
@properties

