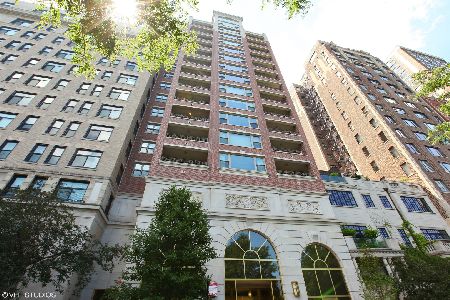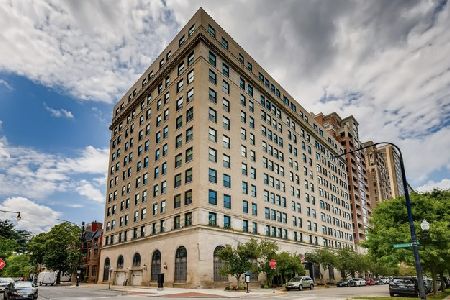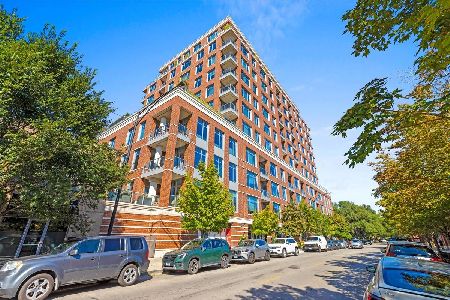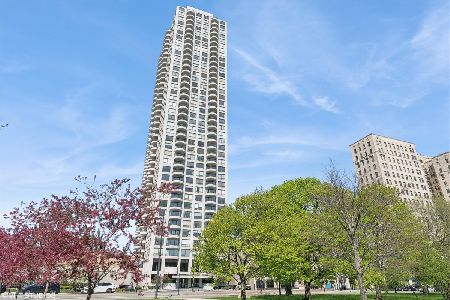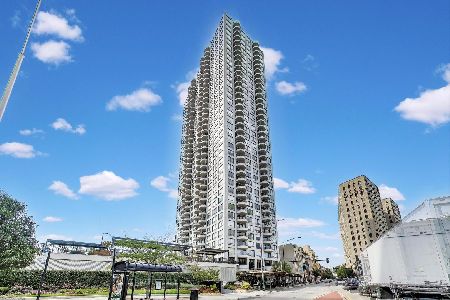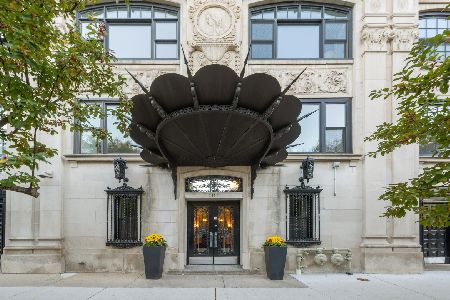2130 Lincoln Park West Avenue, Lincoln Park, Chicago, Illinois 60614
$850,000
|
Sold
|
|
| Status: | Closed |
| Sqft: | 3,000 |
| Cost/Sqft: | $283 |
| Beds: | 3 |
| Baths: | 3 |
| Year Built: | — |
| Property Taxes: | $17,433 |
| Days On Market: | 2859 |
| Lot Size: | 0,00 |
Description
HUGE pricep drop by motivated sellers. Freshly updated, remarkable city residence with all the graciousness of vintage and every modern update. This stunning 3,000 sq ft condo with spectacular park and lake views offers spacious rooms, neutral decor, a thoughtful layout of split bedrooms and a wonderful chef's kitchen. Three generous bedrooms have ensuite baths. The LR & library (could be a fourth bedroom) also overlook The Conservatory and Lincoln Park and has unobstructed lake views. Flexible space like the enormous dining room is currently used as a combination of DR/Family Room. It is centrally located in the condo. Sunlight and views from four exposures. And of course, the East Lincoln Park location is unparalleled. One attached garage parking in the purchase price. Gardens and a common patio offer outdoor space for relaxation and grilling. Rare opportunity. Showing Assist only please. Cosmetic updating needed (plumbing, risers, electric already updated). As-is.
Property Specifics
| Condos/Townhomes | |
| 19 | |
| — | |
| — | |
| None | |
| — | |
| Yes | |
| — |
| Cook | |
| — | |
| 1905 / Monthly | |
| Heat,Water,Gas,Insurance,Security,TV/Cable,Exterior Maintenance,Lawn Care,Scavenger,Snow Removal | |
| Lake Michigan | |
| Public Sewer | |
| 09856785 | |
| 14332060461028 |
Property History
| DATE: | EVENT: | PRICE: | SOURCE: |
|---|---|---|---|
| 18 Apr, 2018 | Sold | $850,000 | MRED MLS |
| 13 Mar, 2018 | Under contract | $850,000 | MRED MLS |
| — | Last price change | $949,000 | MRED MLS |
| 14 Feb, 2018 | Listed for sale | $949,000 | MRED MLS |
Room Specifics
Total Bedrooms: 3
Bedrooms Above Ground: 3
Bedrooms Below Ground: 0
Dimensions: —
Floor Type: Carpet
Dimensions: —
Floor Type: Carpet
Full Bathrooms: 3
Bathroom Amenities: Bidet,Full Body Spray Shower,Soaking Tub
Bathroom in Basement: 0
Rooms: Library,Gallery,Foyer
Basement Description: None
Other Specifics
| 1 | |
| Concrete Perimeter | |
| — | |
| Patio | |
| — | |
| COMMON | |
| — | |
| Full | |
| Vaulted/Cathedral Ceilings, Bar-Dry, Elevator, Hardwood Floors, Laundry Hook-Up in Unit, Storage | |
| — | |
| Not in DB | |
| — | |
| — | |
| Elevator(s), On Site Manager/Engineer, Sundeck, Receiving Room, Security Door Lock(s) | |
| — |
Tax History
| Year | Property Taxes |
|---|---|
| 2018 | $17,433 |
Contact Agent
Nearby Similar Homes
Nearby Sold Comparables
Contact Agent
Listing Provided By
@properties

