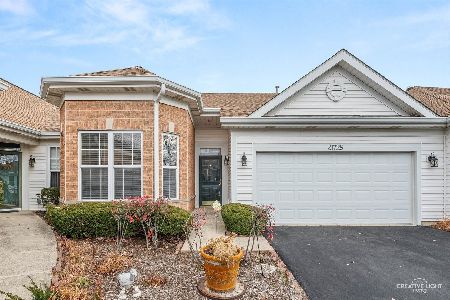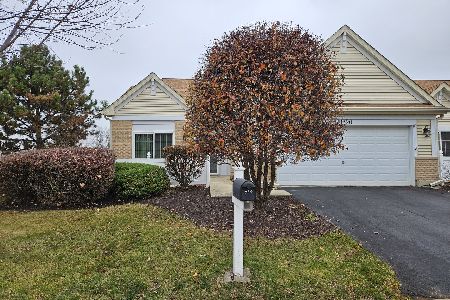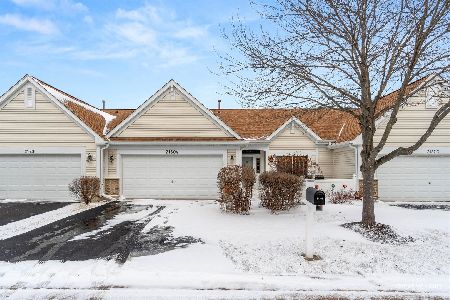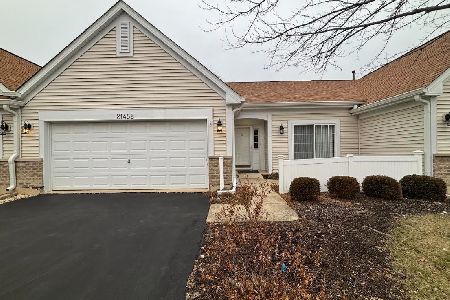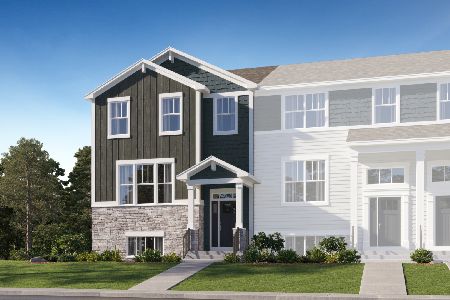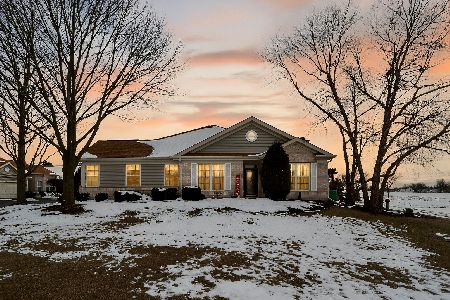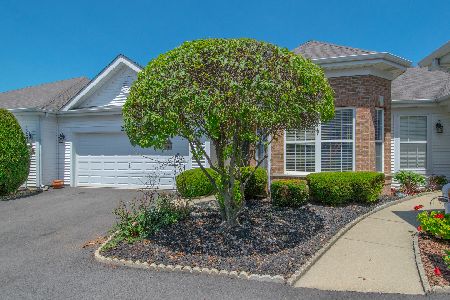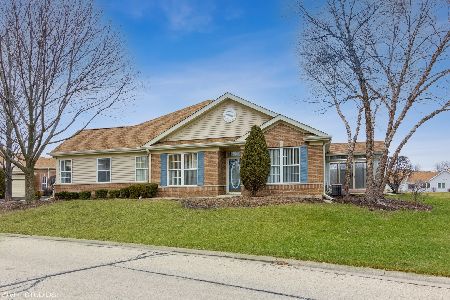21305 Conifer Drive, Plainfield, Illinois 60544
$185,000
|
Sold
|
|
| Status: | Closed |
| Sqft: | 1,267 |
| Cost/Sqft: | $150 |
| Beds: | 2 |
| Baths: | 2 |
| Year Built: | 1999 |
| Property Taxes: | $4,760 |
| Days On Market: | 2138 |
| Lot Size: | 0,00 |
Description
Buyers will fall in love with this 2 Bed, 2 Bath LAGUNA Model Ranch Townhome just listed in wonderful Carillon 55+ Adult Community of Plainfield! The combined LR/DR has an open layout and is great for entertaining. Redone from top to bottom, the "NEWS" include: Carpet, Wood Laminate Flooring thru-out, Water Softener, Furnace & A/C, Rheem HWH, Fresh Paint thru-out, Insulated Garage Door & transmitters, Stainless Appls, Stainless Sink, Custom Blinds, New Doors, lighting & fans, Master shower, High boy toilets, sinks & faucets, Storm doors, insulated attic and MORE! Carillon residents all have access to the clubhouse with a woodshop, craft ceramic room, billiards room, theatre, pools, exercise room, tennis courts, bocce courts & lots of activities!! And no more mowing lawn or shoveling snow!!! Schedule your showing today!!
Property Specifics
| Condos/Townhomes | |
| 1 | |
| — | |
| 1999 | |
| None | |
| LAGUNA | |
| No | |
| — |
| Will | |
| Carillon | |
| 240 / Monthly | |
| Insurance,Clubhouse,Exercise Facilities,Pool,Exterior Maintenance,Lawn Care,Snow Removal | |
| Public | |
| Public Sewer | |
| 10672913 | |
| 1104061140630000 |
Property History
| DATE: | EVENT: | PRICE: | SOURCE: |
|---|---|---|---|
| 20 Nov, 2018 | Sold | $184,900 | MRED MLS |
| 3 Sep, 2018 | Under contract | $184,900 | MRED MLS |
| 27 Aug, 2018 | Listed for sale | $184,900 | MRED MLS |
| 16 Jun, 2020 | Sold | $185,000 | MRED MLS |
| 20 Apr, 2020 | Under contract | $189,995 | MRED MLS |
| — | Last price change | $194,900 | MRED MLS |
| 19 Mar, 2020 | Listed for sale | $194,900 | MRED MLS |
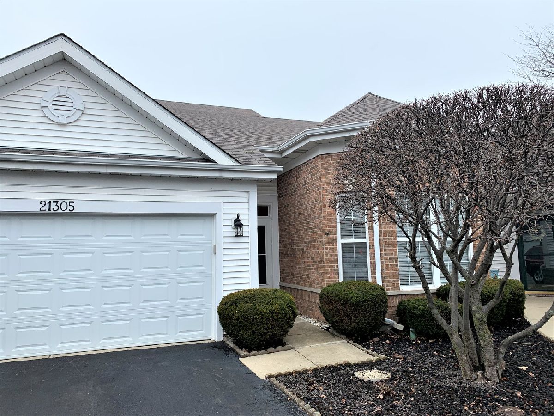
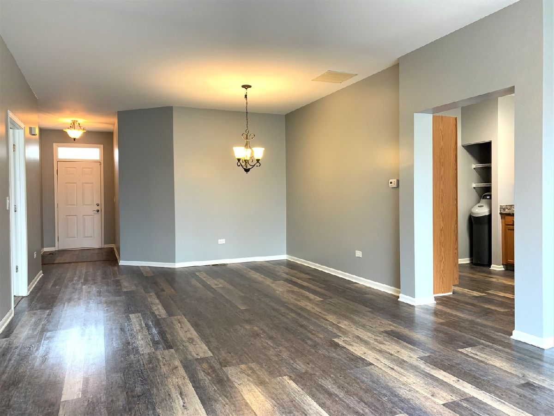
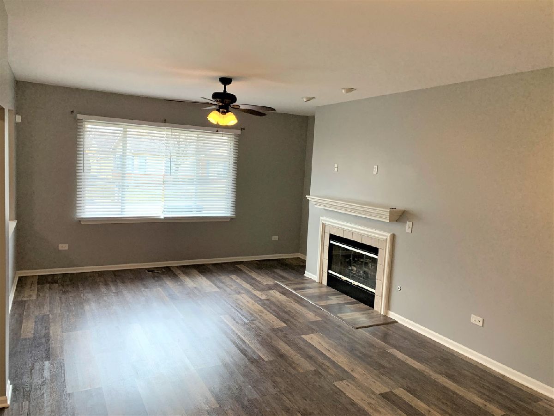
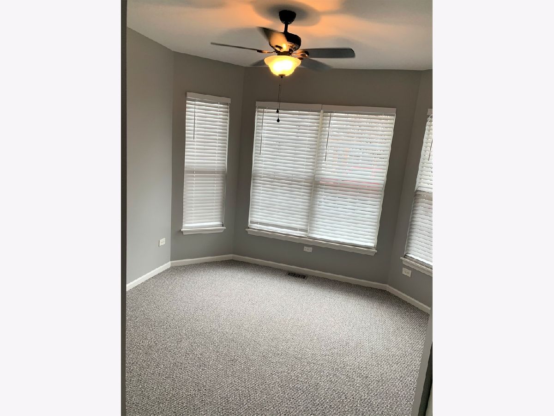
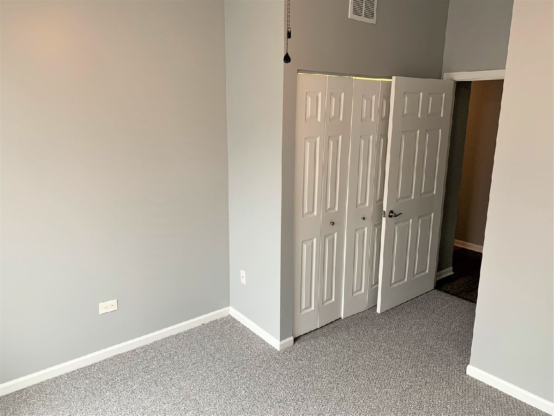
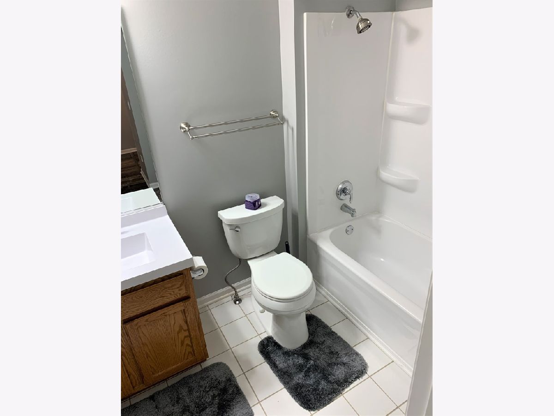
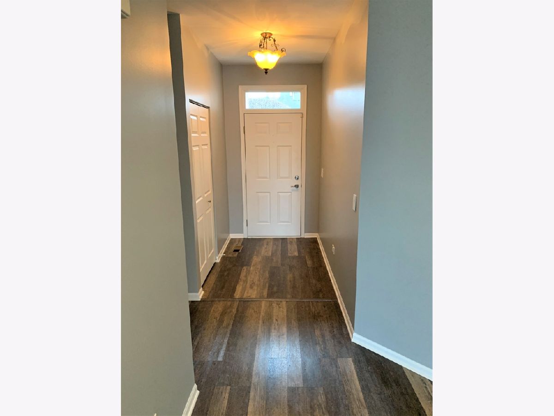
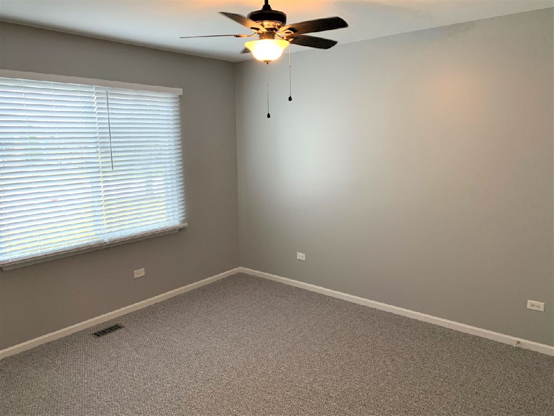
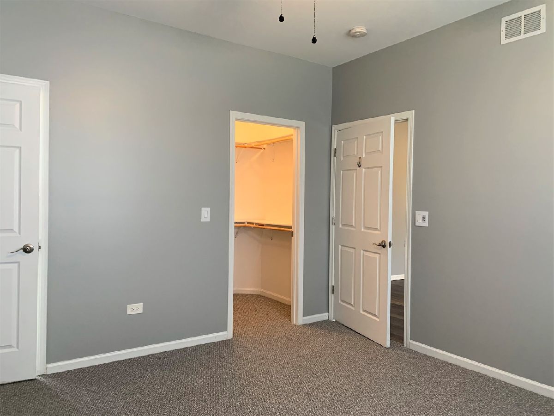
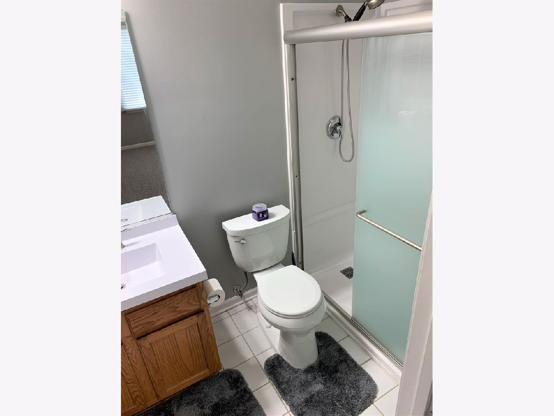
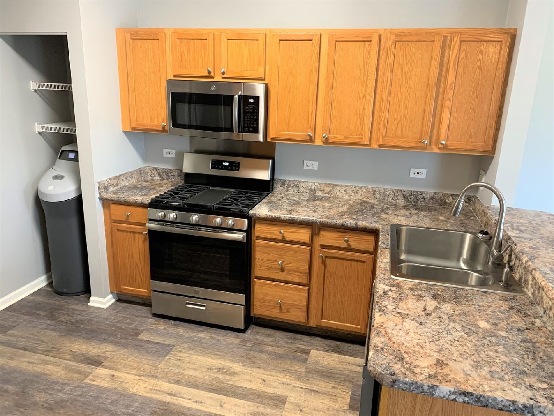
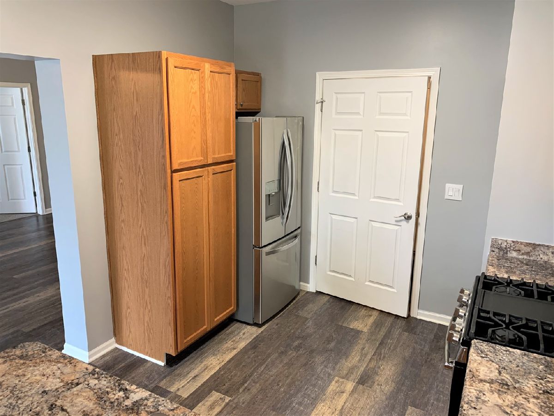
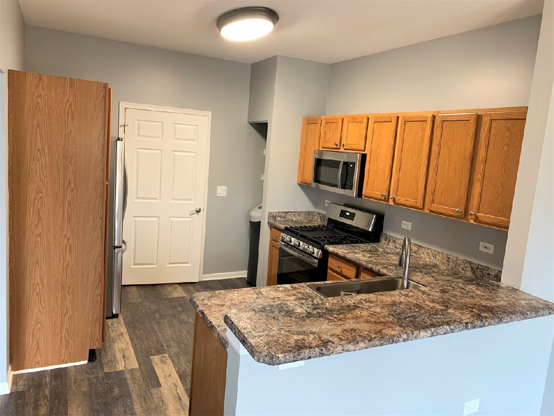
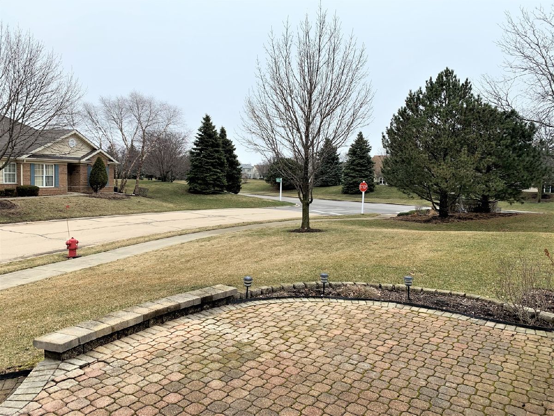
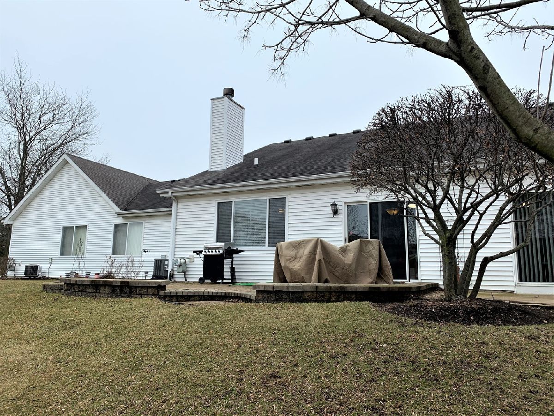
Room Specifics
Total Bedrooms: 2
Bedrooms Above Ground: 2
Bedrooms Below Ground: 0
Dimensions: —
Floor Type: Carpet
Full Bathrooms: 2
Bathroom Amenities: Separate Shower
Bathroom in Basement: 0
Rooms: Breakfast Room
Basement Description: None
Other Specifics
| 2 | |
| Concrete Perimeter | |
| Asphalt | |
| Brick Paver Patio, Storms/Screens, Outdoor Grill | |
| Common Grounds | |
| 38 X 58 X 34 X 54 | |
| — | |
| Full | |
| Wood Laminate Floors, First Floor Bedroom, First Floor Laundry, First Floor Full Bath, Laundry Hook-Up in Unit, Walk-In Closet(s) | |
| Range, Microwave, Dishwasher, Refrigerator, Stainless Steel Appliance(s), Water Softener | |
| Not in DB | |
| — | |
| — | |
| Exercise Room, Golf Course, Party Room, Indoor Pool, Pool, Restaurant, Tennis Court(s), Spa/Hot Tub | |
| Gas Log |
Tax History
| Year | Property Taxes |
|---|---|
| 2018 | $3,329 |
| 2020 | $4,760 |
Contact Agent
Nearby Similar Homes
Nearby Sold Comparables
Contact Agent
Listing Provided By
RE/MAX 10 in the Park

