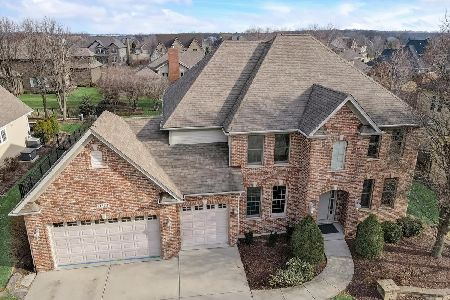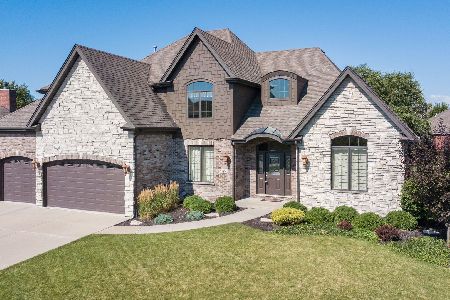21305 Majestic Pine Street, Shorewood, Illinois 60404
$397,500
|
Sold
|
|
| Status: | Closed |
| Sqft: | 2,705 |
| Cost/Sqft: | $155 |
| Beds: | 3 |
| Baths: | 3 |
| Year Built: | 2008 |
| Property Taxes: | $9,305 |
| Days On Market: | 3064 |
| Lot Size: | 0,28 |
Description
Beautiful all brick, custom built 2705 sq ft executive ranch with full basement. Built in 2008 with a very open and spacious split floor plan. An original owner home that has been meticulously maintained and shows like new. Located in the Lake Forrest sub-division of Shorewood on a quiet non-through street. Beautiful maple cabinets in the kitchen, two bathrooms and laundry room, granite counter tops, dual closets in master, jetted tub, whole house fan, filtered water system plumbed throughout the house, looped plumbing for instant hot water, central vacuum system, 11' tray and billiard ceilings with crown molding, Pella windows, solid core 6 panel oak doors, 5.5" baseboards trim, 3.5" casing trim, all brick paver patio with fire pit and seat wall, 8 zone irrigation system, wired for surround sound in family room, lots of shelving in basement and garage to remain. All appliances including washer and dryer along with gas logs to convey. Move in ready and available for a quick close.
Property Specifics
| Single Family | |
| — | |
| — | |
| 2008 | |
| Full | |
| — | |
| No | |
| 0.28 |
| Will | |
| Lake Forrest | |
| 300 / Annual | |
| None | |
| Public | |
| Public Sewer | |
| 09733531 | |
| 0506204060060000 |
Nearby Schools
| NAME: | DISTRICT: | DISTANCE: | |
|---|---|---|---|
|
Grade School
Walnut Trails |
201 | — | |
|
Middle School
Minooka Intermediate School |
201 | Not in DB | |
|
High School
Minooka Community High School |
111 | Not in DB | |
Property History
| DATE: | EVENT: | PRICE: | SOURCE: |
|---|---|---|---|
| 16 Mar, 2018 | Sold | $397,500 | MRED MLS |
| 21 Feb, 2018 | Under contract | $419,500 | MRED MLS |
| — | Last price change | $419,900 | MRED MLS |
| 28 Aug, 2017 | Listed for sale | $419,900 | MRED MLS |
Room Specifics
Total Bedrooms: 3
Bedrooms Above Ground: 3
Bedrooms Below Ground: 0
Dimensions: —
Floor Type: —
Dimensions: —
Floor Type: —
Full Bathrooms: 3
Bathroom Amenities: Whirlpool,Double Sink
Bathroom in Basement: 0
Rooms: Other Room,Office,Foyer
Basement Description: Unfinished
Other Specifics
| 3 | |
| — | |
| Concrete | |
| Patio | |
| — | |
| 85X140 | |
| Unfinished | |
| Full | |
| Vaulted/Cathedral Ceilings, Hardwood Floors, First Floor Bedroom, First Floor Laundry | |
| Range, Microwave, Dishwasher, Refrigerator, Washer, Dryer, Disposal | |
| Not in DB | |
| Curbs, Sidewalks, Street Lights, Street Paved | |
| — | |
| — | |
| Gas Log |
Tax History
| Year | Property Taxes |
|---|---|
| 2018 | $9,305 |
Contact Agent
Nearby Similar Homes
Nearby Sold Comparables
Contact Agent
Listing Provided By
USRealty.com, LLP









