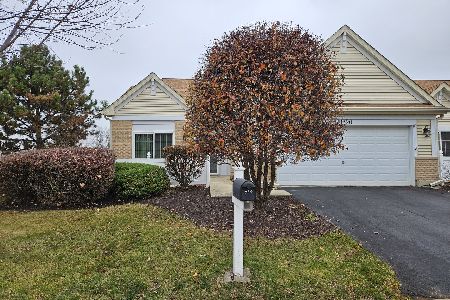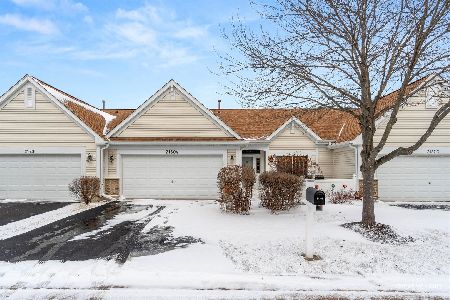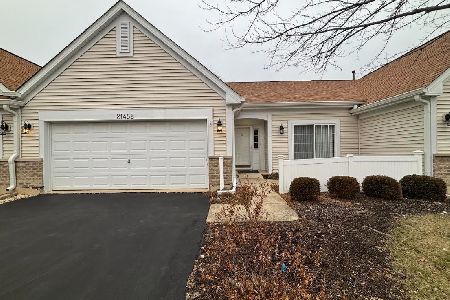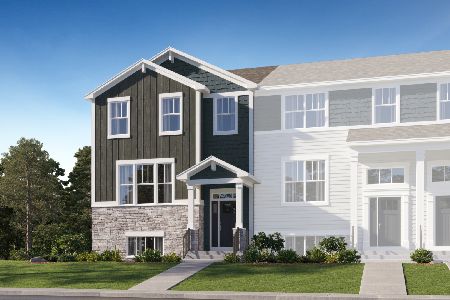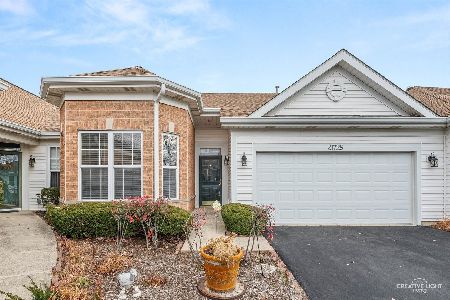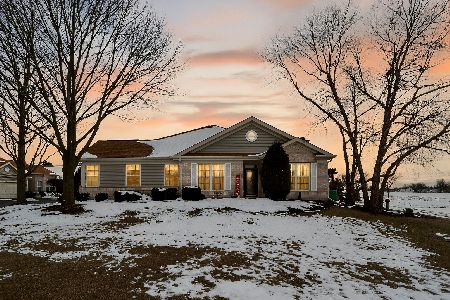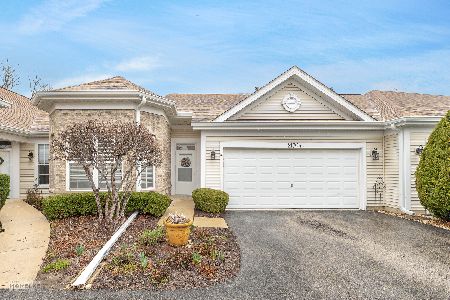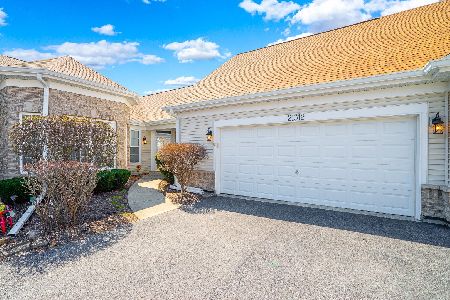21308 Juniper Lane, Plainfield, Illinois 60544
$230,000
|
Sold
|
|
| Status: | Closed |
| Sqft: | 1,693 |
| Cost/Sqft: | $139 |
| Beds: | 3 |
| Baths: | 2 |
| Year Built: | 1999 |
| Property Taxes: | $3,498 |
| Days On Market: | 2912 |
| Lot Size: | 0,00 |
Description
Located in Plainfield's 55+CARILLON, this fabulous 3 BR, 2 BTH RANCH can be immediately yours! GOURMET KIT is sure to please w/2015-7 UPDATES. KIT/dinette/FAMILY rm have UPGRADED LUXURY VINYL PLANK FLOORING/GRANITE COUNTERS/high grade BIRCH CABINETS/STAINLESS STEEL APPLIANCES/built-in micro/RECESSED LIGHTING/chandelier lights installed over WORK ISLAND/Whirlpool refrig w/French drs,pull-out drawer,ice-maker/5 burner self-cleaning convention gas range. KIT flows into BAYED DINETTE & opens into FAMILY ROOM. Adjacent is spectacular 15x19 SUN RM w/stunning scored/stained stamped concrete flooring/NEWER WINDOWS! Also a PATIO! PROFESSIONAL WINDOW TREATMENTS: 2" PLEATED BLINDS! FANS w/LIGHTS! Conveniently located LDRY rm is near KIT/contains side by side W/D/cabinets. Hallway leads to 2.5 garage w/cabinets/WEATHER TECH flooring! MBR SUITE w/WALK-IN CLOSET & PRIVATE BTH w/soaking tub/shower/LINEN CLOSET/12" SOLAR TUBE/HIGHER TOILET! 2nd BTH has walk-in shower/SOLAR TUBE!Combined LARGE L/D rms!
Property Specifics
| Condos/Townhomes | |
| 1 | |
| — | |
| 1999 | |
| None | |
| CARMEL | |
| No | |
| — |
| Will | |
| Carillon | |
| 180 / Monthly | |
| Insurance,Security,Clubhouse,Exercise Facilities,Pool,Exterior Maintenance,Lawn Care,Scavenger,Snow Removal | |
| Public | |
| Public Sewer | |
| 09848390 | |
| 1202313550200000 |
Property History
| DATE: | EVENT: | PRICE: | SOURCE: |
|---|---|---|---|
| 15 May, 2018 | Sold | $230,000 | MRED MLS |
| 27 Feb, 2018 | Under contract | $235,000 | MRED MLS |
| 3 Feb, 2018 | Listed for sale | $235,000 | MRED MLS |
Room Specifics
Total Bedrooms: 3
Bedrooms Above Ground: 3
Bedrooms Below Ground: 0
Dimensions: —
Floor Type: Carpet
Dimensions: —
Floor Type: Carpet
Full Bathrooms: 2
Bathroom Amenities: Separate Shower
Bathroom in Basement: 0
Rooms: Sun Room
Basement Description: Slab
Other Specifics
| 2.5 | |
| Concrete Perimeter | |
| Asphalt | |
| Patio, Storms/Screens, Cable Access | |
| Common Grounds | |
| COMMON | |
| — | |
| Full | |
| Wood Laminate Floors, Solar Tubes/Light Tubes, First Floor Bedroom, First Floor Laundry, First Floor Full Bath, Laundry Hook-Up in Unit | |
| Range, Microwave, Dishwasher, Refrigerator, Washer, Dryer, Disposal | |
| Not in DB | |
| — | |
| — | |
| Exercise Room, Golf Course, Party Room, Indoor Pool, Pool, Restaurant, Tennis Court(s) | |
| — |
Tax History
| Year | Property Taxes |
|---|---|
| 2018 | $3,498 |
Contact Agent
Nearby Similar Homes
Nearby Sold Comparables
Contact Agent
Listing Provided By
RE/MAX Action

