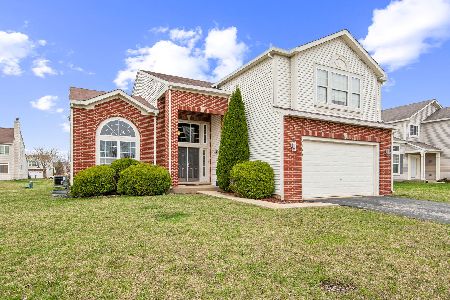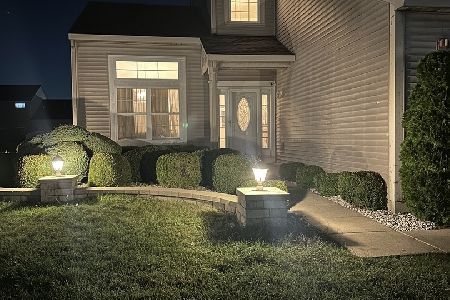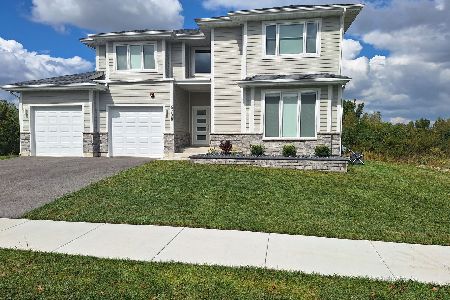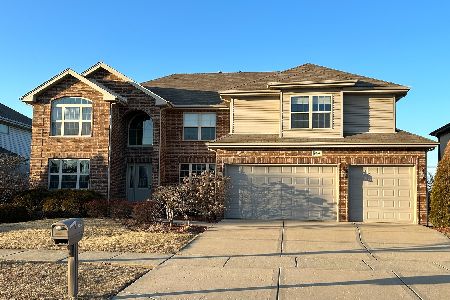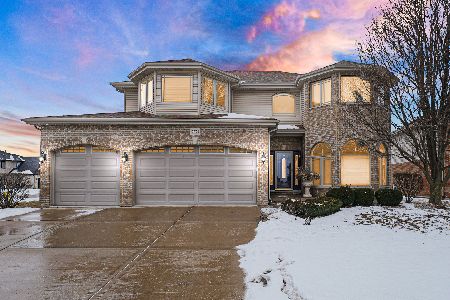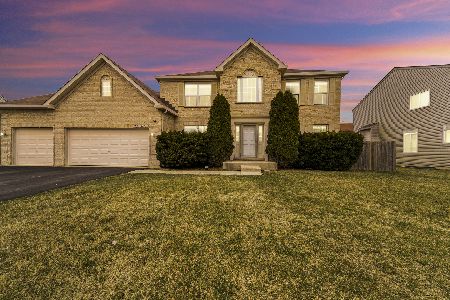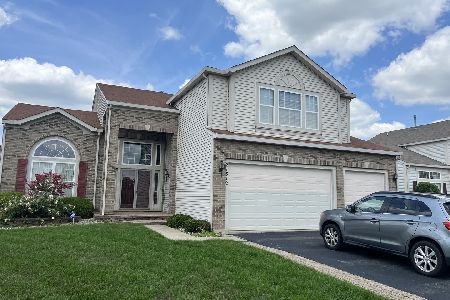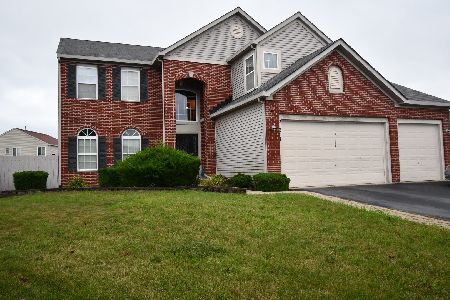21309 Barn Owl Drive, Matteson, Illinois 60443
$393,000
|
Sold
|
|
| Status: | Closed |
| Sqft: | 3,148 |
| Cost/Sqft: | $124 |
| Beds: | 4 |
| Baths: | 3 |
| Year Built: | 2005 |
| Property Taxes: | $11,228 |
| Days On Market: | 505 |
| Lot Size: | 0,00 |
Description
Welcome to your Beautifully renovated dream home with over 3100 SQ FT! Open concept with natural lighting for a bright and move-in ready home! Features gleaming Hardwood Flooring, granite countertops, oversized island and SS appliances. Oversized family room with custom fireplace. Updated light and bright modern bathrooms, large master sitting room, vaulted living and dining ceilings and brick paver patio, there's too much to list. A must see!
Property Specifics
| Single Family | |
| — | |
| — | |
| 2005 | |
| — | |
| 2 STORY | |
| No | |
| — |
| Cook | |
| Gleneagle Trail | |
| 175 / Annual | |
| — | |
| — | |
| — | |
| 12183244 | |
| 31194100230000 |
Property History
| DATE: | EVENT: | PRICE: | SOURCE: |
|---|---|---|---|
| 27 Mar, 2018 | Sold | $255,000 | MRED MLS |
| 10 Feb, 2018 | Under contract | $264,900 | MRED MLS |
| — | Last price change | $269,900 | MRED MLS |
| 7 Aug, 2017 | Listed for sale | $274,900 | MRED MLS |
| 12 Dec, 2024 | Sold | $393,000 | MRED MLS |
| 17 Oct, 2024 | Under contract | $390,000 | MRED MLS |
| 11 Oct, 2024 | Listed for sale | $390,000 | MRED MLS |
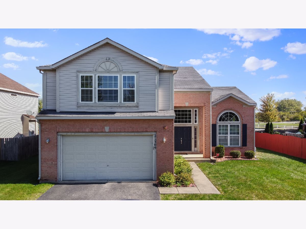
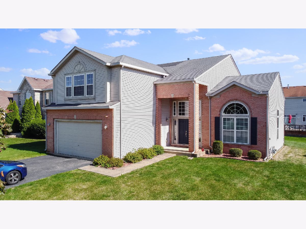
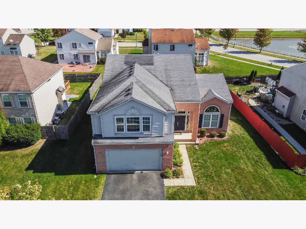
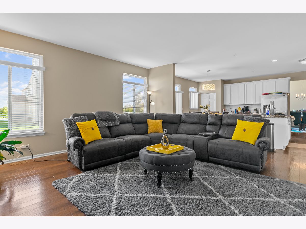
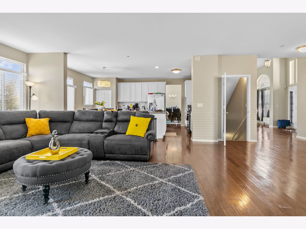
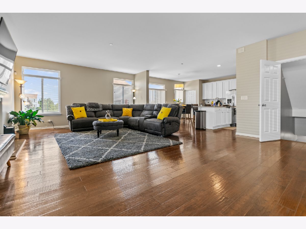
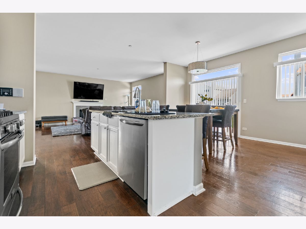
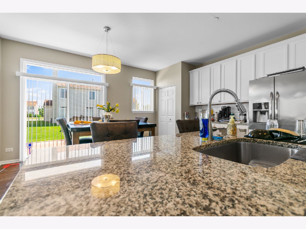
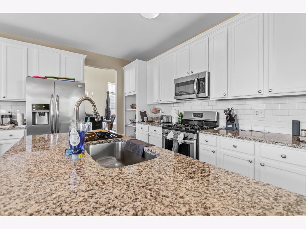
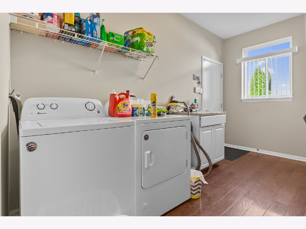
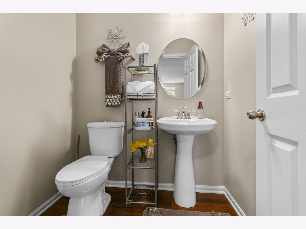
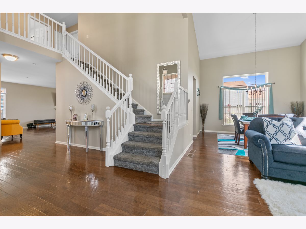
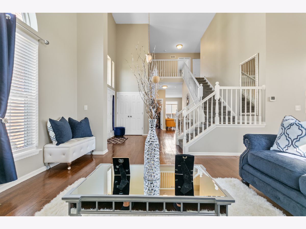
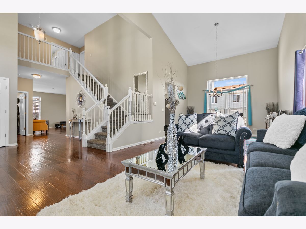
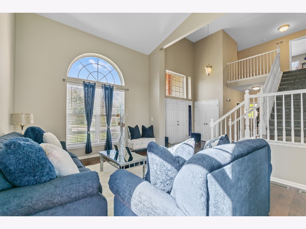
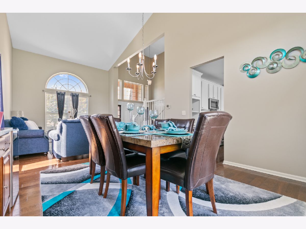
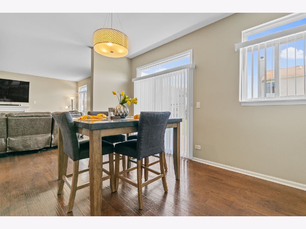
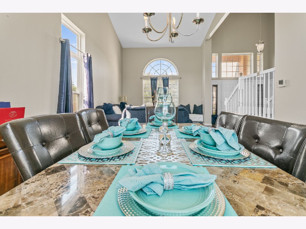
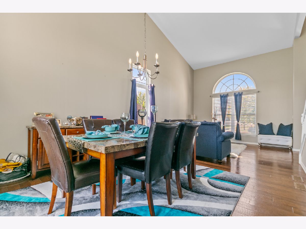
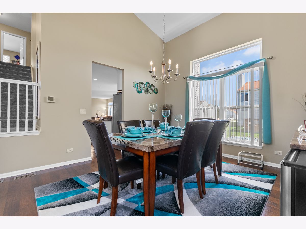
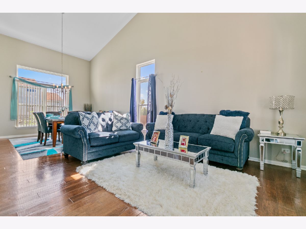
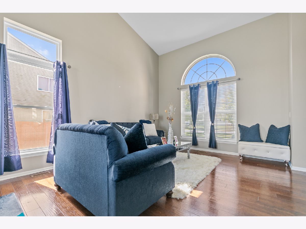
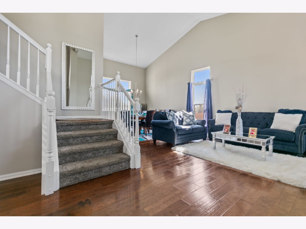
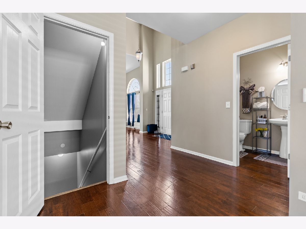
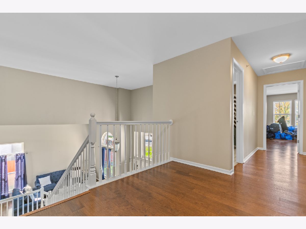
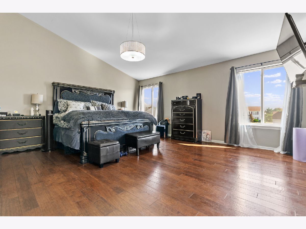
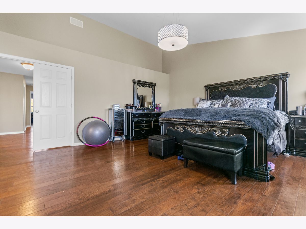
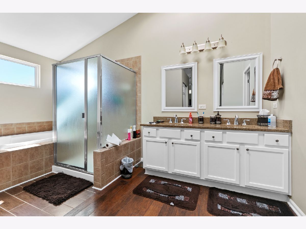
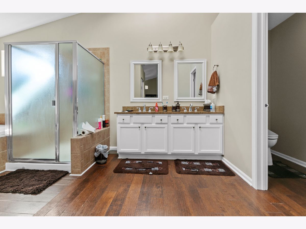
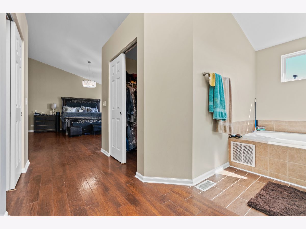
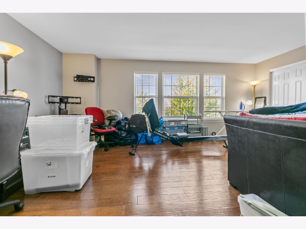
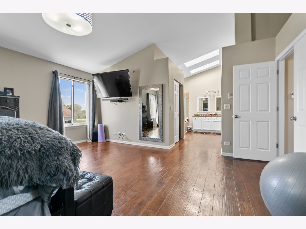
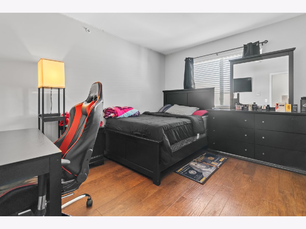
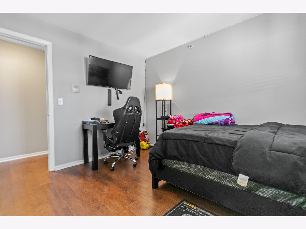
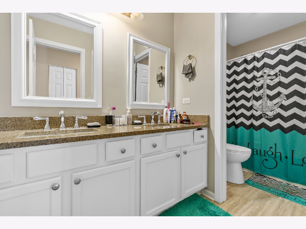
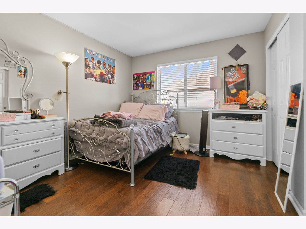
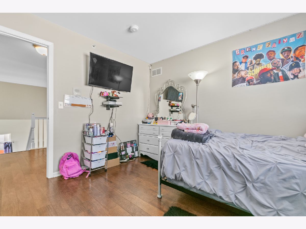
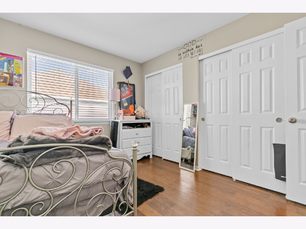
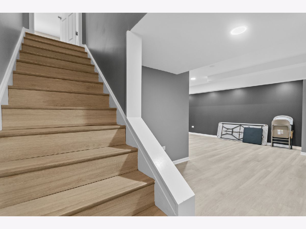
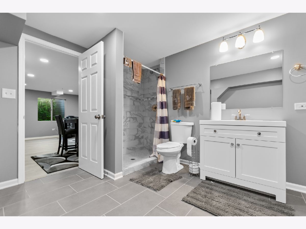
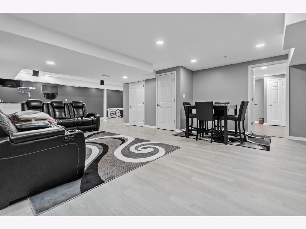
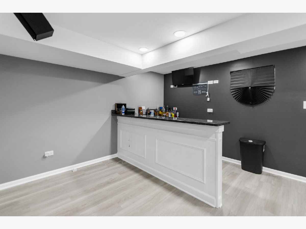
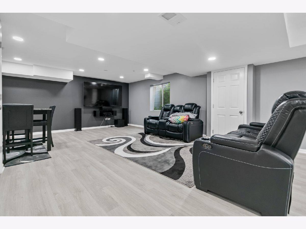
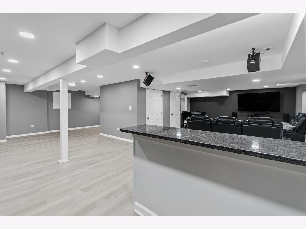
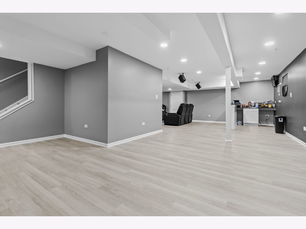
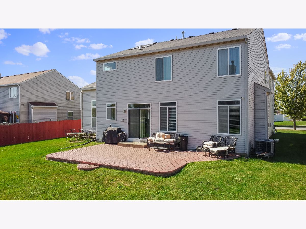
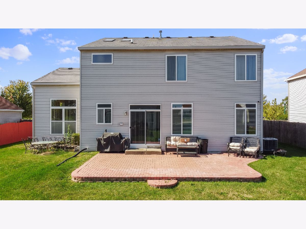
Room Specifics
Total Bedrooms: 4
Bedrooms Above Ground: 4
Bedrooms Below Ground: 0
Dimensions: —
Floor Type: —
Dimensions: —
Floor Type: —
Dimensions: —
Floor Type: —
Full Bathrooms: 3
Bathroom Amenities: Whirlpool,Separate Shower,Double Sink
Bathroom in Basement: 0
Rooms: —
Basement Description: Finished
Other Specifics
| 2 | |
| — | |
| Concrete | |
| — | |
| — | |
| 10454 | |
| — | |
| — | |
| — | |
| — | |
| Not in DB | |
| — | |
| — | |
| — | |
| — |
Tax History
| Year | Property Taxes |
|---|---|
| 2018 | $9,902 |
| 2024 | $11,228 |
Contact Agent
Nearby Similar Homes
Nearby Sold Comparables
Contact Agent
Listing Provided By
First Midwest Realty LLC

