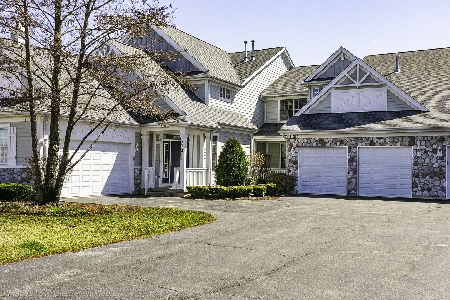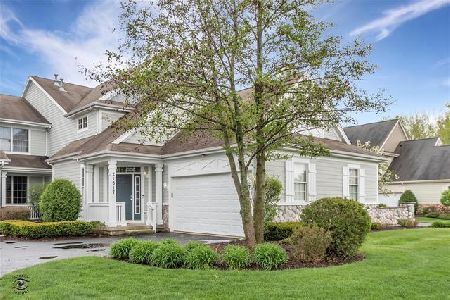21309 Windy Hill Drive, Frankfort, Illinois 60423
$292,450
|
Sold
|
|
| Status: | Closed |
| Sqft: | 2,800 |
| Cost/Sqft: | $107 |
| Beds: | 3 |
| Baths: | 3 |
| Year Built: | 2002 |
| Property Taxes: | $6,054 |
| Days On Market: | 2002 |
| Lot Size: | 0,00 |
Description
Picture perfect 2800 sq. ft. (approx finished space) Stone and Country frame Ranch townhouse style condo with full walkout basement backing to the Nature Preserve! Features include large living and dining room with wide plank hardwood floor and fireplace! Recently updated kitchen with hardwood floor, raised panel cabinets with soft close drawers, perfect eating area and pantry! Large master bedroom with double door entry, ceiling fan and oversized windows overlooking the fabulous views of the preserve! Master bath suite with whirlpool, separate shower, dual sinks and walk-in closet! Additional main level guest bedroom and full bath! Outstanding sunroom with double glass door entry, hardwood floor, oversized windows and slider door to the deck overlooking the preserve! Open staircase to the lower level includes huge third bedroom, large family room area, additional recreation area, full bath and slider glass door walkout to a concrete patio! Main level laundry! Attached garage! Full house sprinkler system! Six panel dorrs on main level! Absolute perfect location walking distance to Old Plank Trail and downtown Frankfort! Close to expressways, library, shopping and more! Hurry!
Property Specifics
| Condos/Townhomes | |
| 1 | |
| — | |
| 2002 | |
| Full,Walkout | |
| — | |
| No | |
| — |
| Will | |
| Windy Hill Farm | |
| 169 / Monthly | |
| Insurance,Exterior Maintenance,Lawn Care,Snow Removal | |
| Public | |
| Public Sewer | |
| 10803654 | |
| 1909233020621001 |
Property History
| DATE: | EVENT: | PRICE: | SOURCE: |
|---|---|---|---|
| 18 Sep, 2020 | Sold | $292,450 | MRED MLS |
| 14 Aug, 2020 | Under contract | $299,900 | MRED MLS |
| 2 Aug, 2020 | Listed for sale | $299,900 | MRED MLS |
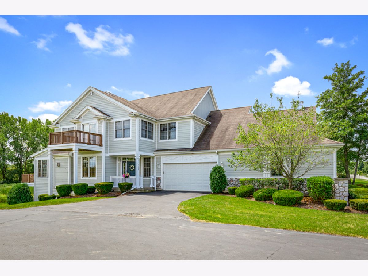
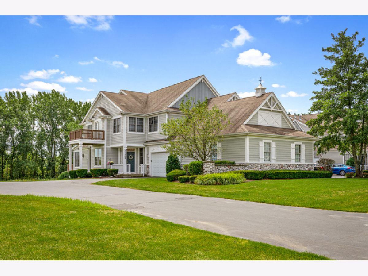
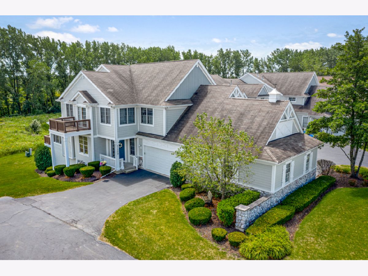

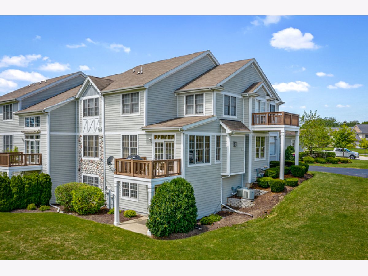
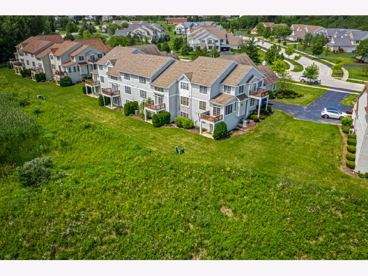
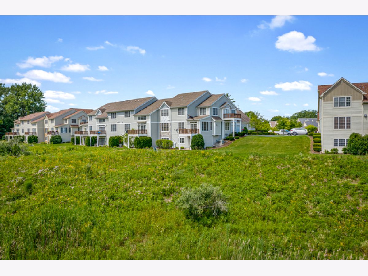
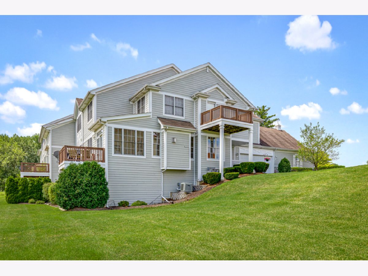
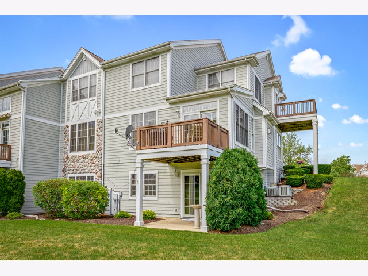
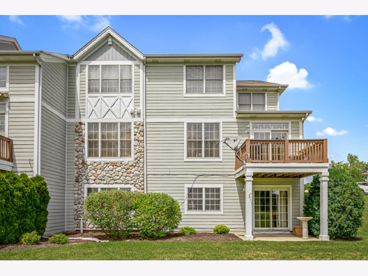
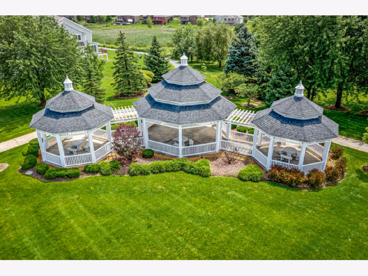
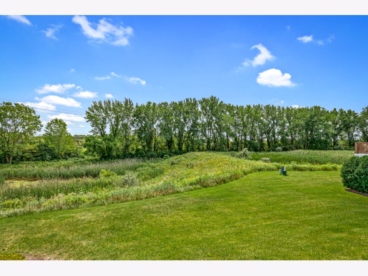
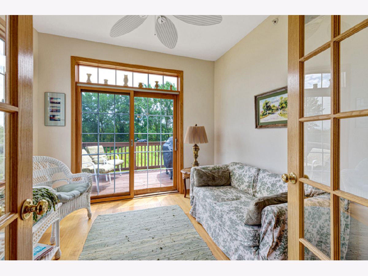
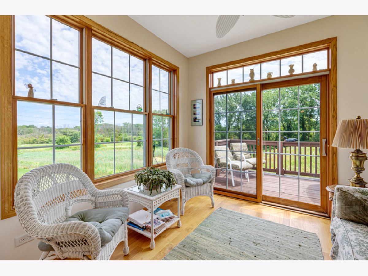
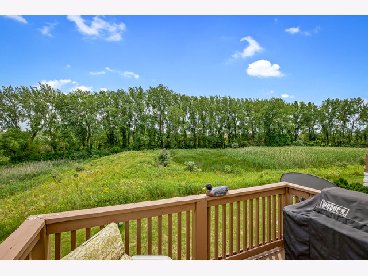
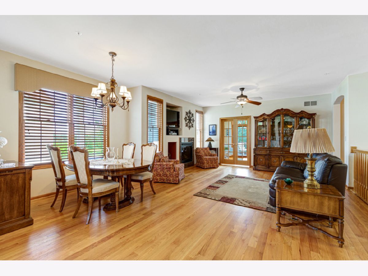
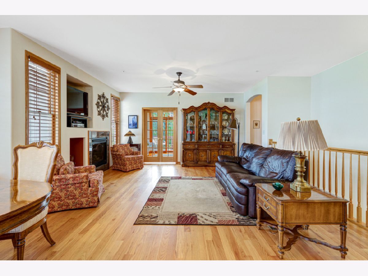
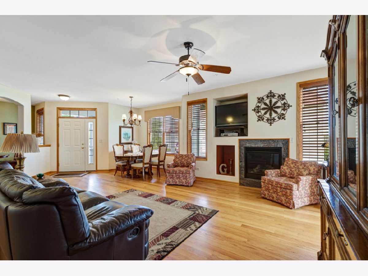
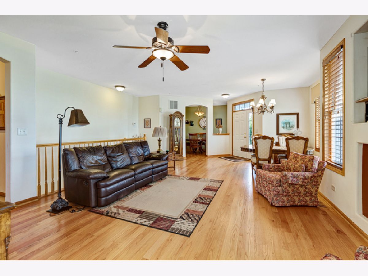

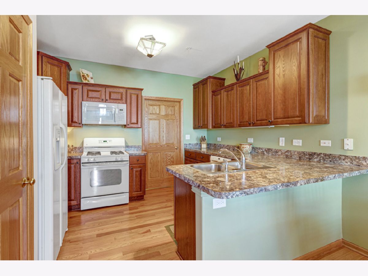
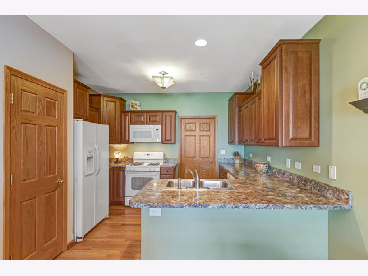
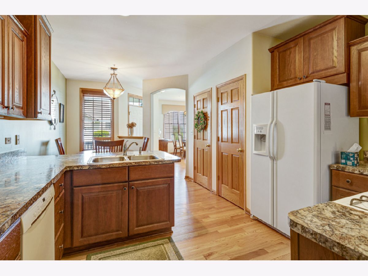
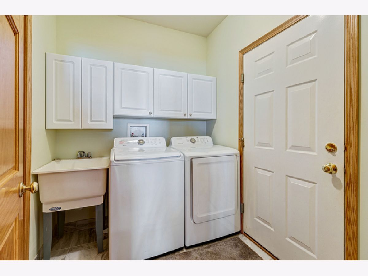
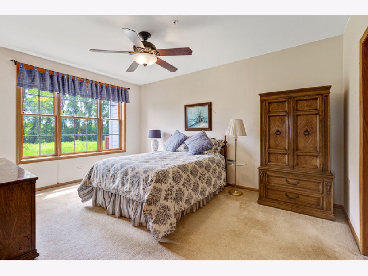
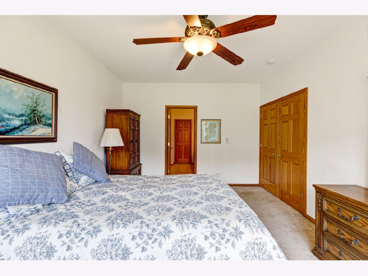
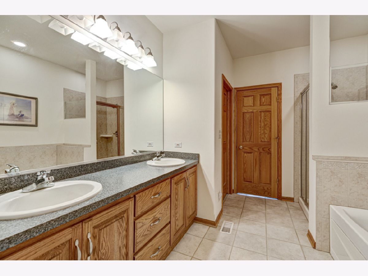
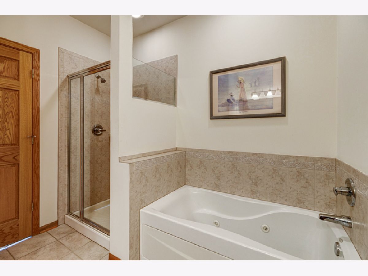
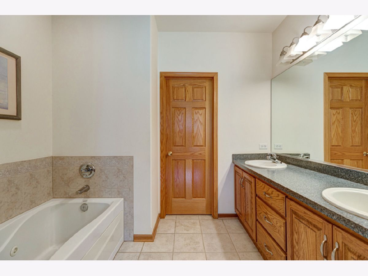
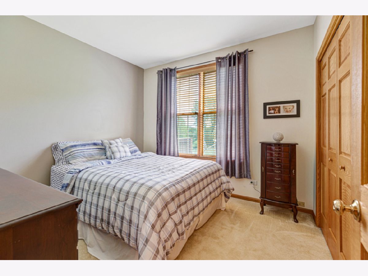
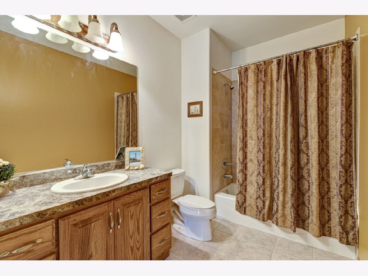
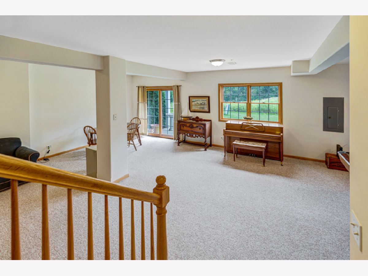
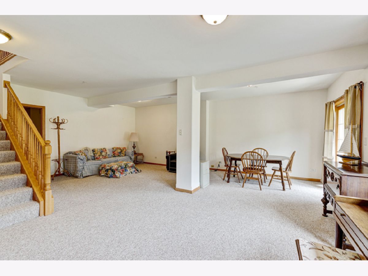
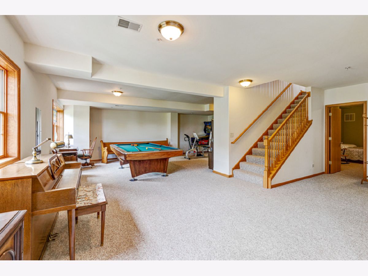
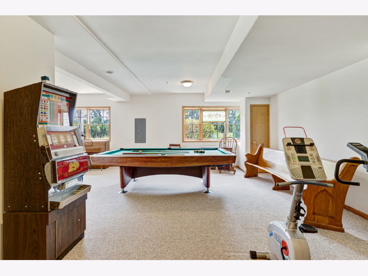

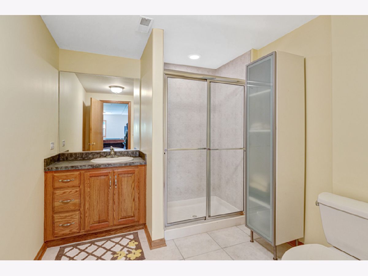
Room Specifics
Total Bedrooms: 3
Bedrooms Above Ground: 3
Bedrooms Below Ground: 0
Dimensions: —
Floor Type: Carpet
Dimensions: —
Floor Type: Carpet
Full Bathrooms: 3
Bathroom Amenities: Whirlpool,Separate Shower,Double Sink
Bathroom in Basement: 1
Rooms: Recreation Room,Sun Room,Other Room
Basement Description: Finished
Other Specifics
| 2 | |
| Concrete Perimeter | |
| Asphalt | |
| Deck, Patio | |
| Landscaped | |
| COMMON | |
| — | |
| Full | |
| Hardwood Floors, First Floor Bedroom, First Floor Laundry, First Floor Full Bath, Laundry Hook-Up in Unit, Walk-In Closet(s) | |
| Range, Microwave, Dishwasher, Refrigerator, Disposal, Water Softener | |
| Not in DB | |
| — | |
| — | |
| — | |
| Heatilator |
Tax History
| Year | Property Taxes |
|---|---|
| 2020 | $6,054 |
Contact Agent
Nearby Similar Homes
Nearby Sold Comparables
Contact Agent
Listing Provided By
Murphy Real Estate Grp

