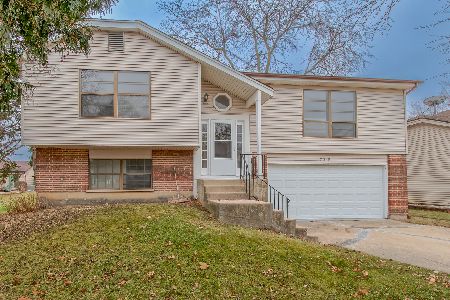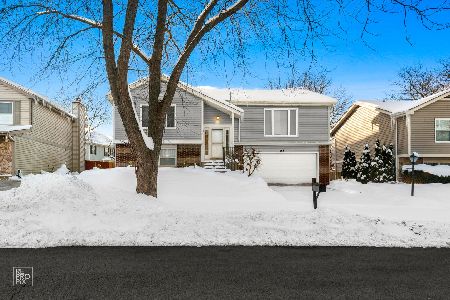2131 Briar Hill Drive, Schaumburg, Illinois 60194
$348,900
|
Sold
|
|
| Status: | Closed |
| Sqft: | 2,064 |
| Cost/Sqft: | $170 |
| Beds: | 3 |
| Baths: | 3 |
| Year Built: | 1978 |
| Property Taxes: | $8,487 |
| Days On Market: | 1902 |
| Lot Size: | 0,23 |
Description
Create wonderful memories in this beautiful and lovingly pampered home. Original owners enjoyed raising their three children in this picturesque neighborhood. Within walking distance to parks or take a short bike ride to two golf courses and a fantastic Water Park. Foyer welcomes you into a formal living room that flows into a large formal dining room. Great for entertaining. The remodeled kitchen has white cabinets and quartz countertops. There is plenty of table space or add an island. The spacious family room is flooded in light and leads out to the patio and well-manicured yard with mature landscaping. You're going to love the large laundry room/mud room with room for shoes and coats as well as storage for supplies. Remodeled powder room has a custom vanity with a vessel sink. Newer carpeting as well. Walk upstairs to three nice sized bedrooms and remodeled hall bath. Master bedroom has 2 closets and attached bath. The finished basement has a recreation room and additional private room for an office, additional bedroom, craft room, etc. Located near shopping, restaurants, expressways and minutes to Woodfield Mall. Children are bused to award winning schools. Great Park District. Schaumburg has so much to offer. You're going to love it!
Property Specifics
| Single Family | |
| — | |
| Traditional | |
| 1978 | |
| Partial | |
| CHELSEA | |
| No | |
| 0.23 |
| Cook | |
| — | |
| — / Not Applicable | |
| None | |
| Lake Michigan | |
| Public Sewer | |
| 10931338 | |
| 07182040320000 |
Nearby Schools
| NAME: | DISTRICT: | DISTANCE: | |
|---|---|---|---|
|
Grade School
Neil Armstrong Elementary School |
54 | — | |
|
Middle School
Eisenhower Junior High School |
54 | Not in DB | |
|
High School
Hoffman Estates High School |
211 | Not in DB | |
Property History
| DATE: | EVENT: | PRICE: | SOURCE: |
|---|---|---|---|
| 15 Jan, 2021 | Sold | $348,900 | MRED MLS |
| 27 Nov, 2020 | Under contract | $349,900 | MRED MLS |
| 11 Nov, 2020 | Listed for sale | $349,900 | MRED MLS |
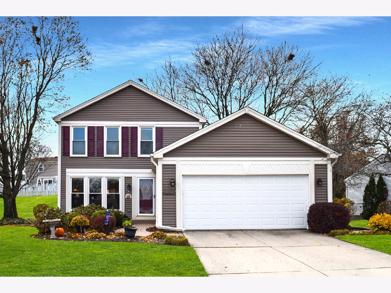
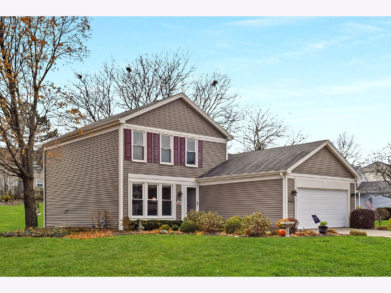
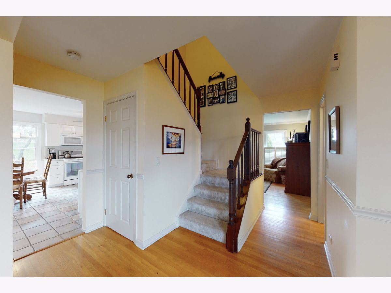
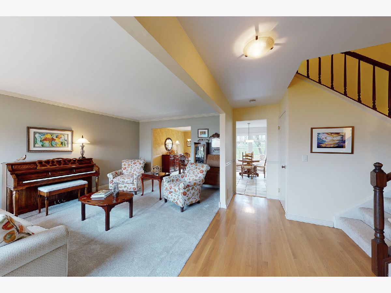
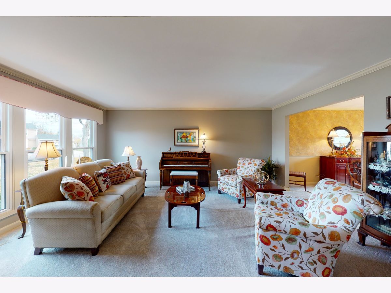
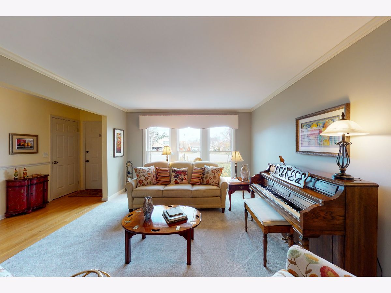
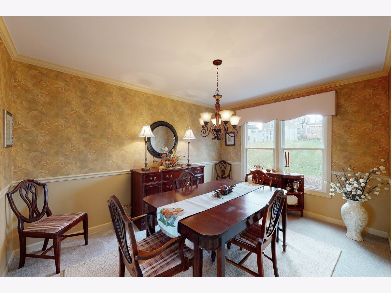
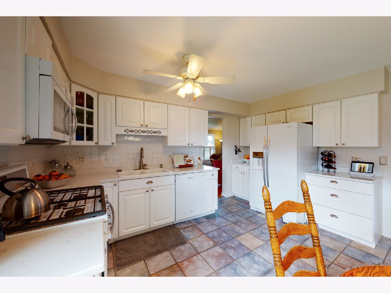
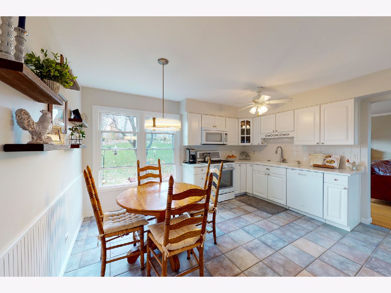
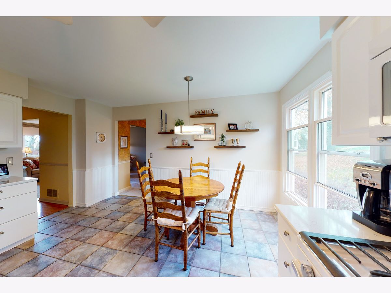
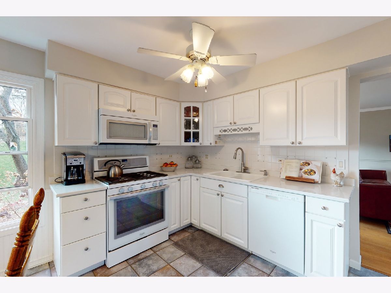
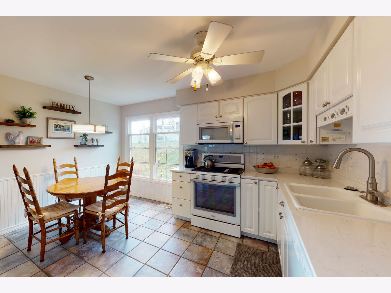
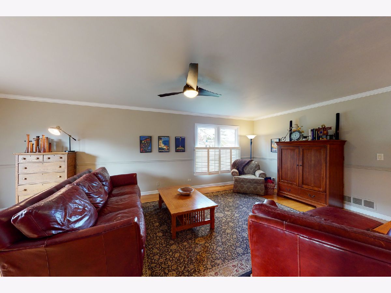
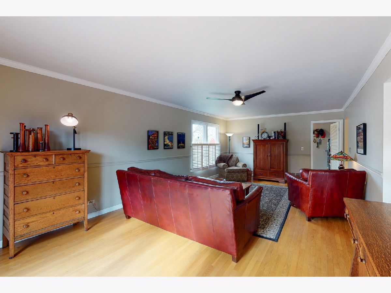
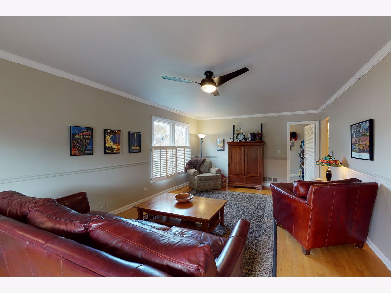
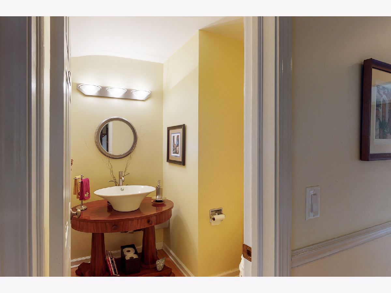
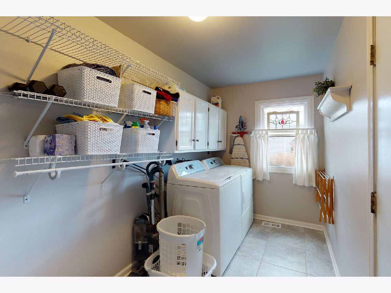
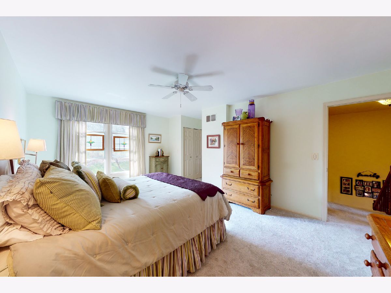
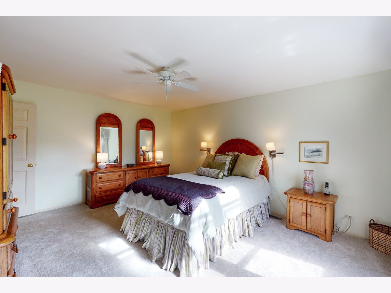
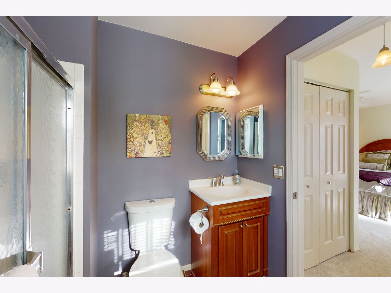
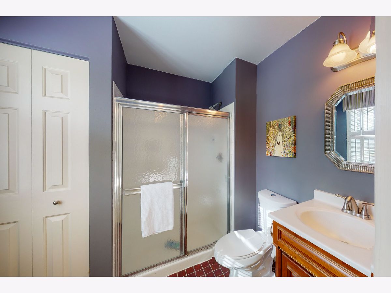
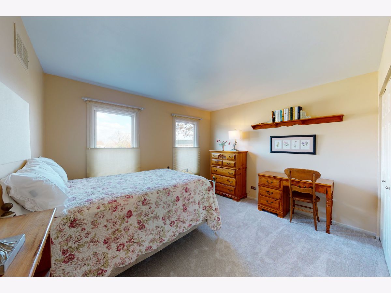
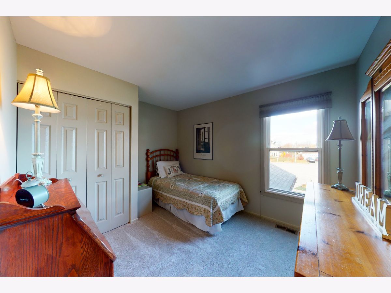
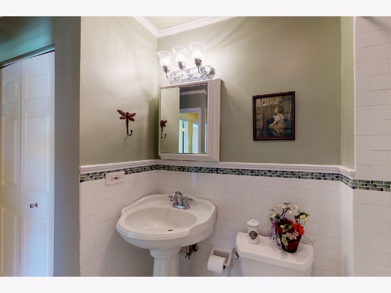
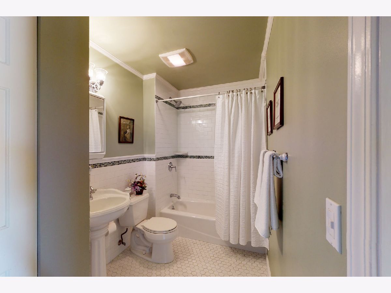
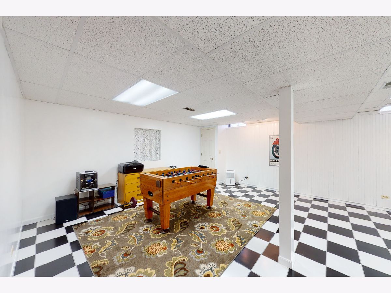
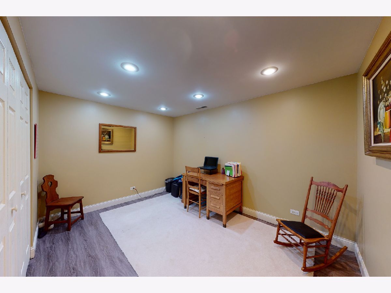
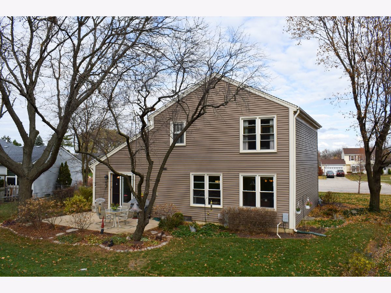
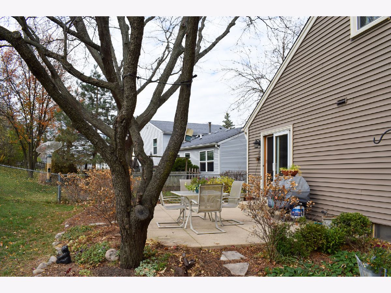
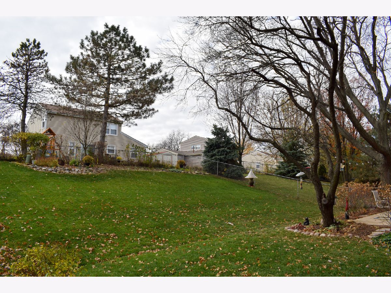
Room Specifics
Total Bedrooms: 3
Bedrooms Above Ground: 3
Bedrooms Below Ground: 0
Dimensions: —
Floor Type: Carpet
Dimensions: —
Floor Type: Carpet
Full Bathrooms: 3
Bathroom Amenities: —
Bathroom in Basement: 0
Rooms: Recreation Room,Office
Basement Description: Finished,Crawl
Other Specifics
| 2 | |
| Concrete Perimeter | |
| Concrete | |
| Patio, Storms/Screens | |
| Mature Trees,Pie Shaped Lot | |
| 103X146X34X146 | |
| Full | |
| Full | |
| Hardwood Floors, First Floor Laundry, Drapes/Blinds, Some Storm Doors | |
| Range, Microwave, Dishwasher, Refrigerator, Washer, Dryer, Disposal | |
| Not in DB | |
| Park, Tennis Court(s), Curbs, Sidewalks, Street Lights, Street Paved | |
| — | |
| — | |
| — |
Tax History
| Year | Property Taxes |
|---|---|
| 2021 | $8,487 |
Contact Agent
Nearby Similar Homes
Nearby Sold Comparables
Contact Agent
Listing Provided By
Homesmart Connect LLC

