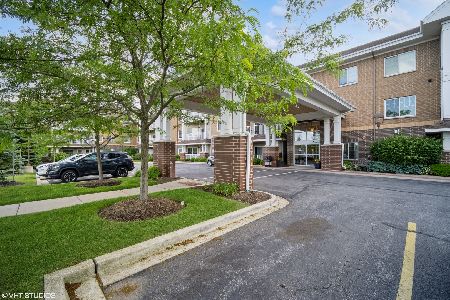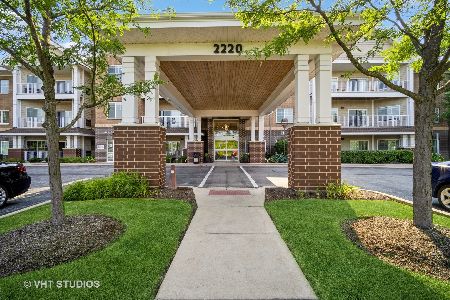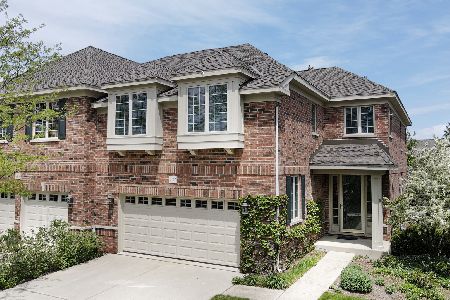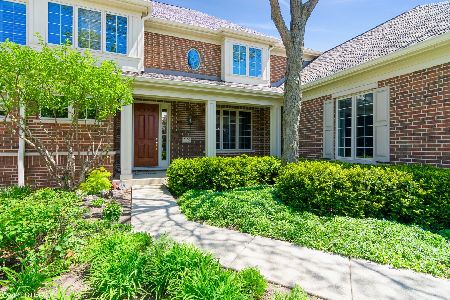2131 Claridge Lane, Northbrook, Illinois 60062
$650,000
|
Sold
|
|
| Status: | Closed |
| Sqft: | 2,800 |
| Cost/Sqft: | $248 |
| Beds: | 3 |
| Baths: | 4 |
| Year Built: | 2000 |
| Property Taxes: | $12,799 |
| Days On Market: | 3067 |
| Lot Size: | 0,00 |
Description
Huge price reduction of sought after Hampton model with wonderful first floor master suite with 2 walk-in closets,lux bath with double vanity and separate shower plus sliding door to private patio overlooking gentle flowing stream & lush landscape.Enjoy open floor plan,soaring ceilings,full height windows and breakfast room.The kitchen has stainless steel appliances,sub zero refrigerator,granite counters.The great room has vaulted ceiling,fireplace and built-ins.The ease of living is also captured in the 1st floor laundry room. Upstairs 2 additional bedrooms and a full bath. The full finished lower level has bedroom, full bath,playroom,rec room and storage room. Oversized 2 car att garage with epoxy floor.Stunning just remodeled Clubhouse, exercise rm and pool.Enjoy mindful stress reduction at Royal Ridge, the premier maintenance free community with 24 hr Gated Security, on site Manager and Handyman! Moreover, minutes to train, Starbucks, Whole Foods, and Botanic Gardens.
Property Specifics
| Condos/Townhomes | |
| 2 | |
| — | |
| 2000 | |
| Full | |
| HAMPTON | |
| No | |
| — |
| Cook | |
| Royal Ridge | |
| 928 / Monthly | |
| Parking,Security,Clubhouse,Exercise Facilities,Pool,Exterior Maintenance,Lawn Care,Snow Removal | |
| Public | |
| Sewer-Storm | |
| 09741099 | |
| 04143010730000 |
Nearby Schools
| NAME: | DISTRICT: | DISTANCE: | |
|---|---|---|---|
|
Grade School
Sunset Ridge Elementary School |
29 | — | |
|
Middle School
Middlefork Primary School |
29 | Not in DB | |
|
High School
New Trier Twp H.s. Northfield/wi |
203 | Not in DB | |
Property History
| DATE: | EVENT: | PRICE: | SOURCE: |
|---|---|---|---|
| 9 Jul, 2018 | Sold | $650,000 | MRED MLS |
| 11 Jun, 2018 | Under contract | $695,000 | MRED MLS |
| — | Last price change | $745,000 | MRED MLS |
| 5 Sep, 2017 | Listed for sale | $745,000 | MRED MLS |
Room Specifics
Total Bedrooms: 4
Bedrooms Above Ground: 3
Bedrooms Below Ground: 1
Dimensions: —
Floor Type: Carpet
Dimensions: —
Floor Type: Carpet
Dimensions: —
Floor Type: Carpet
Full Bathrooms: 4
Bathroom Amenities: Whirlpool,Separate Shower,Double Sink
Bathroom in Basement: 1
Rooms: Recreation Room,Bonus Room,Storage,Breakfast Room
Basement Description: Finished
Other Specifics
| 2 | |
| Concrete Perimeter | |
| Concrete | |
| Patio, End Unit | |
| Common Grounds,Landscaped,Stream(s) | |
| COMMON | |
| — | |
| Full | |
| Vaulted/Cathedral Ceilings, Hardwood Floors, First Floor Bedroom, First Floor Laundry, First Floor Full Bath, Storage | |
| Double Oven, Microwave, Dishwasher, High End Refrigerator, Washer, Dryer, Disposal, Stainless Steel Appliance(s) | |
| Not in DB | |
| — | |
| — | |
| Exercise Room, On Site Manager/Engineer, Party Room, Pool, Receiving Room, Spa/Hot Tub | |
| Gas Log, Gas Starter |
Tax History
| Year | Property Taxes |
|---|---|
| 2018 | $12,799 |
Contact Agent
Nearby Similar Homes
Nearby Sold Comparables
Contact Agent
Listing Provided By
Coldwell Banker Residential












