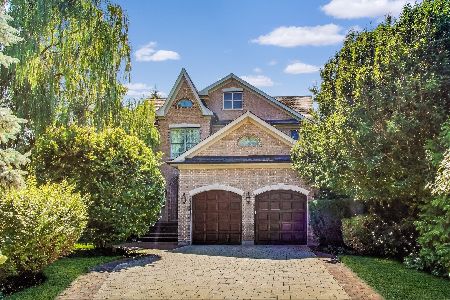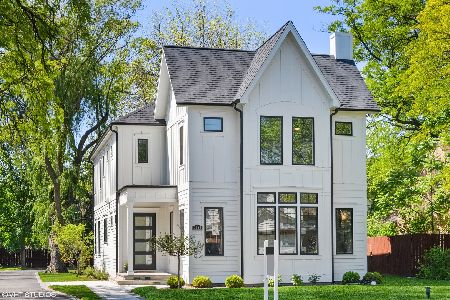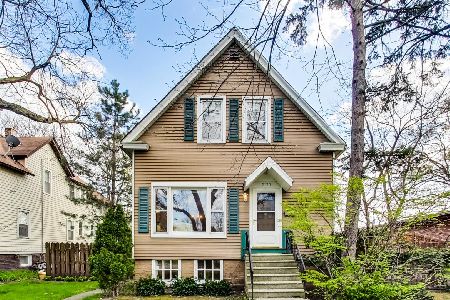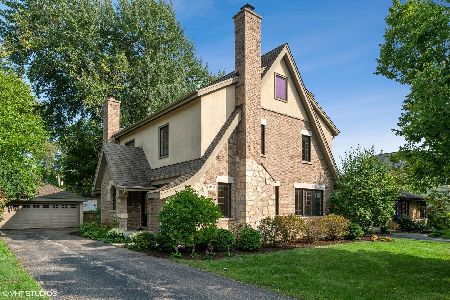2131 Lake Avenue, Wilmette, Illinois 60091
$520,000
|
Sold
|
|
| Status: | Closed |
| Sqft: | 0 |
| Cost/Sqft: | — |
| Beds: | 3 |
| Baths: | 3 |
| Year Built: | 1955 |
| Property Taxes: | $12,885 |
| Days On Market: | 3473 |
| Lot Size: | 0,30 |
Description
Truly a must-see home guaranteed to be worth the visit. Lives like a colonial with nice floor plan, large living room with fireplace, perfectly executed 1st floor family room addition with fireplace, updated eat-in kitchen with custom cabinets, granite, stainless steel. Large bedrooms, in fact the master is really large with a master bath and two big, deep closets with organizer systems. Lower level playroom/office for within earshot, and then a big sub-basement with rec room (for out of ear shot!) and lots of storage space as well. Hardwood floors throughout. 2-car attached garage as well as circular driveway for generous parking and easy in/out. Many many updates and upgrades including new roof and 1st floor audio system. Not to mention the yard is a-MAZ-ing. Stunning, wide and deep, 70 x 187 lot with awesome back yard with pretty paver patio. Easy walk to Highcrest and Wilmette Junior High, as well as grocery, butcher and restaurants on Ridge. DON'T MISS VIDEO for great visual!
Property Specifics
| Single Family | |
| — | |
| — | |
| 1955 | |
| Full | |
| — | |
| No | |
| 0.3 |
| Cook | |
| — | |
| 0 / Not Applicable | |
| None | |
| Public | |
| Public Sewer | |
| 09257844 | |
| 05331000520000 |
Nearby Schools
| NAME: | DISTRICT: | DISTANCE: | |
|---|---|---|---|
|
Grade School
Harper Elementary School |
39 | — | |
|
Middle School
Highcrest Middle School |
39 | Not in DB | |
|
High School
New Trier Twp H.s. Northfield/wi |
203 | Not in DB | |
|
Alternate Junior High School
Wilmette Junior High School |
— | Not in DB | |
Property History
| DATE: | EVENT: | PRICE: | SOURCE: |
|---|---|---|---|
| 12 Sep, 2016 | Sold | $520,000 | MRED MLS |
| 1 Aug, 2016 | Under contract | $549,000 | MRED MLS |
| — | Last price change | $575,000 | MRED MLS |
| 14 Jun, 2016 | Listed for sale | $599,000 | MRED MLS |
Room Specifics
Total Bedrooms: 3
Bedrooms Above Ground: 3
Bedrooms Below Ground: 0
Dimensions: —
Floor Type: Hardwood
Dimensions: —
Floor Type: Hardwood
Full Bathrooms: 3
Bathroom Amenities: Double Sink
Bathroom in Basement: 1
Rooms: Recreation Room,Play Room,Walk In Closet,Foyer,Storage
Basement Description: Finished,Sub-Basement
Other Specifics
| 2 | |
| — | |
| Asphalt,Circular | |
| — | |
| — | |
| 70 X 187 | |
| — | |
| Full | |
| Hardwood Floors | |
| — | |
| Not in DB | |
| — | |
| — | |
| — | |
| Wood Burning |
Tax History
| Year | Property Taxes |
|---|---|
| 2016 | $12,885 |
Contact Agent
Nearby Similar Homes
Nearby Sold Comparables
Contact Agent
Listing Provided By
Baird & Warner












