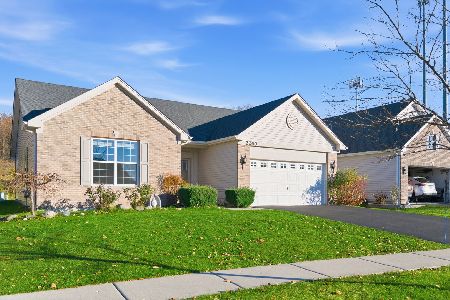2131 Magenta Lane, Algonquin, Illinois 60102
$321,852
|
Sold
|
|
| Status: | Closed |
| Sqft: | 1,792 |
| Cost/Sqft: | $195 |
| Beds: | 3 |
| Baths: | 2 |
| Year Built: | 2019 |
| Property Taxes: | $0 |
| Days On Market: | 2345 |
| Lot Size: | 0,00 |
Description
NEW CONSTRUCTION SOLD DURING PROCESSING! Andare at Glenloch is an active adult community featuring low maintenance ranch style homes conveniently located less than two miles from Routes 25, 31, 62 and County Line Road! This lovely community features a community clubhouse, two lakes and walking paths. Four floor plans to choose from starting in the mid 200's. The SIENA is a 3 bedroom/2 bath/2 car garage! EVERYTHING'S INCLUDED in your new dream home: Fully appointed kitchen with island and pendant lighting, 42" cabinets, stainless steel GE appliances, quartz countertops, LED surface mounted lighting in bedrooms and hallways, two-panel interior doors and colonist trim, and vinyl plank flooring. This home has Smart Home Automation technology by Amazon and voice control by Alexa, with remote access to thermostat, a wireless touch entry, video doorbell, and more! UPGRADES include extra deep walkout basement, sunroom, vaulted ceiling, deluxe master bath, french doors at study, and flooring.
Property Specifics
| Single Family | |
| — | |
| Ranch | |
| 2019 | |
| Walkout | |
| SIENA | |
| No | |
| — |
| Kane | |
| Andare At Glenloch | |
| 155 / Monthly | |
| Lawn Care,Snow Removal | |
| Public | |
| Public Sewer | |
| 10496306 | |
| 0302220000 |
Nearby Schools
| NAME: | DISTRICT: | DISTANCE: | |
|---|---|---|---|
|
Grade School
Algonquin Lake Elementary School |
300 | — | |
|
Middle School
Algonquin Middle School |
300 | Not in DB | |
|
High School
Dundee-crown High School |
300 | Not in DB | |
Property History
| DATE: | EVENT: | PRICE: | SOURCE: |
|---|---|---|---|
| 26 Nov, 2019 | Sold | $321,852 | MRED MLS |
| 23 Aug, 2019 | Under contract | $348,852 | MRED MLS |
| 23 Aug, 2019 | Listed for sale | $348,852 | MRED MLS |
Room Specifics
Total Bedrooms: 3
Bedrooms Above Ground: 3
Bedrooms Below Ground: 0
Dimensions: —
Floor Type: Other
Dimensions: —
Floor Type: Other
Full Bathrooms: 2
Bathroom Amenities: —
Bathroom in Basement: 0
Rooms: Heated Sun Room
Basement Description: Unfinished
Other Specifics
| 2 | |
| Concrete Perimeter | |
| Asphalt | |
| — | |
| — | |
| 6000 | |
| — | |
| Full | |
| Vaulted/Cathedral Ceilings, First Floor Bedroom, First Floor Laundry, First Floor Full Bath | |
| Range, Microwave, Dishwasher, Refrigerator, Disposal, Stainless Steel Appliance(s) | |
| Not in DB | |
| Clubhouse, Sidewalks, Street Lights, Street Paved | |
| — | |
| — | |
| — |
Tax History
| Year | Property Taxes |
|---|
Contact Agent
Nearby Similar Homes
Nearby Sold Comparables
Contact Agent
Listing Provided By
Baird & Warner






