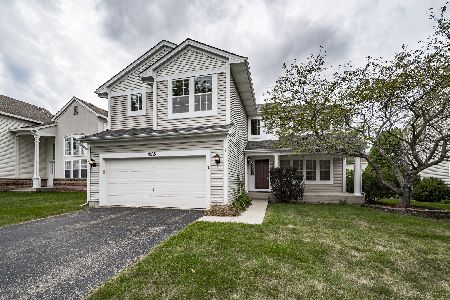2131 Skylane Drive, Naperville, Illinois 60564
$363,000
|
Sold
|
|
| Status: | Closed |
| Sqft: | 2,301 |
| Cost/Sqft: | $159 |
| Beds: | 4 |
| Baths: | 3 |
| Year Built: | 1997 |
| Property Taxes: | $8,536 |
| Days On Market: | 3437 |
| Lot Size: | 0,18 |
Description
Enter into a two-story foyer, living room & dining room with gleaming laminate flooring that leads into the family room & kitchen with granite counter tops and a large island. Large pantry & access to a large deck right off the kitchen/breakfast area. Fourth bedroom on main level or use as an office/den. Good size master bedroom & bath with double sinks, separate soaking tub & shower, water closet & generous closet. Two more bedrooms on 2nd floor, both with walk-in closets. Unfinished basement with plenty space & storage! Nequa Valley!
Property Specifics
| Single Family | |
| — | |
| Traditional | |
| 1997 | |
| Partial | |
| — | |
| No | |
| 0.18 |
| Du Page | |
| Mission Oaks | |
| 0 / Not Applicable | |
| None | |
| Public | |
| Public Sewer | |
| 09293219 | |
| 0734310012 |
Nearby Schools
| NAME: | DISTRICT: | DISTANCE: | |
|---|---|---|---|
|
Grade School
Welch Elementary School |
204 | — | |
|
Middle School
Scullen Middle School |
204 | Not in DB | |
|
High School
Neuqua Valley High School |
204 | Not in DB | |
Property History
| DATE: | EVENT: | PRICE: | SOURCE: |
|---|---|---|---|
| 22 Jun, 2010 | Sold | $326,000 | MRED MLS |
| 30 Apr, 2010 | Under contract | $349,900 | MRED MLS |
| — | Last price change | $359,900 | MRED MLS |
| 16 Dec, 2009 | Listed for sale | $369,900 | MRED MLS |
| 24 Aug, 2016 | Sold | $363,000 | MRED MLS |
| 24 Jul, 2016 | Under contract | $365,900 | MRED MLS |
| 20 Jul, 2016 | Listed for sale | $365,900 | MRED MLS |
Room Specifics
Total Bedrooms: 4
Bedrooms Above Ground: 4
Bedrooms Below Ground: 0
Dimensions: —
Floor Type: Carpet
Dimensions: —
Floor Type: Carpet
Dimensions: —
Floor Type: Wood Laminate
Full Bathrooms: 3
Bathroom Amenities: Separate Shower,Double Sink,Soaking Tub
Bathroom in Basement: 0
Rooms: No additional rooms
Basement Description: Unfinished
Other Specifics
| 2 | |
| Concrete Perimeter | |
| Asphalt | |
| Deck, Porch | |
| — | |
| 57X118X112X64 | |
| Unfinished | |
| Full | |
| Vaulted/Cathedral Ceilings, Wood Laminate Floors, First Floor Bedroom, First Floor Laundry | |
| Range, Microwave, Dishwasher, Refrigerator, Washer, Dryer, Disposal | |
| Not in DB | |
| Sidewalks, Street Lights, Street Paved | |
| — | |
| — | |
| Gas Log, Gas Starter |
Tax History
| Year | Property Taxes |
|---|---|
| 2010 | $7,115 |
| 2016 | $8,536 |
Contact Agent
Nearby Similar Homes
Nearby Sold Comparables
Contact Agent
Listing Provided By
Century 21 Affiliated









