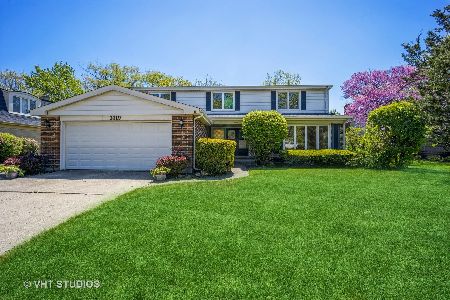2131 Warwick Lane, Glenview, Illinois 60026
$1,449,000
|
Sold
|
|
| Status: | Closed |
| Sqft: | 4,000 |
| Cost/Sqft: | $362 |
| Beds: | 5 |
| Baths: | 4 |
| Year Built: | 1996 |
| Property Taxes: | $23,907 |
| Days On Market: | 180 |
| Lot Size: | 1,25 |
Description
WELCOME TO THIS SPECTACULAR PROPERTY! Location, schools and unparalleled luxury await in this exceptional 5 bedroom, plus bonus room, 4 bath home nestled in the highly coveted GLENLAKE ESTATES! LARGEST LOT IN THE NEIGHBORHOOD! Meticulously maintained home! 4000 Sqft plus huge 9' high ceiling basement is waiting for your finishing ideas w/2nd fireplace and bath rough in. Recent updates include: newer driveway (2020), roof (2019), windows (2023, 2024), stainless steel kitchen appliances (2021), A/C unit (2020), front door (2024), and more. First - floor bedroom or large office, first-floor full bath plus powder room. Elegant living room w/french doors to sophisticated library/golf room. Separate dining room ready to host gatherings of any size. Large kitchen provides ample prep and storage space with large island and breakfast nook, wide open to the great room with wood burning fireplace. Beautiful staircase leading to the 2nd floor w/4 bedrooms and oversize bonus room perfect for teenager, additional play area or guest arrangement. 2nd stairs in the back for your convenience. Primary suite w/2 walk-in closets plus additional 2 regular closets, double door. Large master, spa-like bath w/corner jacuzzi tub, separate shower, double vanity. This gorgeous house is set on a beautiful 1.25 acre parcel with multi-level brick paving patios, outdoor kitchen with built-in gas grill over looking lushly landscaped yard and lake/pond. Proximity to award-winning Glenbrook South High School, Glenbrook Hospital, The Glen shopping, Restaurants, public transportation, highways and more! This house is must see! Multiple offers received.
Property Specifics
| Single Family | |
| — | |
| — | |
| 1996 | |
| — | |
| — | |
| Yes | |
| 1.25 |
| Cook | |
| — | |
| — / Not Applicable | |
| — | |
| — | |
| — | |
| 12445624 | |
| 04281030150000 |
Nearby Schools
| NAME: | DISTRICT: | DISTANCE: | |
|---|---|---|---|
|
Grade School
Westbrook Elementary School |
34 | — | |
|
High School
Glenbrook South High School |
225 | Not in DB | |
Property History
| DATE: | EVENT: | PRICE: | SOURCE: |
|---|---|---|---|
| 8 Oct, 2025 | Sold | $1,449,000 | MRED MLS |
| 21 Aug, 2025 | Under contract | $1,449,000 | MRED MLS |
| 14 Aug, 2025 | Listed for sale | $1,449,000 | MRED MLS |
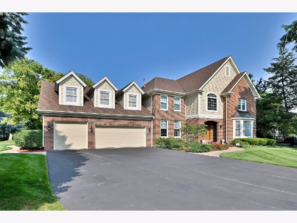
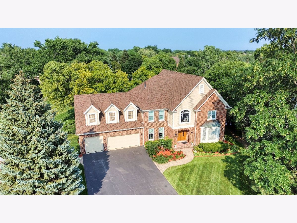
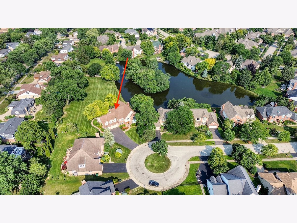
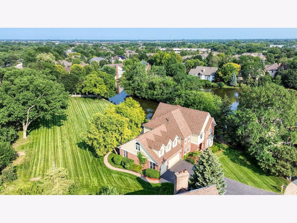
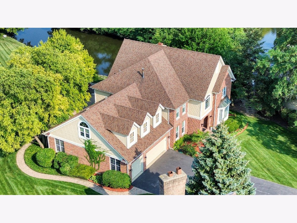
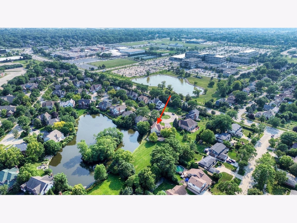
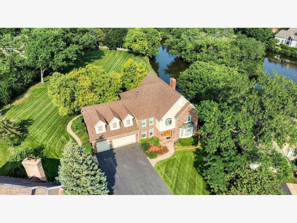
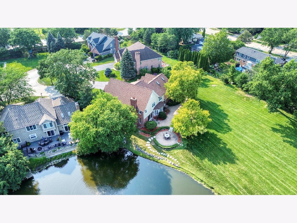
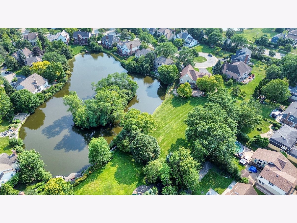
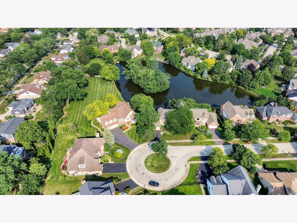
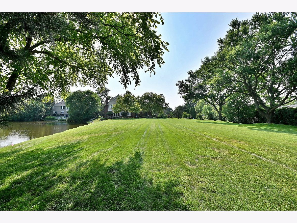
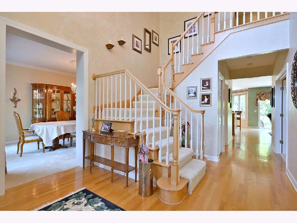
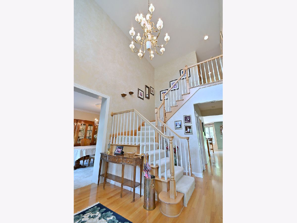
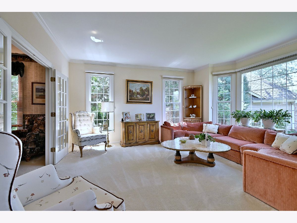
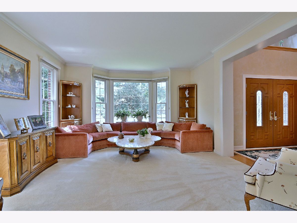
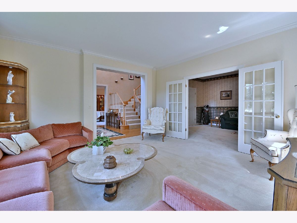
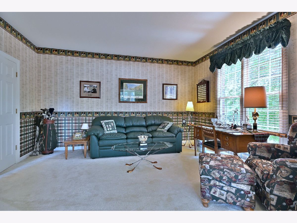
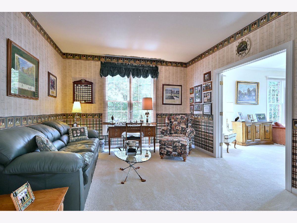
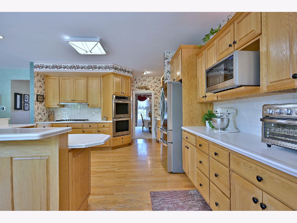
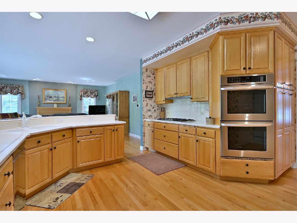
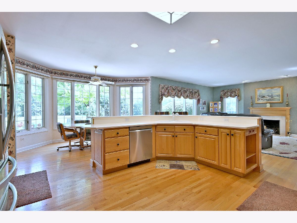
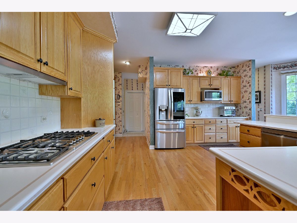
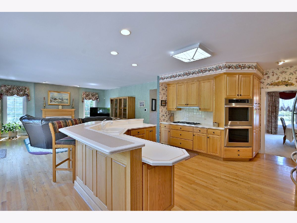
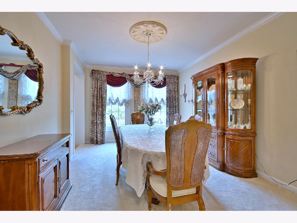
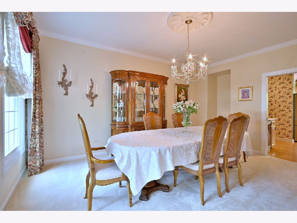
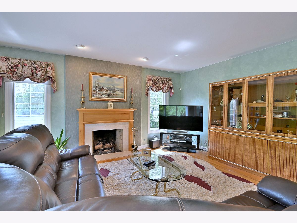
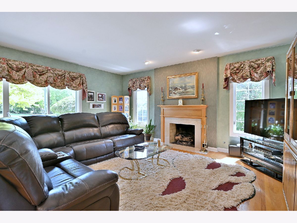
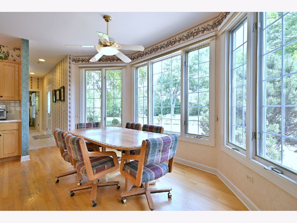
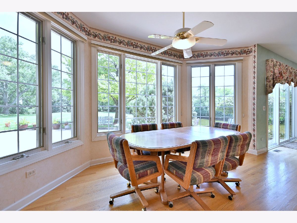
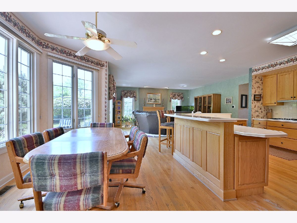
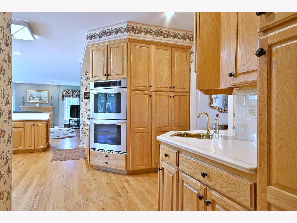
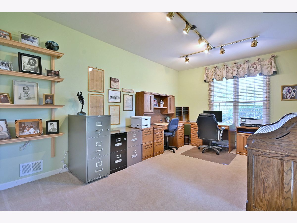
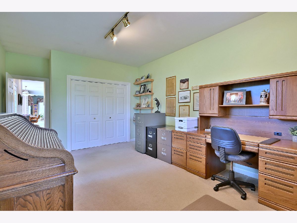
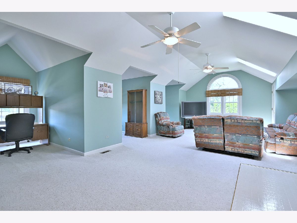
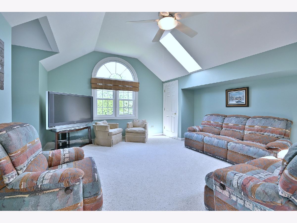
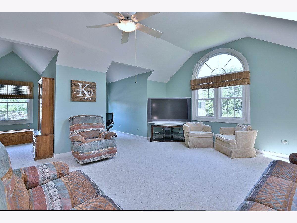
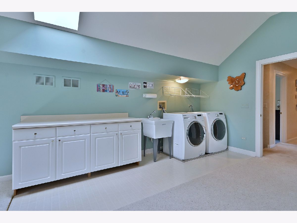
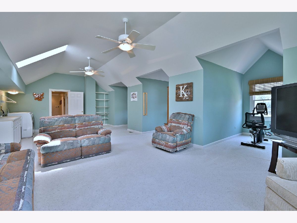
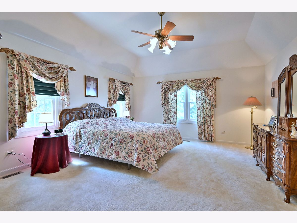
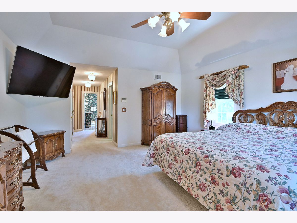
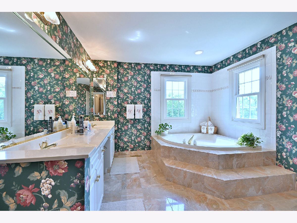
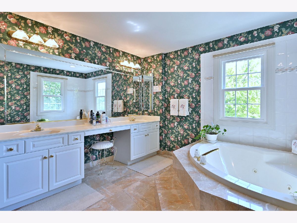
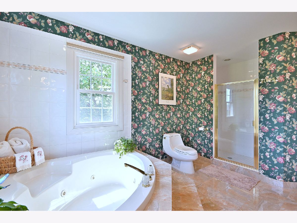
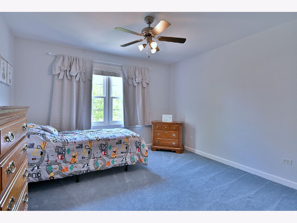
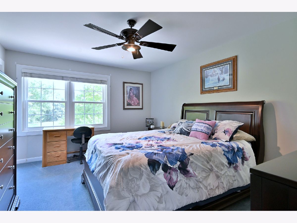
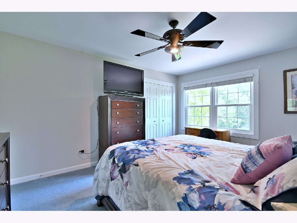
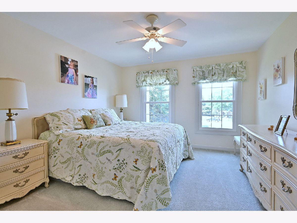
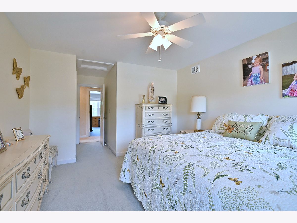
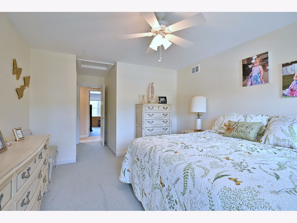
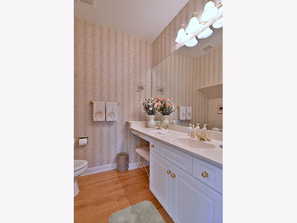
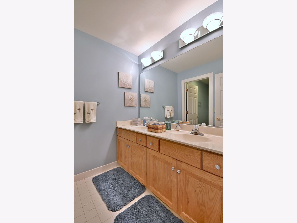
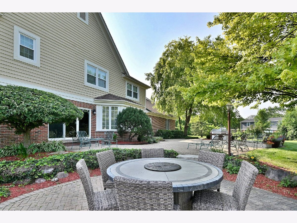
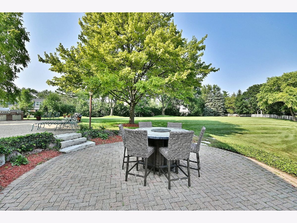
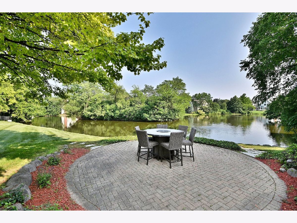
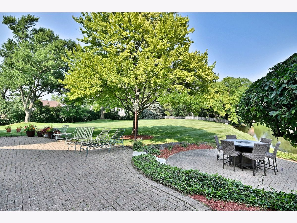
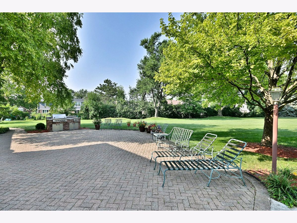
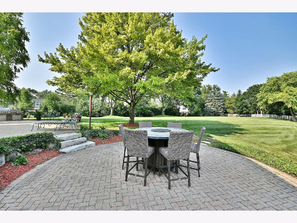
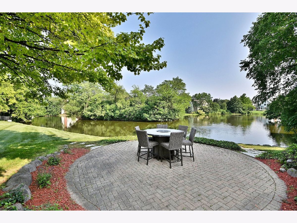
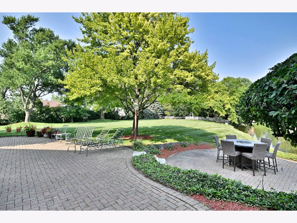
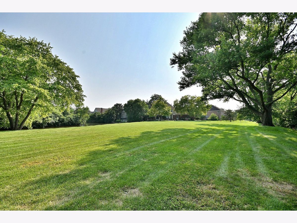
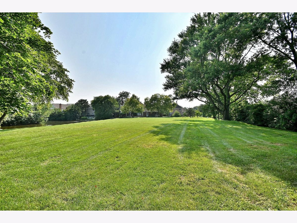
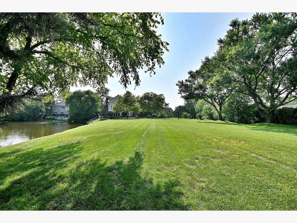
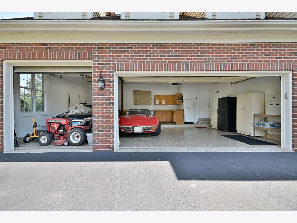
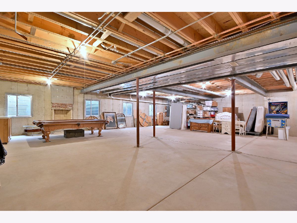
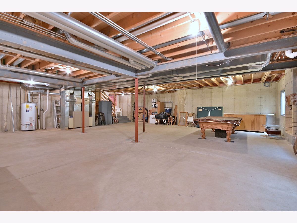
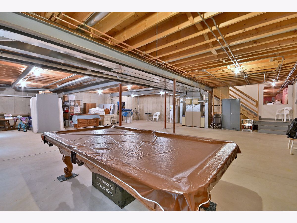
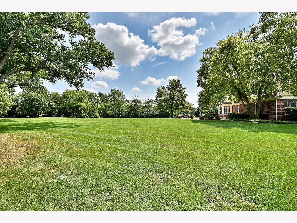
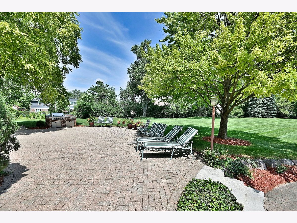
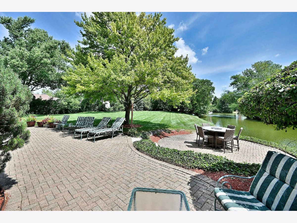
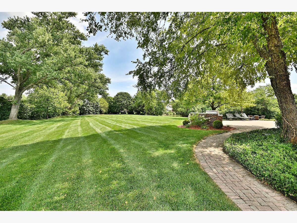
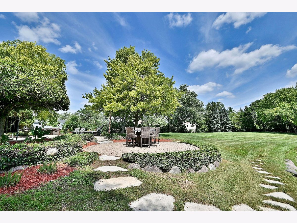
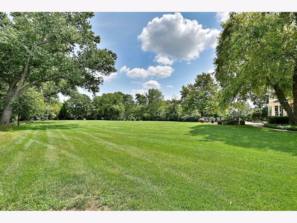
Room Specifics
Total Bedrooms: 5
Bedrooms Above Ground: 5
Bedrooms Below Ground: 0
Dimensions: —
Floor Type: —
Dimensions: —
Floor Type: —
Dimensions: —
Floor Type: —
Dimensions: —
Floor Type: —
Full Bathrooms: 4
Bathroom Amenities: Whirlpool,Separate Shower,Double Sink
Bathroom in Basement: 0
Rooms: —
Basement Description: —
Other Specifics
| 3 | |
| — | |
| — | |
| — | |
| — | |
| 282X234X261X214 | |
| — | |
| — | |
| — | |
| — | |
| Not in DB | |
| — | |
| — | |
| — | |
| — |
Tax History
| Year | Property Taxes |
|---|---|
| 2025 | $23,907 |
Contact Agent
Nearby Sold Comparables
Contact Agent
Listing Provided By
James Realty Inc.



