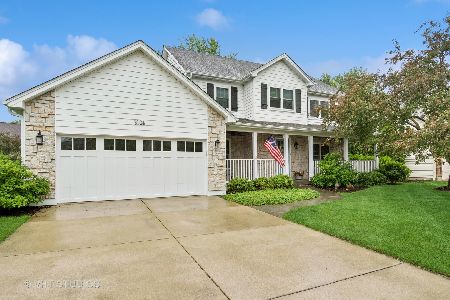2131 Wicklow Road, Naperville, Illinois 60564
$425,000
|
Sold
|
|
| Status: | Closed |
| Sqft: | 2,892 |
| Cost/Sqft: | $152 |
| Beds: | 4 |
| Baths: | 3 |
| Year Built: | 1995 |
| Property Taxes: | $10,883 |
| Days On Market: | 2185 |
| Lot Size: | 0,20 |
Description
Desirable Clow Creek subdivision home with 3 car garage! Impeccably Maintained! Pottery Barn Colors throughout. Family room with masonry fireplace, bay window & french doors leading to living room. Kitchen updated with stainless steel appliances, including wine fridge and custom built center island with glass door cabinetry. Eat in kitchen overlooking fenced yard & deck. Four spacious bedrooms with vaulted/tray ceilings. Master bedroom suite with large walk-in closet. Huge master bath has whirlpool tub & Roman shower. Updated hardware & fixtures throughout. Roof '19, Pella Windows '12 & '16, HVAC '13, new gutters '19, exterior and deck painted '19. Full pour basement! Walk to Elementary school and parks.
Property Specifics
| Single Family | |
| — | |
| — | |
| 1995 | |
| Full | |
| — | |
| No | |
| 0.2 |
| Will | |
| Clow Creek | |
| 225 / Annual | |
| Other | |
| Lake Michigan | |
| Public Sewer | |
| 10656610 | |
| 0701152050120000 |
Nearby Schools
| NAME: | DISTRICT: | DISTANCE: | |
|---|---|---|---|
|
Grade School
Kendall Elementary School |
204 | — | |
|
Middle School
Crone Middle School |
204 | Not in DB | |
|
High School
Neuqua Valley High School |
204 | Not in DB | |
Property History
| DATE: | EVENT: | PRICE: | SOURCE: |
|---|---|---|---|
| 16 Jun, 2016 | Sold | $411,000 | MRED MLS |
| 19 Apr, 2016 | Under contract | $428,900 | MRED MLS |
| — | Last price change | $434,900 | MRED MLS |
| 21 Mar, 2016 | Listed for sale | $434,900 | MRED MLS |
| 11 May, 2020 | Sold | $425,000 | MRED MLS |
| 15 Mar, 2020 | Under contract | $439,900 | MRED MLS |
| 5 Mar, 2020 | Listed for sale | $439,900 | MRED MLS |
Room Specifics
Total Bedrooms: 4
Bedrooms Above Ground: 4
Bedrooms Below Ground: 0
Dimensions: —
Floor Type: Carpet
Dimensions: —
Floor Type: Carpet
Dimensions: —
Floor Type: Carpet
Full Bathrooms: 3
Bathroom Amenities: Whirlpool,Separate Shower,Double Sink
Bathroom in Basement: 0
Rooms: No additional rooms
Basement Description: Unfinished,Bathroom Rough-In
Other Specifics
| 3 | |
| — | |
| — | |
| Deck | |
| Fenced Yard | |
| 71X125X71X125 | |
| — | |
| Full | |
| Vaulted/Cathedral Ceilings, Skylight(s), Hardwood Floors, First Floor Laundry | |
| Double Oven, Microwave, Dishwasher, Refrigerator, Washer, Dryer, Disposal, Stainless Steel Appliance(s), Wine Refrigerator | |
| Not in DB | |
| — | |
| — | |
| — | |
| Gas Starter |
Tax History
| Year | Property Taxes |
|---|---|
| 2016 | $10,262 |
| 2020 | $10,883 |
Contact Agent
Nearby Similar Homes
Nearby Sold Comparables
Contact Agent
Listing Provided By
Coldwell Banker Residential









