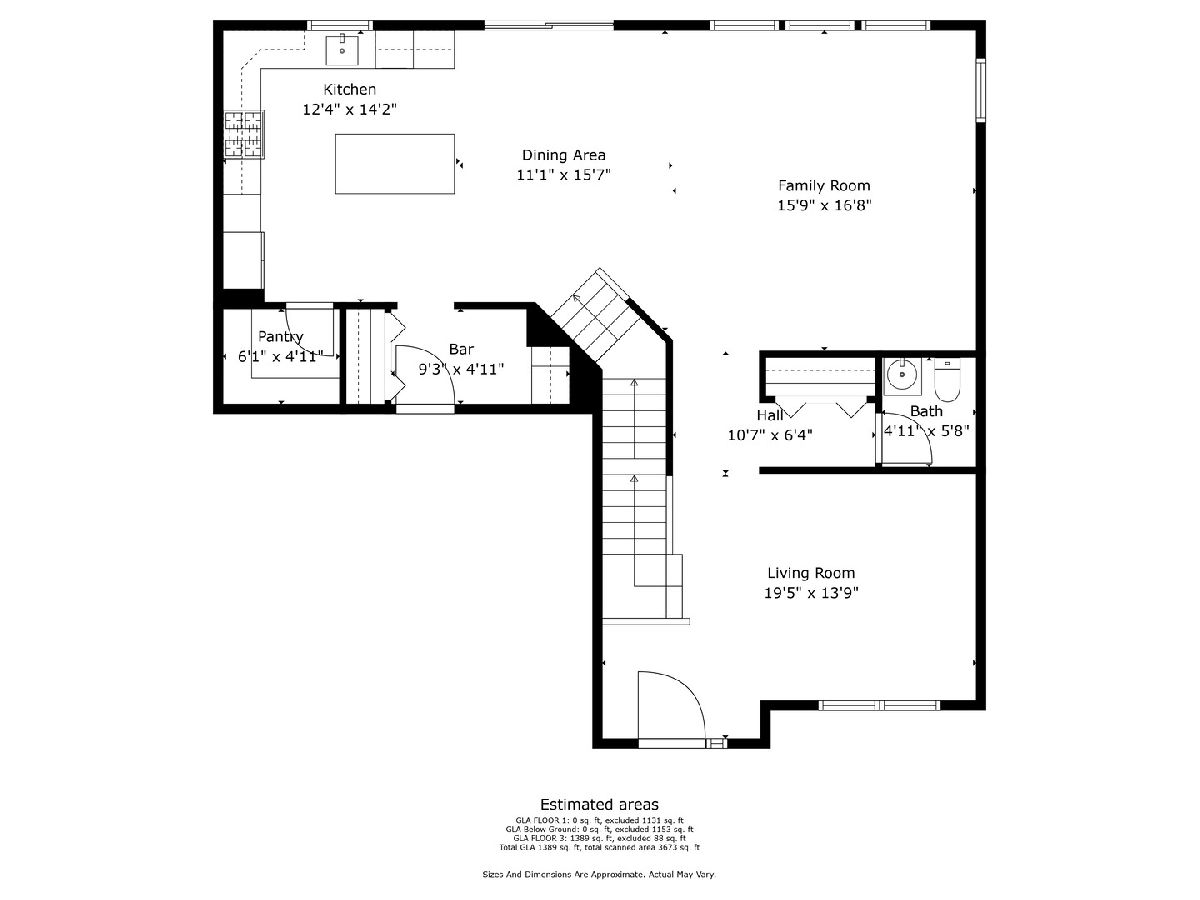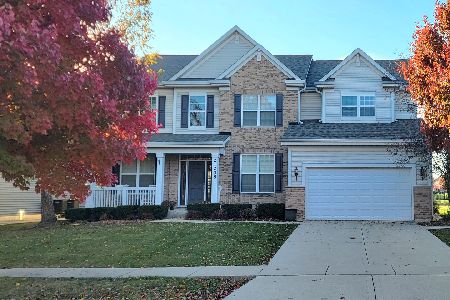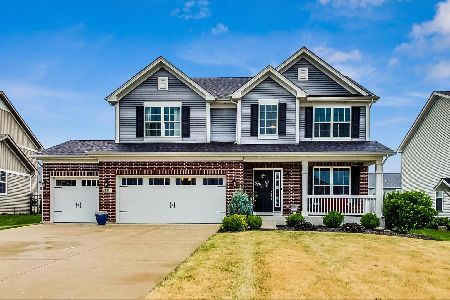21310 Prairie Landing Lane, Shorewood, Illinois 60404
$535,000
|
Sold
|
|
| Status: | Closed |
| Sqft: | 3,797 |
| Cost/Sqft: | $140 |
| Beds: | 3 |
| Baths: | 3 |
| Year Built: | 2017 |
| Property Taxes: | $9,632 |
| Days On Market: | 618 |
| Lot Size: | 0,24 |
Description
This home shines above the rest! Newer construction Kipling Estates home with all the neighborhood amenities! Enjoy parks, summer time fun in the SPLASH PAD, clubhouse, walking trails, & pond! You will love the FULL basement with rough-in and 3 car garage that is move in ready! Light & Bright open floor plan. Enter into a 2 Story Foyer with views of the Living Room/Flex Room featuring a new custom accent Wall. This Room can be used as an office or Dining Room!! Entertain and cook for your friends in the eat-in kitchen with high-end cabinetry, quartz counters, custom tile backsplash, new light fixtures & upgraded GE stainless steel appliances. The large island provides extra eating space and the walk-in pantry is every homeowner's dream. The light fixtures give great ambience to the Main Level. Notice the newly wallpapered accent wall as you head to the powder room. The light and bright Family Room offers lots of space for easy furniture arrangement. Check out the Mudroom with bench, hooks and custom buffet area. Upstairs, there are 3 spacious bedrooms PLUS a large sitting area/Loft that can be easily turned into a fourth bedroom, Family Room or Office! Convenient 2nd floor laundry! Chic primary suite with new decorative wall and huge walk-in closet, Primary Bath is spa-like with double vanities, soaking tub, separate shower, and water closet. Hall Bath has been updated with custom wainscoting. Additional storage and potential living space can be found in the full basement. Outside, enjoy the adorable front porch, professional landscaping , NEW Patio, and huge FENCED backyard. Luxury Vinyl flooring thru-out main level. Custom blinds thru-out. Community amenities include outdoor pool, clubhouse, fitness center, sports courts & parks! Wonderful location on a quiet street. Quick close possible.
Property Specifics
| Single Family | |
| — | |
| — | |
| 2017 | |
| — | |
| — | |
| No | |
| 0.24 |
| Will | |
| Kipling Estates | |
| 110 / Quarterly | |
| — | |
| — | |
| — | |
| 12051267 | |
| 0506203050250000 |
Nearby Schools
| NAME: | DISTRICT: | DISTANCE: | |
|---|---|---|---|
|
Grade School
Walnut Trails |
201 | — | |
|
Middle School
Minooka Community High School |
111 | Not in DB | |
|
High School
Minooka Community High School |
111 | Not in DB | |
Property History
| DATE: | EVENT: | PRICE: | SOURCE: |
|---|---|---|---|
| 11 Oct, 2022 | Sold | $475,000 | MRED MLS |
| 26 Jul, 2022 | Under contract | $475,000 | MRED MLS |
| 15 Jul, 2022 | Listed for sale | $475,000 | MRED MLS |
| 14 Jun, 2024 | Sold | $535,000 | MRED MLS |
| 26 May, 2024 | Under contract | $529,900 | MRED MLS |
| 8 May, 2024 | Listed for sale | $529,900 | MRED MLS |









































Room Specifics
Total Bedrooms: 3
Bedrooms Above Ground: 3
Bedrooms Below Ground: 0
Dimensions: —
Floor Type: —
Dimensions: —
Floor Type: —
Full Bathrooms: 3
Bathroom Amenities: Separate Shower,Double Sink,Garden Tub
Bathroom in Basement: 0
Rooms: —
Basement Description: Unfinished
Other Specifics
| 3 | |
| — | |
| Concrete | |
| — | |
| — | |
| 72 X 137 X 72 X 137 | |
| — | |
| — | |
| — | |
| — | |
| Not in DB | |
| — | |
| — | |
| — | |
| — |
Tax History
| Year | Property Taxes |
|---|---|
| 2022 | $9,071 |
| 2024 | $9,632 |
Contact Agent
Nearby Similar Homes
Nearby Sold Comparables
Contact Agent
Listing Provided By
Realty Executives Premiere









