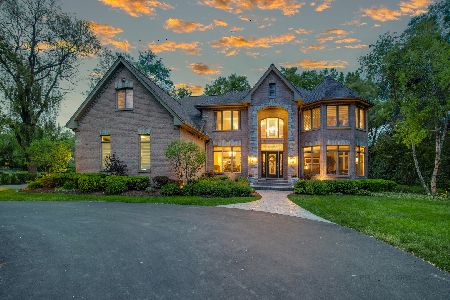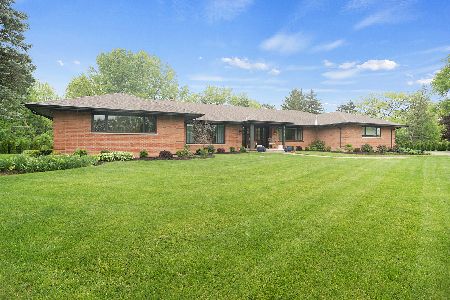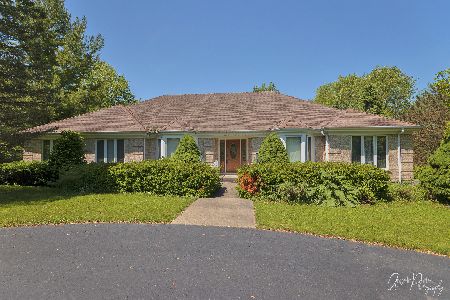21313 South Boschome Circle, Kildeer, Illinois 60047
$560,000
|
Sold
|
|
| Status: | Closed |
| Sqft: | 4,196 |
| Cost/Sqft: | $148 |
| Beds: | 4 |
| Baths: | 5 |
| Year Built: | 1976 |
| Property Taxes: | $15,179 |
| Days On Market: | 2738 |
| Lot Size: | 1,20 |
Description
This secluded oasis is situated on over an acre of manicured landscape. The double door opens to the foyer where your eyes fall on the rich details & fine craftsmanship of gleaming hardwood flooring that flows throughout the entire 1st and 2nd floor. On the left of the foyer is the elegant dining room and on the right is the formal living room. Family room features access to the back patio, a wet bar and sleek fireplace. Your gourmet kitchen with center island, stainless steel appliances including Viking stove and eating area with views of the backyard. 1st floor laundry and powder room complete the 1st floor. Master suite features large walk-in closet and ensuite with jetted tub, dual vanity, and separate shower. 3 spacious additional bedrooms with one including and full ensuite. Full finished basement offers plenty of extra living space including a full bathroom, large wine cellar and extra storage space. Separate shed. Backyard offers a serene views. This home is a MUST SEE!!
Property Specifics
| Single Family | |
| — | |
| — | |
| 1976 | |
| Full | |
| — | |
| No | |
| 1.2 |
| Lake | |
| Boschome Farms | |
| 0 / Not Applicable | |
| None | |
| Private Well | |
| Septic-Private | |
| 10030152 | |
| 14274040050000 |
Nearby Schools
| NAME: | DISTRICT: | DISTANCE: | |
|---|---|---|---|
|
Grade School
Isaac Fox Elementary School |
95 | — | |
|
Middle School
Lake Zurich Middle - S Campus |
95 | Not in DB | |
|
High School
Lake Zurich High School |
95 | Not in DB | |
Property History
| DATE: | EVENT: | PRICE: | SOURCE: |
|---|---|---|---|
| 11 Sep, 2018 | Sold | $560,000 | MRED MLS |
| 20 Aug, 2018 | Under contract | $619,900 | MRED MLS |
| 25 Jul, 2018 | Listed for sale | $619,900 | MRED MLS |
Room Specifics
Total Bedrooms: 4
Bedrooms Above Ground: 4
Bedrooms Below Ground: 0
Dimensions: —
Floor Type: Hardwood
Dimensions: —
Floor Type: Hardwood
Dimensions: —
Floor Type: Hardwood
Full Bathrooms: 5
Bathroom Amenities: Whirlpool,Double Sink,Bidet,Soaking Tub
Bathroom in Basement: 1
Rooms: Recreation Room,Game Room,Exercise Room,Foyer
Basement Description: Finished
Other Specifics
| 3 | |
| — | |
| — | |
| Balcony, Patio, Dog Run, Storms/Screens | |
| Landscaped | |
| 150X344X150X344 | |
| — | |
| Full | |
| Bar-Dry, Hardwood Floors, First Floor Laundry | |
| Range, Microwave, Dishwasher, Refrigerator, Washer, Dryer, Disposal | |
| Not in DB | |
| Street Paved | |
| — | |
| — | |
| — |
Tax History
| Year | Property Taxes |
|---|---|
| 2018 | $15,179 |
Contact Agent
Nearby Similar Homes
Nearby Sold Comparables
Contact Agent
Listing Provided By
RE/MAX Top Performers







