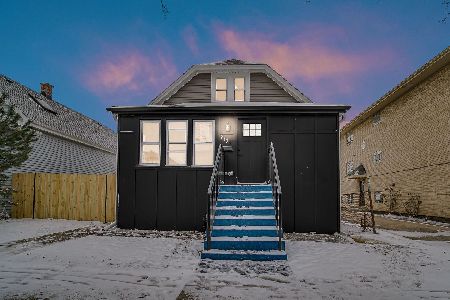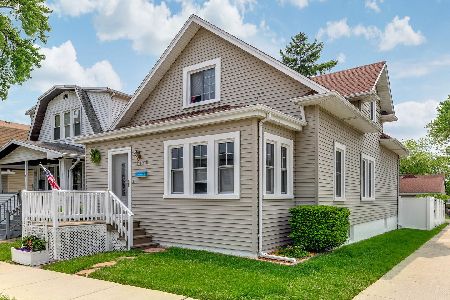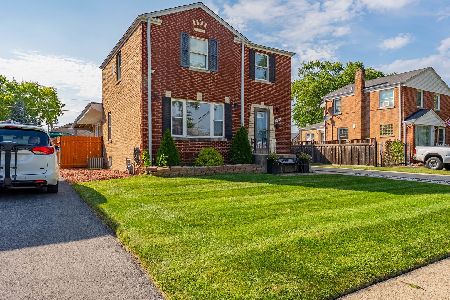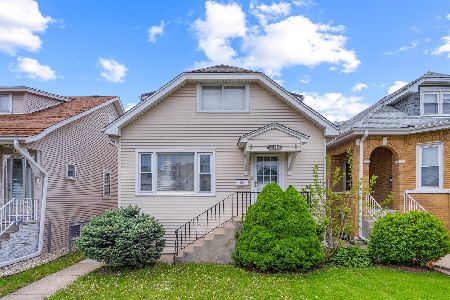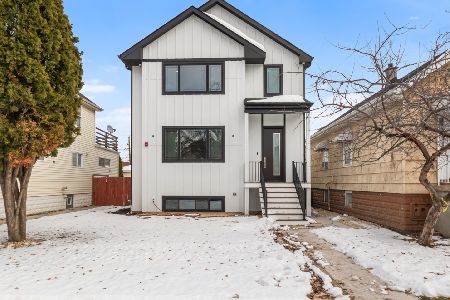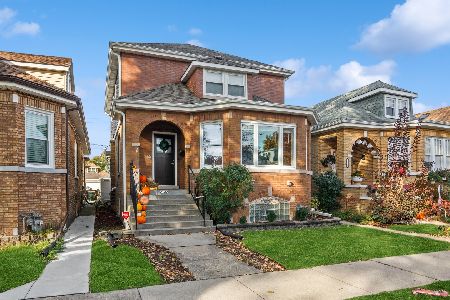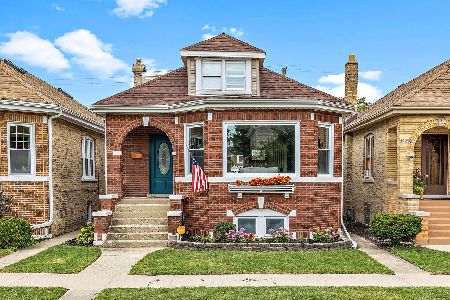2132 75th Avenue, Elmwood Park, Illinois 60707
$470,000
|
Sold
|
|
| Status: | Closed |
| Sqft: | 2,600 |
| Cost/Sqft: | $183 |
| Beds: | 4 |
| Baths: | 4 |
| Year Built: | 1929 |
| Property Taxes: | $6,476 |
| Days On Market: | 2441 |
| Lot Size: | 0,09 |
Description
STUNNING BRICK 2 STORY HOME, open modern layout! GUT REHAB WITH SECOND STORY ADDITION! KITCHEN: 42' cabinets, quartz countertops, SS appliances (manufacturer and ABT warranty), garbage disposal. Hardwood floors throughout. Beautiful DINING ROOM next to the kitchen and sliding door to the custom-build large DECK. LIVING ROOM with a stylish electric fireplace. MASTER SUITE with walk-in closet and MASTER BATH: rain shower & air tub double vanity. Heated floors in both 2nd-floor bathrooms. Additional bedroom in the basement, DRY BAR, full bath with steam sauna shower and heated floor. NEW PLUMBING with a hot water recirculating overhead sewer & drain tile, anti-flood system. NEW ELECTRICAL SERVICE, low voltage system: internet and TV outlets ready for connection, CCTV cameras system. NEW HVAC SYSTEM with two separate furnaces (95% efficiency) and ACs. NEST thermostats! SPRAY FOAM INSULATION CLOSED CELL ALL OUTSIDE WALLS. New siding and roof. Walking distance to park, schools and metra!
Property Specifics
| Single Family | |
| — | |
| Bungalow | |
| 1929 | |
| Walkout | |
| BUNGALOW | |
| No | |
| 0.09 |
| Cook | |
| — | |
| 0 / Not Applicable | |
| None | |
| Public | |
| Public Sewer | |
| 10407088 | |
| 12362170220000 |
Nearby Schools
| NAME: | DISTRICT: | DISTANCE: | |
|---|---|---|---|
|
Grade School
Elmwood Elementary School |
401 | — | |
|
Middle School
Elm Middle School |
401 | Not in DB | |
|
High School
Elmwood Park High School |
401 | Not in DB | |
Property History
| DATE: | EVENT: | PRICE: | SOURCE: |
|---|---|---|---|
| 18 Oct, 2010 | Sold | $165,000 | MRED MLS |
| 4 Jan, 2010 | Under contract | $160,000 | MRED MLS |
| 1 Dec, 2009 | Listed for sale | $160,000 | MRED MLS |
| 1 Nov, 2019 | Sold | $470,000 | MRED MLS |
| 7 Aug, 2019 | Under contract | $475,000 | MRED MLS |
| — | Last price change | $478,000 | MRED MLS |
| 5 Jun, 2019 | Listed for sale | $489,000 | MRED MLS |
| 8 Jan, 2024 | Sold | $570,000 | MRED MLS |
| 8 Nov, 2023 | Under contract | $549,000 | MRED MLS |
| 3 Nov, 2023 | Listed for sale | $549,000 | MRED MLS |
Room Specifics
Total Bedrooms: 5
Bedrooms Above Ground: 4
Bedrooms Below Ground: 1
Dimensions: —
Floor Type: Hardwood
Dimensions: —
Floor Type: —
Dimensions: —
Floor Type: —
Dimensions: —
Floor Type: —
Full Bathrooms: 4
Bathroom Amenities: —
Bathroom in Basement: 1
Rooms: Bedroom 5,Foyer,Deck,Utility Room-Lower Level,Family Room,Walk In Closet
Basement Description: Finished
Other Specifics
| 2 | |
| Concrete Perimeter | |
| — | |
| Deck, Storms/Screens | |
| — | |
| 30X125 | |
| — | |
| Full | |
| — | |
| Range, Microwave, Dishwasher, Refrigerator, Washer, Dryer, Disposal, Stainless Steel Appliance(s), Range Hood | |
| Not in DB | |
| Sidewalks, Street Lights, Street Paved | |
| — | |
| — | |
| — |
Tax History
| Year | Property Taxes |
|---|---|
| 2010 | $4,948 |
| 2019 | $6,476 |
| 2024 | $9,095 |
Contact Agent
Nearby Similar Homes
Nearby Sold Comparables
Contact Agent
Listing Provided By
Troy Realty Ltd

