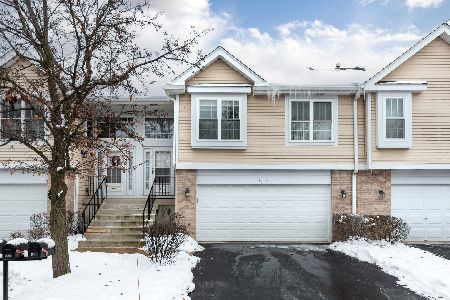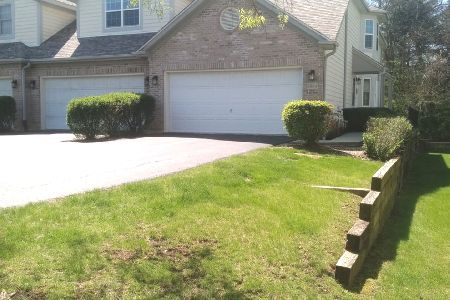2132 Ashley Court, Downers Grove, Illinois 60515
$360,000
|
Sold
|
|
| Status: | Closed |
| Sqft: | 3,252 |
| Cost/Sqft: | $114 |
| Beds: | 2 |
| Baths: | 4 |
| Year Built: | 2001 |
| Property Taxes: | $6,533 |
| Days On Market: | 2533 |
| Lot Size: | 0,00 |
Description
This lovely townhome features 3 levels of living space and an ideal Downers Grove location! Quiet end unit and on a cul-de-sac with a secluded feel! The sunny, large kitchen has hardwood floors, tons of counter and cabinet space with ample room for a large table. First floor master bedroom has high ceilings, walk-in closet and ensuite bath with double sinks, jacuzzi tub and separate shower. Beautiful living room with 18 foot ceilings and oversized windows offer great light with cozy gas fireplace, while sliding glass door opens to the deck. First floor laundry. Second floor has large bedroom, full bath and loft space - perfect for office, family room or can be closed off for an additional bedroom. Finished basement with family room, storage area, bathroom and space for an additional bedroom or office. New roof, A/C, and hot water heater. 2 car garage with room for storage plus attic space. Carefree living and close to shopping, dining, train and downtown Downers Grove!
Property Specifics
| Condos/Townhomes | |
| 2 | |
| — | |
| 2001 | |
| Full | |
| — | |
| No | |
| — |
| Du Page | |
| — | |
| 275 / Monthly | |
| Water,Insurance,Exterior Maintenance,Lawn Care,Snow Removal | |
| Lake Michigan,Public | |
| Public Sewer | |
| 10267984 | |
| 0812412056 |
Nearby Schools
| NAME: | DISTRICT: | DISTANCE: | |
|---|---|---|---|
|
Grade School
Henry Puffer Elementary School |
58 | — | |
|
Middle School
Herrick Middle School |
58 | Not in DB | |
|
High School
North High School |
99 | Not in DB | |
Property History
| DATE: | EVENT: | PRICE: | SOURCE: |
|---|---|---|---|
| 10 May, 2019 | Sold | $360,000 | MRED MLS |
| 19 Mar, 2019 | Under contract | $369,900 | MRED MLS |
| — | Last price change | $375,000 | MRED MLS |
| 8 Feb, 2019 | Listed for sale | $385,000 | MRED MLS |
Room Specifics
Total Bedrooms: 3
Bedrooms Above Ground: 2
Bedrooms Below Ground: 1
Dimensions: —
Floor Type: Carpet
Dimensions: —
Floor Type: Carpet
Full Bathrooms: 4
Bathroom Amenities: —
Bathroom in Basement: 1
Rooms: Loft
Basement Description: Finished
Other Specifics
| 2 | |
| Concrete Perimeter | |
| Asphalt | |
| Deck | |
| Corner Lot,Cul-De-Sac | |
| 7809 | |
| — | |
| Full | |
| Vaulted/Cathedral Ceilings, Hardwood Floors, First Floor Bedroom, First Floor Laundry, Storage, Walk-In Closet(s) | |
| Range, Microwave, Dishwasher, Refrigerator, Washer, Dryer, Disposal | |
| Not in DB | |
| — | |
| — | |
| — | |
| Gas Log |
Tax History
| Year | Property Taxes |
|---|---|
| 2019 | $6,533 |
Contact Agent
Nearby Similar Homes
Nearby Sold Comparables
Contact Agent
Listing Provided By
Platinum Partners Realtors






