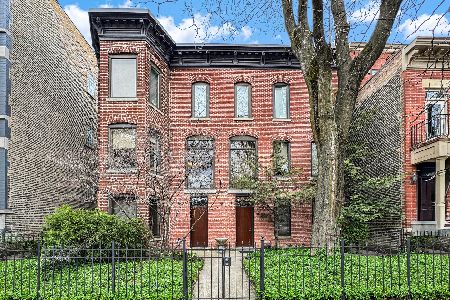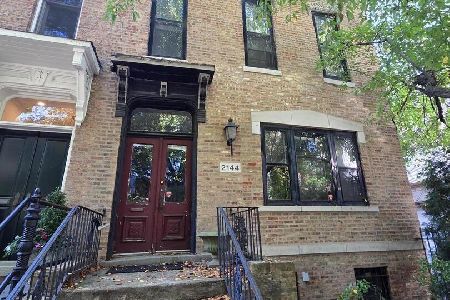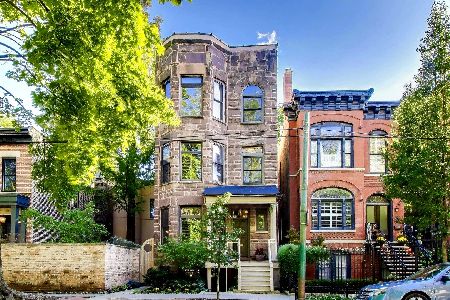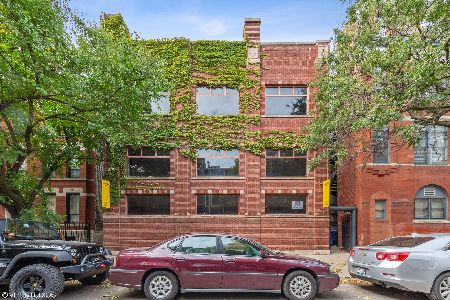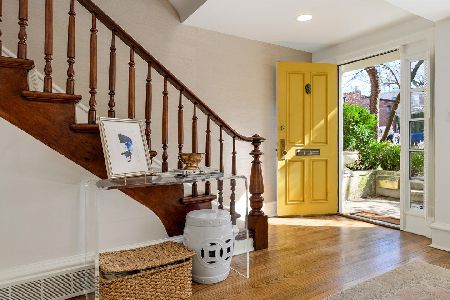2132 Dayton Street, Lincoln Park, Chicago, Illinois 60614
$1,650,000
|
Sold
|
|
| Status: | Closed |
| Sqft: | 0 |
| Cost/Sqft: | — |
| Beds: | 7 |
| Baths: | 6 |
| Year Built: | — |
| Property Taxes: | $28,068 |
| Days On Market: | 3620 |
| Lot Size: | 0,00 |
Description
Architecturally Stunning SFH On Coveted Dayton Street In The Heart Of Lincoln Park. 24' Build On 25'x125' Lot Allows For Extra Wide Interior. High Ceilings And Gracious, Open Floor Plan Define The 1st Level. Large Picture Windows In the Living Room Capture Tree-Lined Views While The Spacious Kitchen & Adjoining Family Room Create The Perfect Place To Gather & Entertain. 2nd Level Features 4 Generously Sized Beds, 2 Full Baths & Laundry. True Master SUITE With Sitting Room, Office And Recently Updated Bath - Abundantly Bright And Sunny Thanks To Vaulted Ceilings & Skylights. Lower Level Flex Room, 2 Additional Beds, 2 Full Baths, Rec Room & Additional Kitchen Make For A Great Au Pair Suite. 2.5 Car GAR. Newer Trex Deck Off Kitchen & Back Patio Oasis. Hardwood Floors Just Refinished. Freshly Painted. Move In And Update Over Time Or Bring Your Ideas/Designer To Make This Into Your Dream Home! Phenomenal LP Location Close To Armitage Shops, El, Oz Park & More. Oscar Mayer School District.
Property Specifics
| Single Family | |
| — | |
| — | |
| — | |
| English | |
| — | |
| No | |
| — |
| Cook | |
| — | |
| 0 / Not Applicable | |
| None | |
| Lake Michigan | |
| Public Sewer | |
| 09099233 | |
| 14322190310000 |
Nearby Schools
| NAME: | DISTRICT: | DISTANCE: | |
|---|---|---|---|
|
Grade School
Oscar Mayer Elementary School |
299 | — | |
|
Middle School
Oscar Mayer Elementary School |
299 | Not in DB | |
Property History
| DATE: | EVENT: | PRICE: | SOURCE: |
|---|---|---|---|
| 8 Apr, 2016 | Sold | $1,650,000 | MRED MLS |
| 27 Feb, 2016 | Under contract | $1,800,000 | MRED MLS |
| 9 Dec, 2015 | Listed for sale | $1,800,000 | MRED MLS |
Room Specifics
Total Bedrooms: 7
Bedrooms Above Ground: 7
Bedrooms Below Ground: 0
Dimensions: —
Floor Type: Carpet
Dimensions: —
Floor Type: Carpet
Dimensions: —
Floor Type: Carpet
Dimensions: —
Floor Type: —
Dimensions: —
Floor Type: —
Dimensions: —
Floor Type: —
Full Bathrooms: 6
Bathroom Amenities: Whirlpool,Separate Shower,Steam Shower,Double Sink
Bathroom in Basement: 1
Rooms: Kitchen,Balcony/Porch/Lanai,Bedroom 5,Bedroom 6,Bedroom 7,Deck,Exercise Room,Recreation Room,Sitting Room,Walk In Closet
Basement Description: Finished,Exterior Access
Other Specifics
| 2.5 | |
| — | |
| — | |
| Balcony, Deck, Patio, Roof Deck | |
| Fenced Yard | |
| 25 X 125 | |
| — | |
| Full | |
| Vaulted/Cathedral Ceilings, Skylight(s), Hardwood Floors, Second Floor Laundry | |
| Double Oven, Range, Dishwasher, High End Refrigerator, Freezer, Washer, Dryer, Disposal, Stainless Steel Appliance(s) | |
| Not in DB | |
| Sidewalks, Street Lights, Street Paved | |
| — | |
| — | |
| Wood Burning, Gas Starter |
Tax History
| Year | Property Taxes |
|---|---|
| 2016 | $28,068 |
Contact Agent
Nearby Similar Homes
Nearby Sold Comparables
Contact Agent
Listing Provided By
@properties

