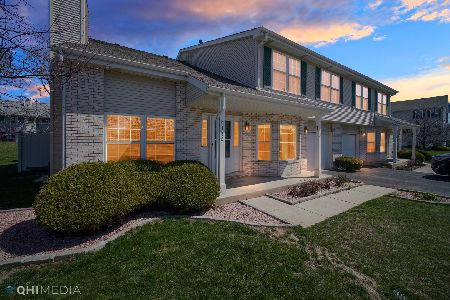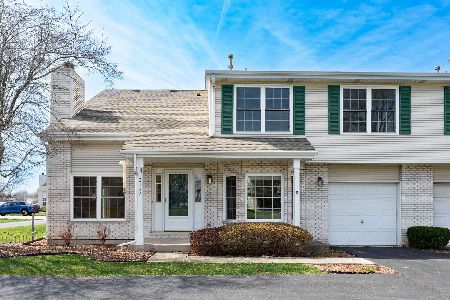2132 Jasmine Drive, Crest Hill, Illinois 60403
$177,000
|
Sold
|
|
| Status: | Closed |
| Sqft: | 1,652 |
| Cost/Sqft: | $105 |
| Beds: | 3 |
| Baths: | 2 |
| Year Built: | 1997 |
| Property Taxes: | $3,260 |
| Days On Market: | 1906 |
| Lot Size: | 0,00 |
Description
Lovely two-story end unit townhome with three bedrooms and one and a half baths. Vaulted ceiling and fireplace in the living room. Shared bath has a soaker tub and separate shower. Granite countertops in the kitchen and bathrooms. Black stainless steel appliances. Washer and dryer in the conveniently located second floor laundry room stay. Newer hot water heater. 13-month HWA home warranty included for peace of mind.
Property Specifics
| Condos/Townhomes | |
| 2 | |
| — | |
| 1997 | |
| None | |
| — | |
| No | |
| — |
| Will | |
| Crest Estates | |
| 120 / Monthly | |
| Snow Removal | |
| Public | |
| Public Sewer | |
| 10931669 | |
| 0603362120260000 |
Property History
| DATE: | EVENT: | PRICE: | SOURCE: |
|---|---|---|---|
| 18 Dec, 2020 | Sold | $177,000 | MRED MLS |
| 16 Nov, 2020 | Under contract | $174,000 | MRED MLS |
| 12 Nov, 2020 | Listed for sale | $174,000 | MRED MLS |
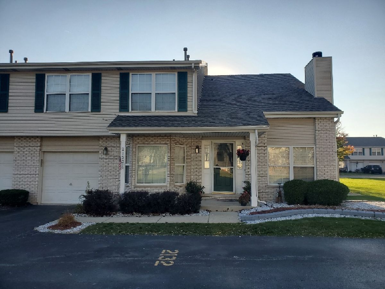
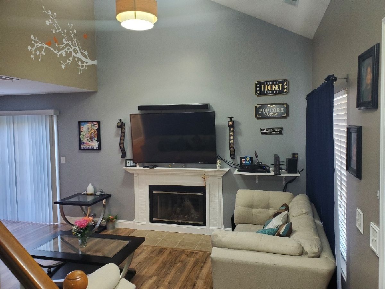
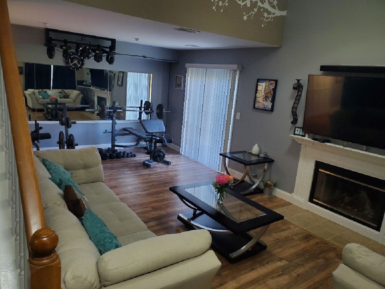
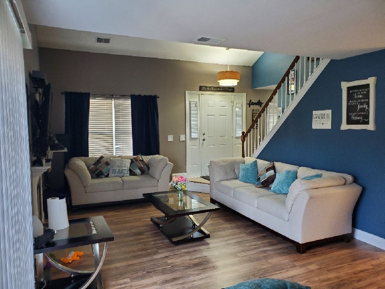
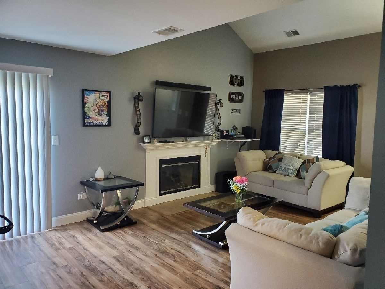
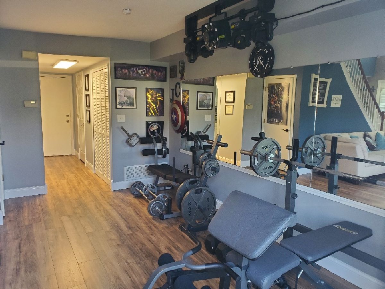
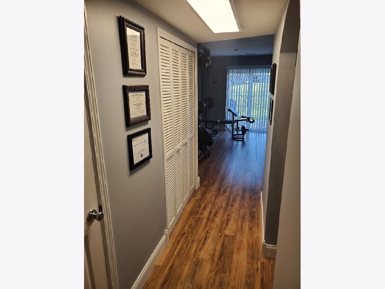
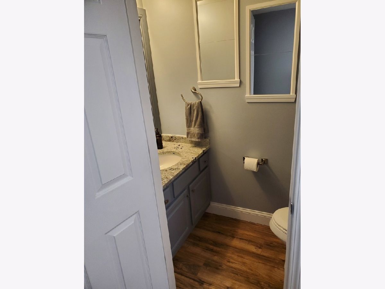
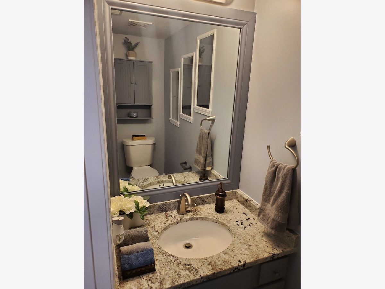
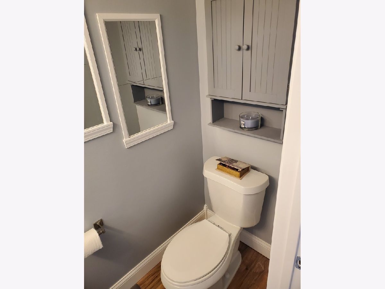
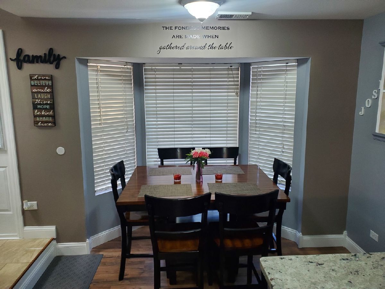
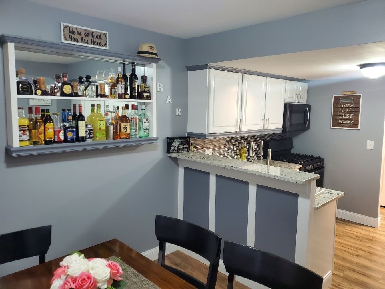
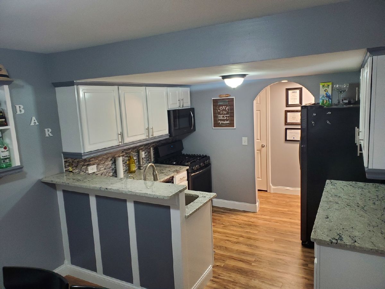
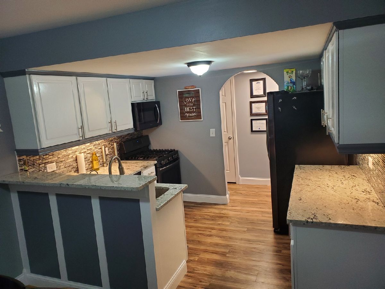
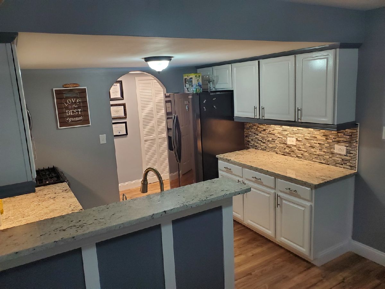
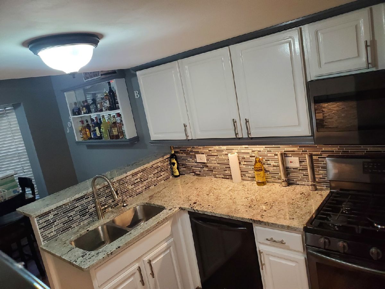
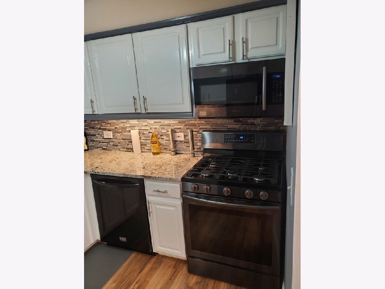
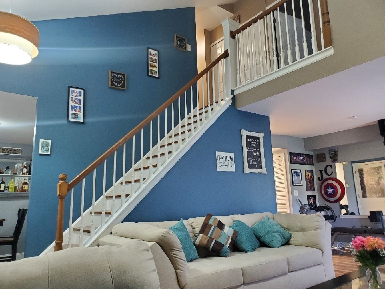
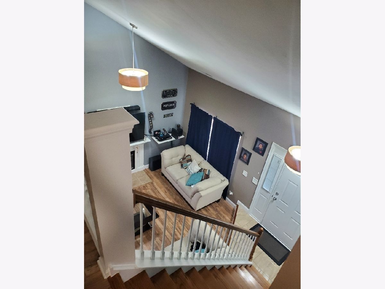
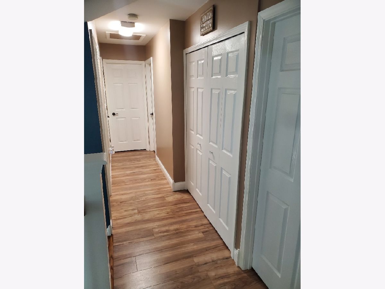
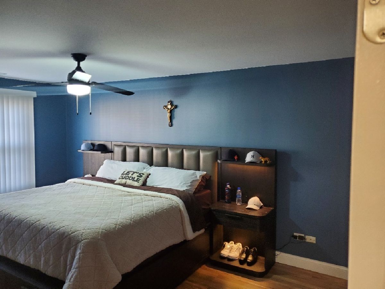
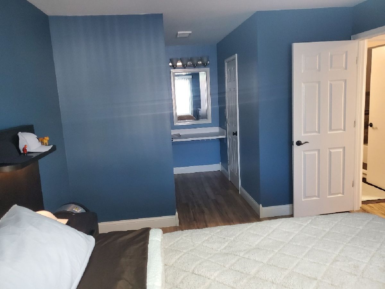
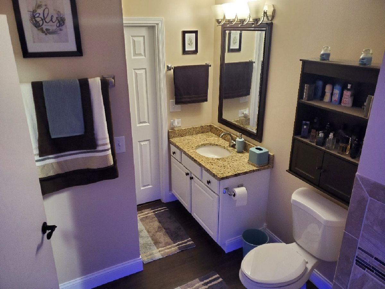
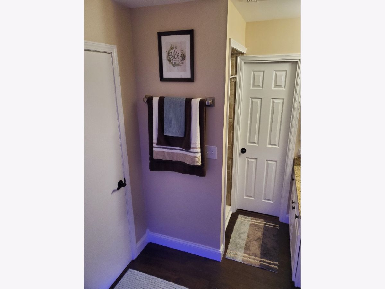
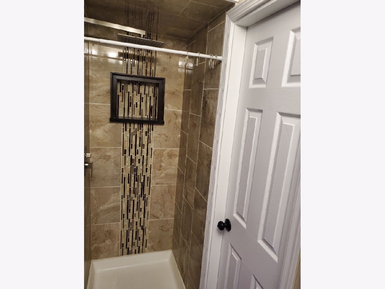
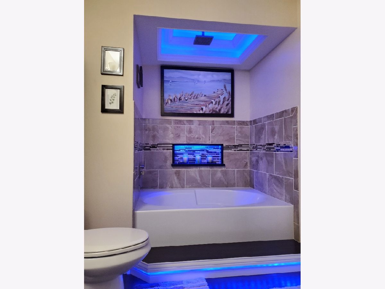
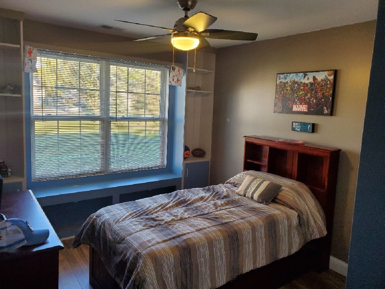
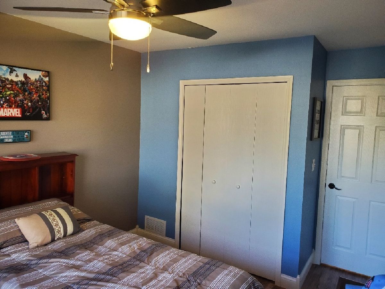
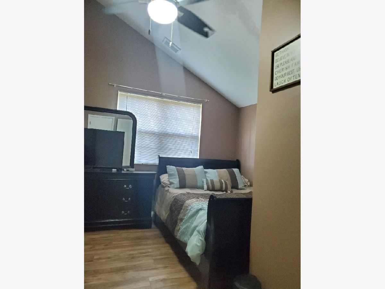
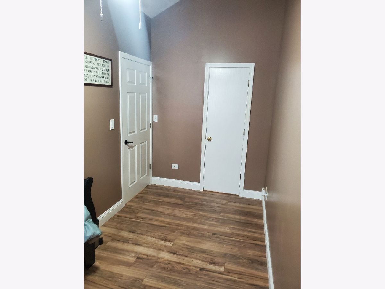
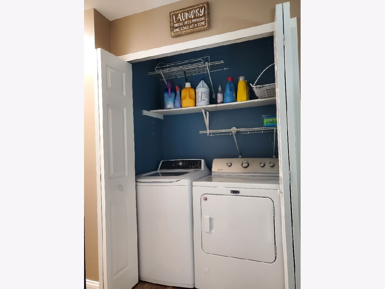
Room Specifics
Total Bedrooms: 3
Bedrooms Above Ground: 3
Bedrooms Below Ground: 0
Dimensions: —
Floor Type: Wood Laminate
Dimensions: —
Floor Type: Wood Laminate
Full Bathrooms: 2
Bathroom Amenities: Whirlpool,Separate Shower
Bathroom in Basement: —
Rooms: Eating Area
Basement Description: None
Other Specifics
| 1 | |
| — | |
| Asphalt | |
| — | |
| — | |
| 1276 | |
| — | |
| Full | |
| Vaulted/Cathedral Ceilings, Wood Laminate Floors, Second Floor Laundry, Granite Counters | |
| — | |
| Not in DB | |
| — | |
| — | |
| — | |
| Gas Starter |
Tax History
| Year | Property Taxes |
|---|---|
| 2020 | $3,260 |
Contact Agent
Nearby Similar Homes
Nearby Sold Comparables
Contact Agent
Listing Provided By
RE/MAX Ultimate Professionals


