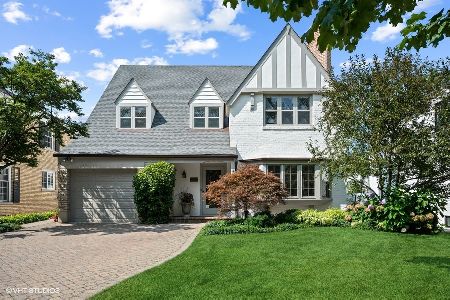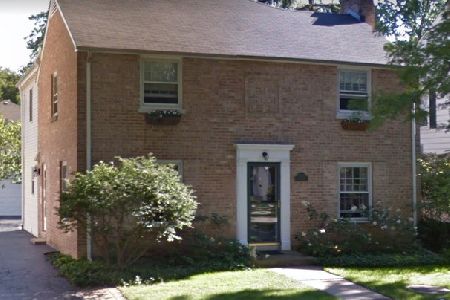2132 Kenilworth Avenue, Wilmette, Illinois 60091
$960,000
|
Sold
|
|
| Status: | Closed |
| Sqft: | 2,673 |
| Cost/Sqft: | $368 |
| Beds: | 5 |
| Baths: | 4 |
| Year Built: | 1947 |
| Property Taxes: | $18,316 |
| Days On Market: | 1820 |
| Lot Size: | 0,15 |
Description
Beautiful, bright 5 Bedroom, 3.5 Bath home in the heart of Kenilworth Gardens, walking distance to schools, park, Metra & more! Incredible layout for both family living and entertaining! First floor boasts formal Living Room with marble surround WBF, Wood Built-Ins, Dining Room with floor to ceiling windows, bright, spacious eat-in Kitchen that opens to Patio and to Family Room. Kitchen, DR & FR all overlook huge, fenced in back yard. Second Floor features 5 bedrooms, 2 of which have ensuite Baths. Large Lower Level features two Rec Room areas and great storage space. This classic, elegant KG home has been impeccably maintained and tastefully updated and is move in ready!
Property Specifics
| Single Family | |
| — | |
| Colonial | |
| 1947 | |
| Full | |
| — | |
| No | |
| 0.15 |
| Cook | |
| Kenilworth Gardens | |
| 0 / Not Applicable | |
| None | |
| Public | |
| Public Sewer | |
| 10977587 | |
| 05281120450000 |
Nearby Schools
| NAME: | DISTRICT: | DISTANCE: | |
|---|---|---|---|
|
Grade School
Harper Elementary School |
39 | — | |
|
Middle School
Wilmette Junior High School |
39 | Not in DB | |
|
High School
New Trier Twp H.s. Northfield/wi |
203 | Not in DB | |
|
Alternate Elementary School
Highcrest Middle School |
— | Not in DB | |
Property History
| DATE: | EVENT: | PRICE: | SOURCE: |
|---|---|---|---|
| 27 May, 2014 | Sold | $950,000 | MRED MLS |
| 6 Mar, 2014 | Under contract | $989,000 | MRED MLS |
| 11 Feb, 2014 | Listed for sale | $989,000 | MRED MLS |
| 31 Mar, 2021 | Sold | $960,000 | MRED MLS |
| 19 Feb, 2021 | Under contract | $985,000 | MRED MLS |
| 22 Jan, 2021 | Listed for sale | $985,000 | MRED MLS |
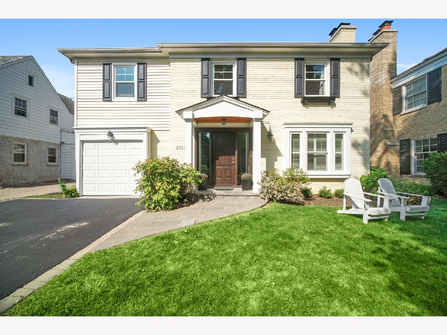
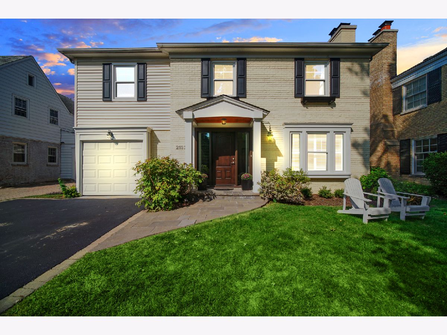
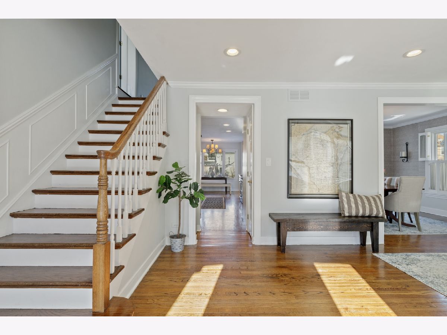
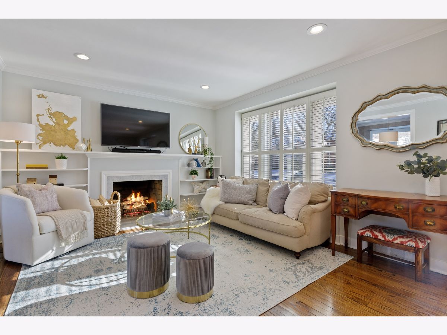
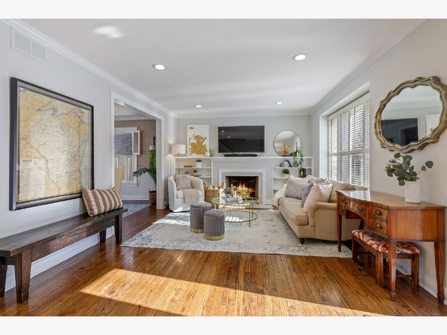
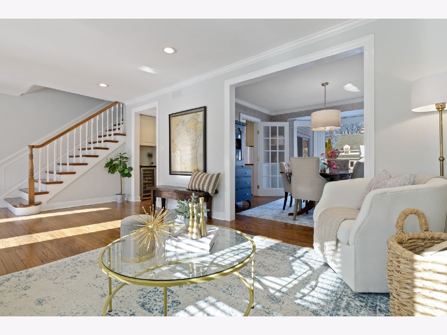
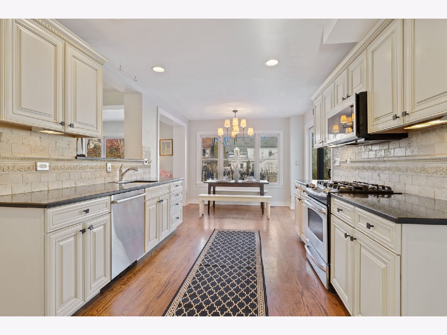
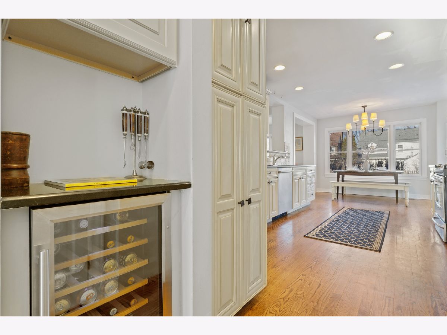
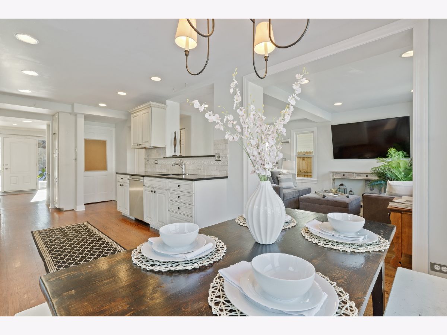
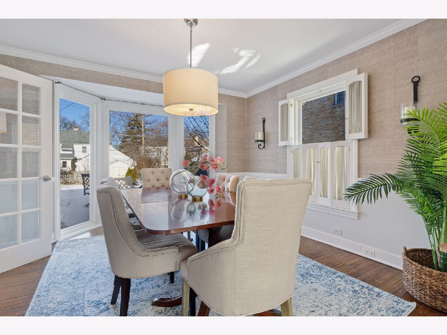
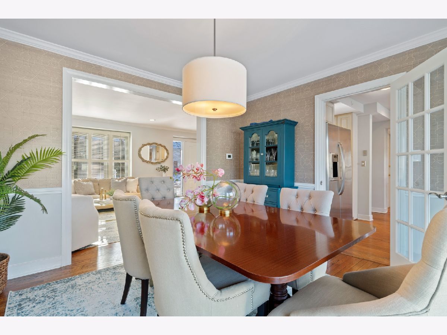
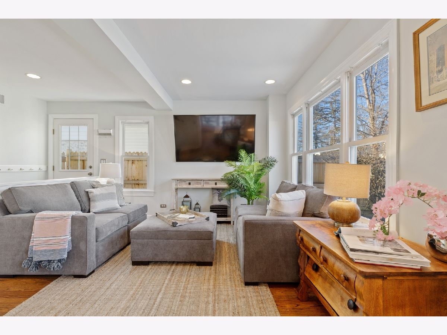
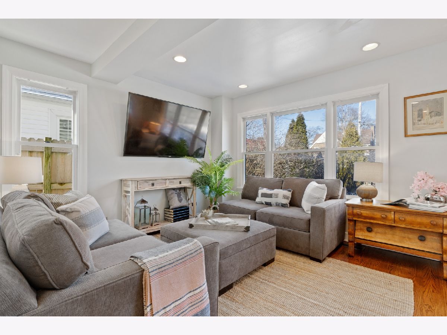
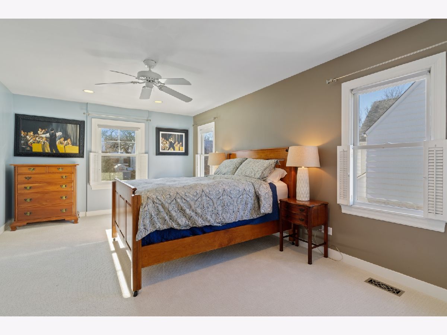
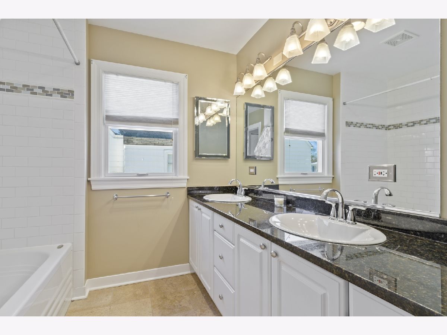
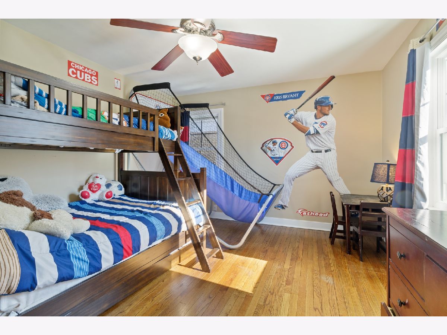
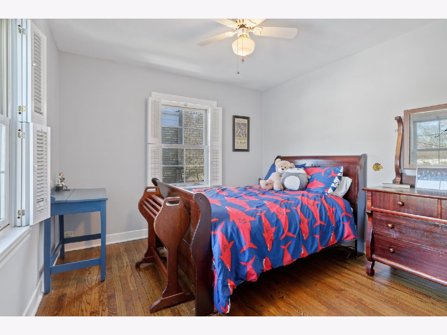
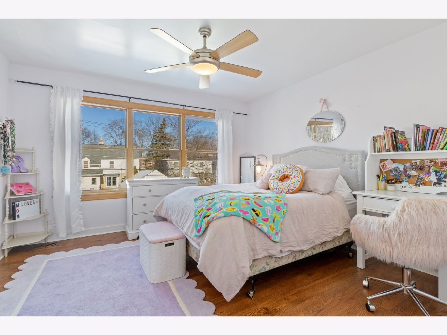
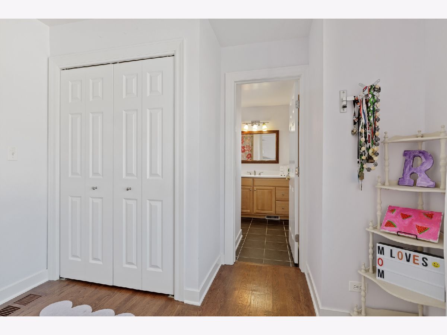
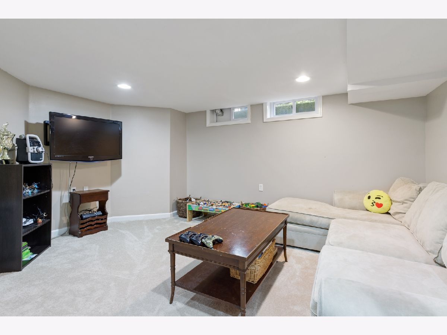
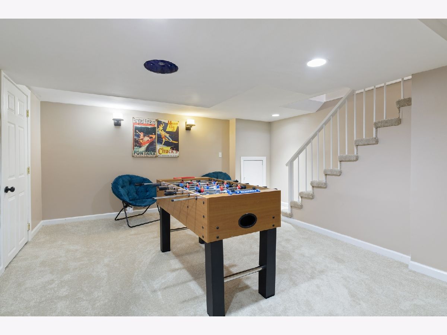
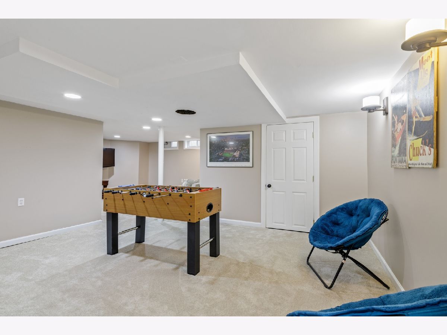
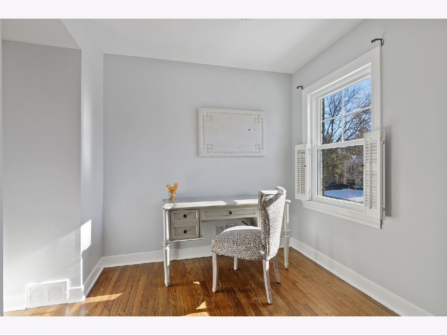
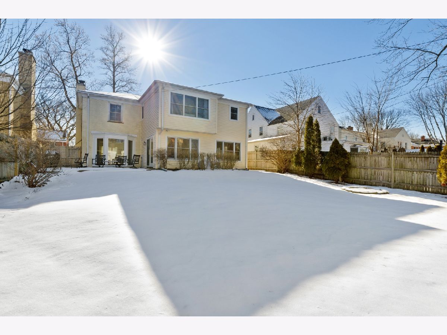
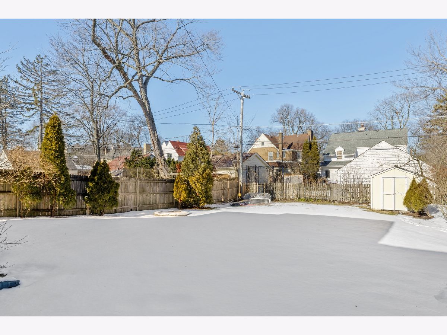
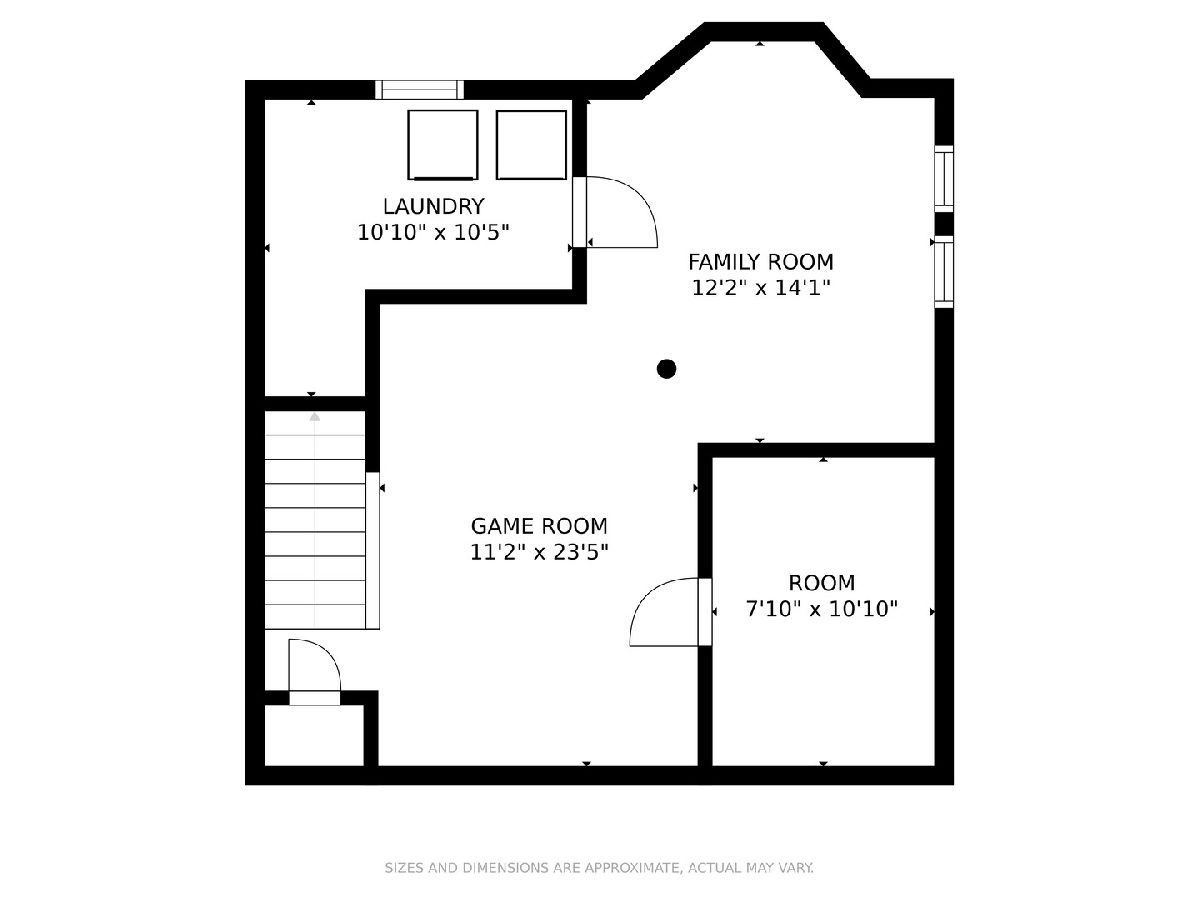
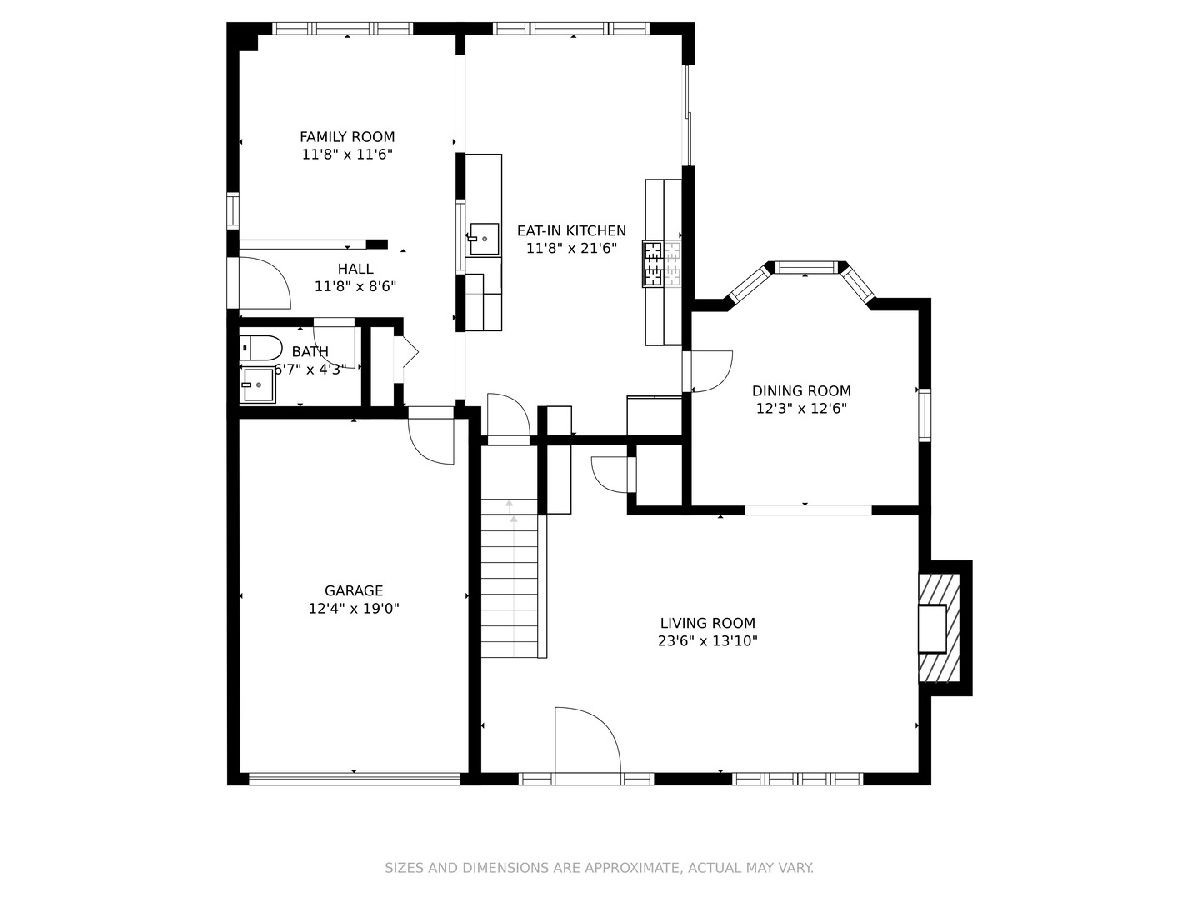
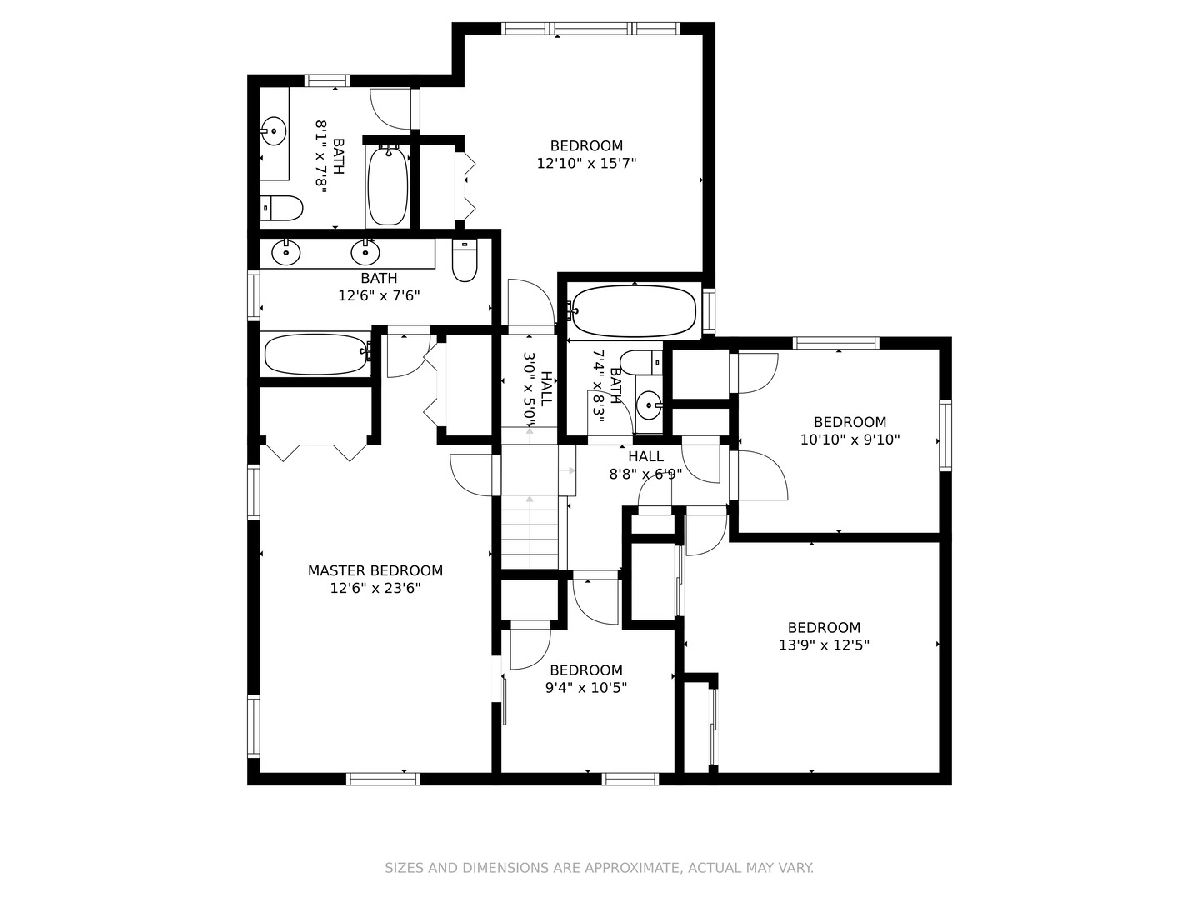
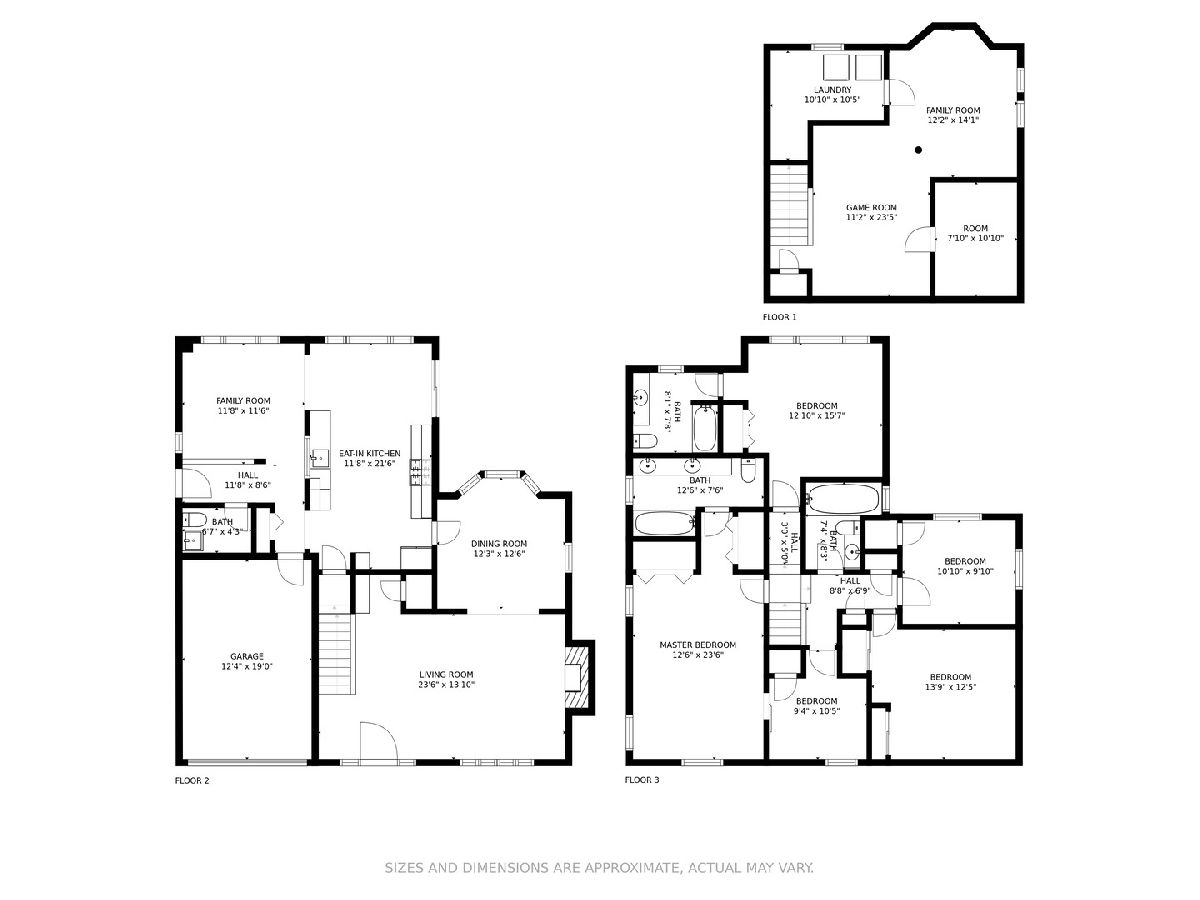
Room Specifics
Total Bedrooms: 5
Bedrooms Above Ground: 5
Bedrooms Below Ground: 0
Dimensions: —
Floor Type: Hardwood
Dimensions: —
Floor Type: Hardwood
Dimensions: —
Floor Type: Hardwood
Dimensions: —
Floor Type: —
Full Bathrooms: 4
Bathroom Amenities: Double Sink
Bathroom in Basement: 0
Rooms: Bedroom 5,Mud Room,Play Room,Recreation Room
Basement Description: Partially Finished
Other Specifics
| 1 | |
| Concrete Perimeter | |
| Concrete | |
| Patio, Storms/Screens | |
| — | |
| 50X134 | |
| — | |
| Full | |
| Hardwood Floors | |
| Range, Microwave, Dishwasher, Refrigerator, Freezer, Washer, Dryer | |
| Not in DB | |
| Park, Curbs, Sidewalks, Street Lights, Street Paved | |
| — | |
| — | |
| Wood Burning |
Tax History
| Year | Property Taxes |
|---|---|
| 2014 | $12,590 |
| 2021 | $18,316 |
Contact Agent
Nearby Similar Homes
Nearby Sold Comparables
Contact Agent
Listing Provided By
Coldwell Banker Realty






