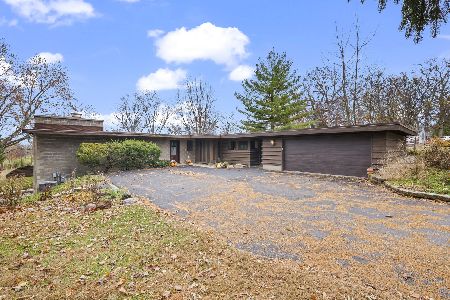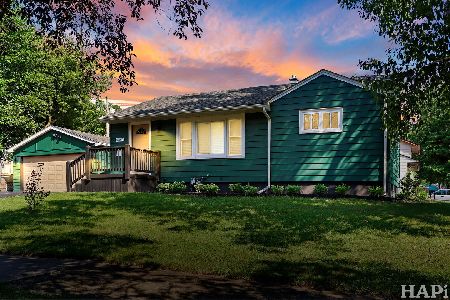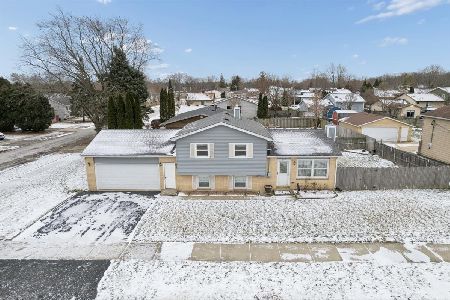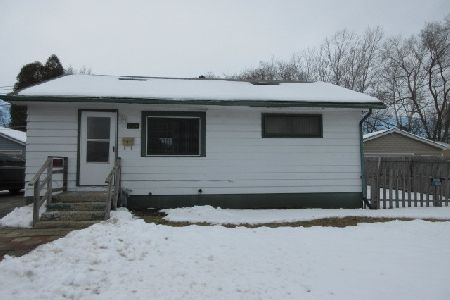2132 Mcaree Road, Waukegan, Illinois 60087
$137,900
|
Sold
|
|
| Status: | Closed |
| Sqft: | 768 |
| Cost/Sqft: | $182 |
| Beds: | 2 |
| Baths: | 1 |
| Year Built: | 1954 |
| Property Taxes: | $1,995 |
| Days On Market: | 2093 |
| Lot Size: | 0,14 |
Description
METICULOUSLY MAINTAINED GARDEN HOME! CLEAN CLEAN CLEAN! Walk Into your Living Room with Freshly Cleaned Carpets Throughout and Beautiful Bay Window. Your Eat-In Remodeled Kitchen Features Gorgeous Oak Cabinets, Corian Counter-Tops, Newer Flooring and Stainless Steel Appliances that Stay! 2 Main Floor Bedrooms With Upgraded Larger than Standard Windows for these Homes! Ceiling Fans in Both Bedrooms and a Full Bathroom that features a Walk-In Shower and Plenty of Storage Space!! Full Partially Finished Basement has Newer Carpet, Washer, Dryer & Chest Freezer Stays!! Storage Cabinets Will Stay! You Will LOVE this Huge Clean 2.5 Car Garage! See This One Before It Is Gone!!
Property Specifics
| Single Family | |
| — | |
| Ranch | |
| 1954 | |
| Full | |
| — | |
| No | |
| 0.14 |
| Lake | |
| — | |
| — / Not Applicable | |
| None | |
| Public | |
| Public Sewer | |
| 10700839 | |
| 08074040360000 |
Property History
| DATE: | EVENT: | PRICE: | SOURCE: |
|---|---|---|---|
| 1 Jun, 2020 | Sold | $137,900 | MRED MLS |
| 5 May, 2020 | Under contract | $139,900 | MRED MLS |
| 28 Apr, 2020 | Listed for sale | $139,900 | MRED MLS |
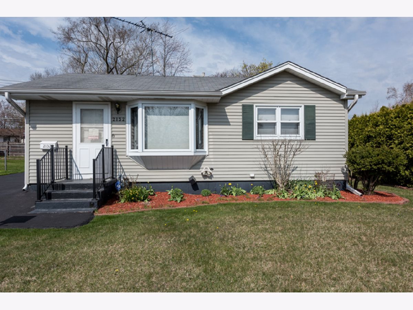
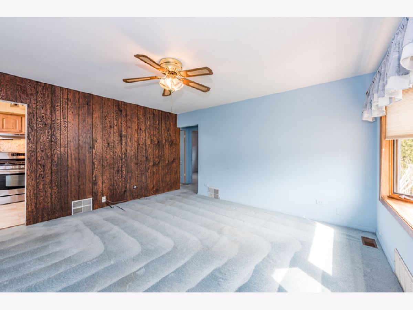
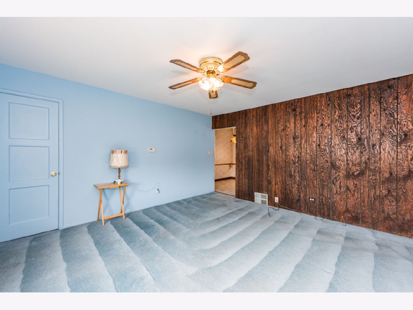
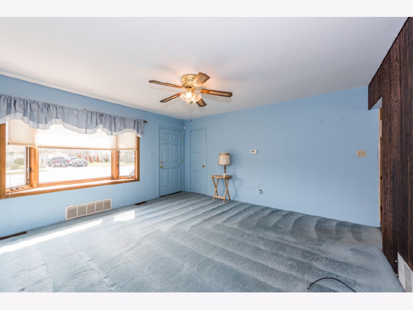
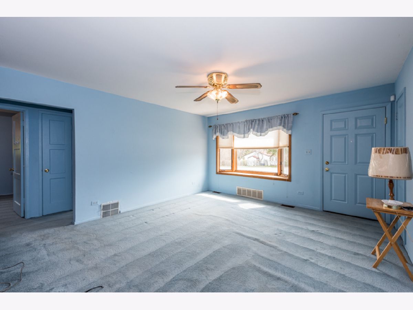
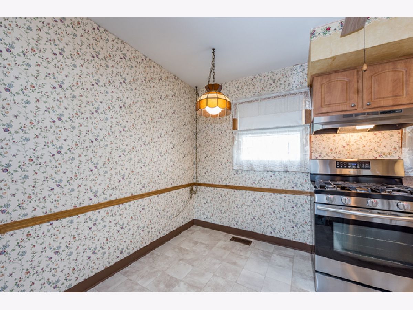
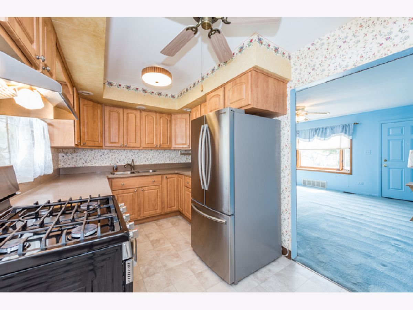
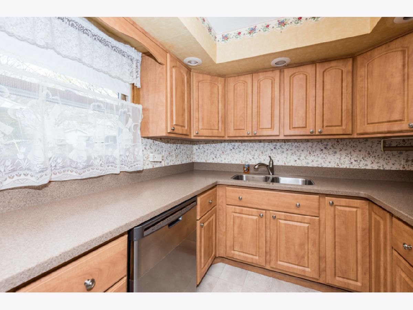
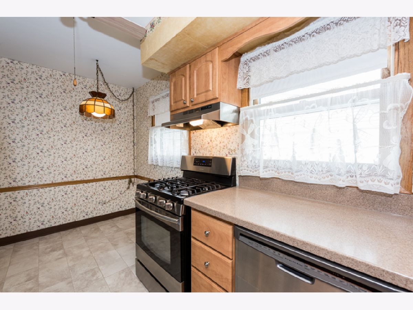
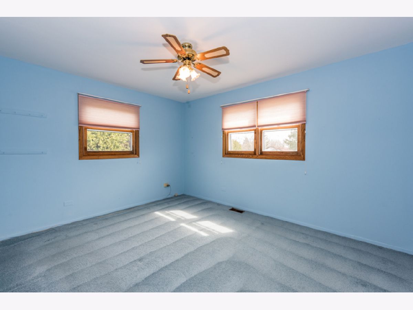
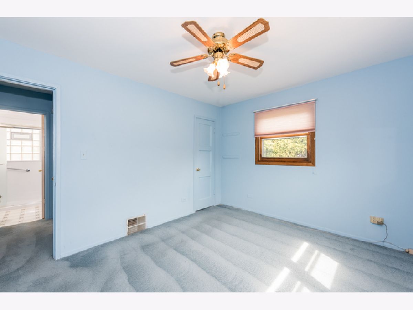
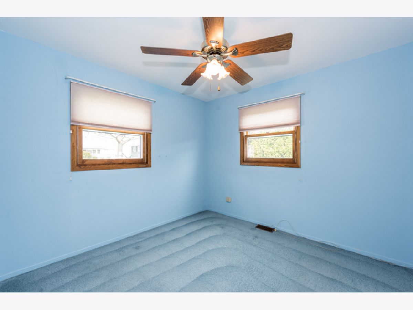
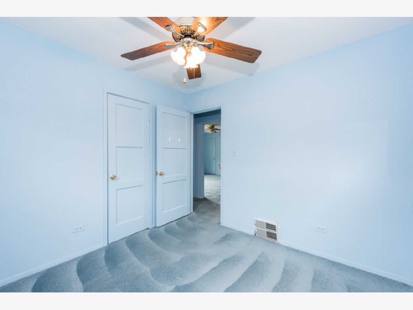
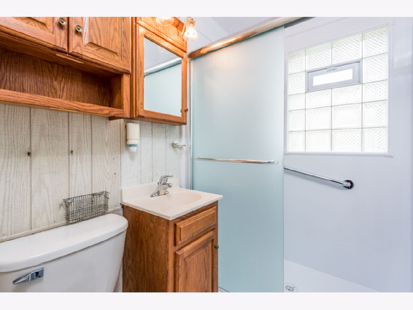
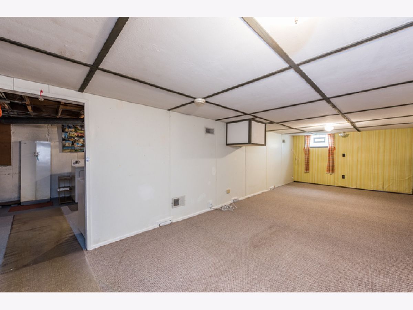
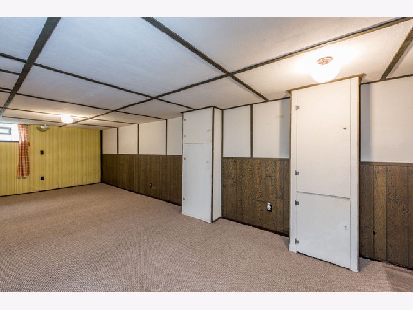
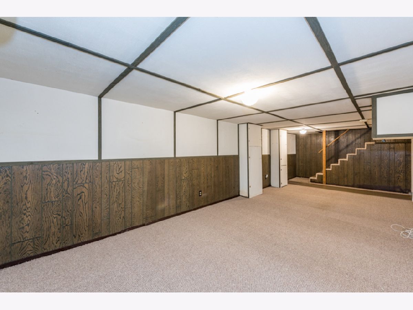
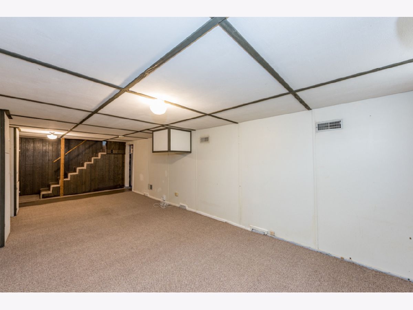
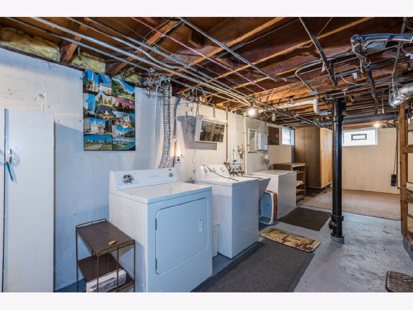
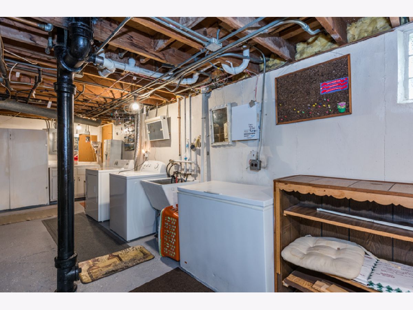
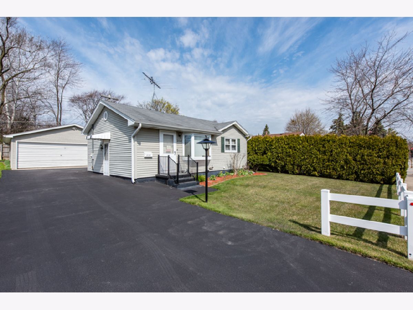
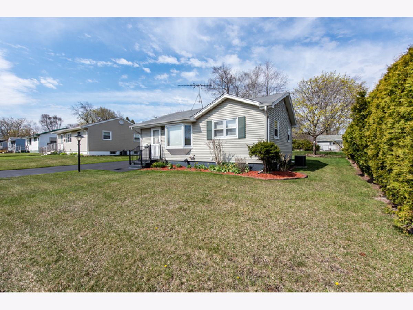
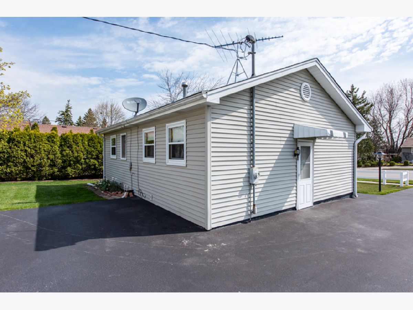
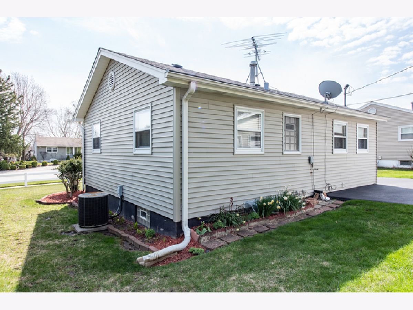
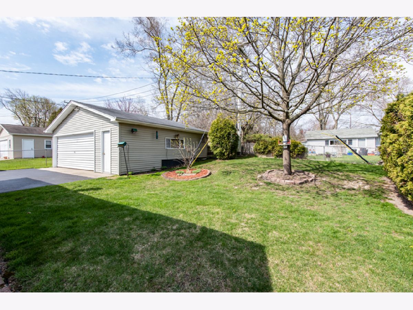
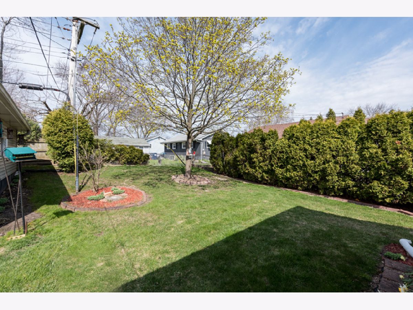
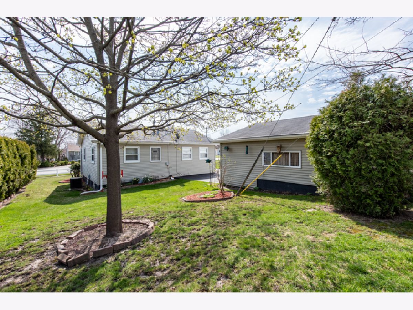
Room Specifics
Total Bedrooms: 2
Bedrooms Above Ground: 2
Bedrooms Below Ground: 0
Dimensions: —
Floor Type: Carpet
Full Bathrooms: 1
Bathroom Amenities: No Tub
Bathroom in Basement: 0
Rooms: No additional rooms
Basement Description: Partially Finished
Other Specifics
| 2.5 | |
| Concrete Perimeter | |
| Asphalt | |
| — | |
| Fenced Yard | |
| 63 X 98 | |
| — | |
| None | |
| First Floor Bedroom, First Floor Full Bath | |
| Range, Dishwasher, Refrigerator, Washer, Dryer, Stainless Steel Appliance(s) | |
| Not in DB | |
| Curbs, Sidewalks, Street Lights, Street Paved | |
| — | |
| — | |
| — |
Tax History
| Year | Property Taxes |
|---|---|
| 2020 | $1,995 |
Contact Agent
Nearby Similar Homes
Nearby Sold Comparables
Contact Agent
Listing Provided By
RE/MAX Showcase

