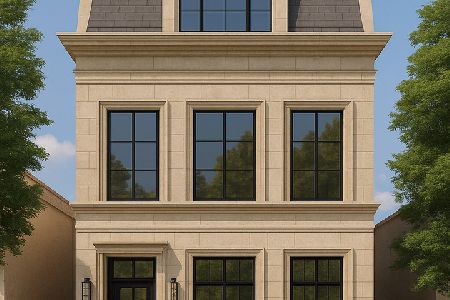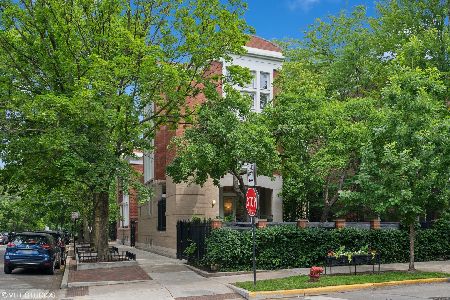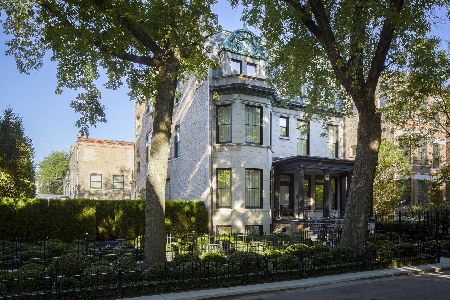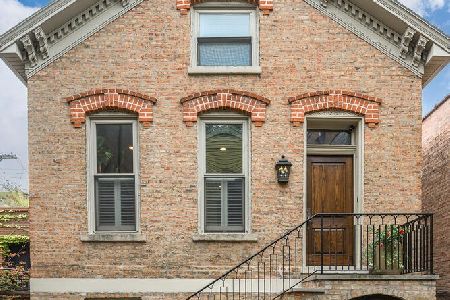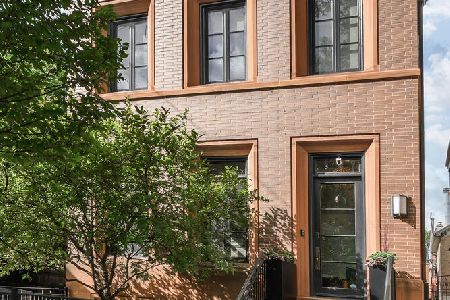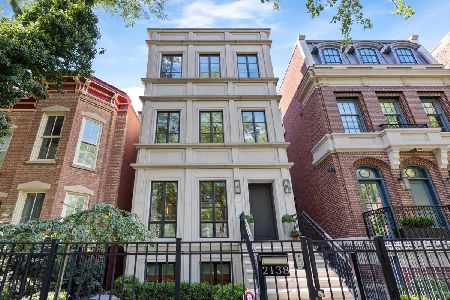2132 Seminary Avenue, Lincoln Park, Chicago, Illinois 60614
$1,860,000
|
Sold
|
|
| Status: | Closed |
| Sqft: | 5,500 |
| Cost/Sqft: | $363 |
| Beds: | 5 |
| Baths: | 5 |
| Year Built: | 1995 |
| Property Taxes: | $47,963 |
| Days On Market: | 2663 |
| Lot Size: | 0,07 |
Description
Located on one of Lincoln Park's prettiest blocks, this newly updated 5,500 sqft Metzler-Hull resale offers architectural features that are rarely available in new construction including a 20-foot wide interior, nearly 1,600 sqft of living space on 3 of 4 levels, dramatic 10-12 foot ceilings, and a curved center staircase. Recent improvements include an updated eat-in kitchen, sophisticated new rec room built-ins, new master bedroom decor including new motorized window treatments, refinished hardwood floors, new paint, lighting, landscaping, and much more. The main living level includes spacious a living and a separate curved dining room, and a family room with fireplace and bookcases. There are 4 upstairs bedrooms plus a penthouse great room and 2 roof decks. The lower level has a large rec room, the 5th bedroom, laundry and a huge mud/exercise room. The backyard is ideal for al fresco dining or children's play. Ideal location near Armitage Ave shopping, dining & the Brown Line.
Property Specifics
| Single Family | |
| — | |
| — | |
| 1995 | |
| Full,English | |
| — | |
| No | |
| 0.07 |
| Cook | |
| — | |
| 0 / Not Applicable | |
| None | |
| Lake Michigan | |
| Public Sewer | |
| 10136026 | |
| 14322140310000 |
Nearby Schools
| NAME: | DISTRICT: | DISTANCE: | |
|---|---|---|---|
|
Grade School
Oscar Mayer Elementary School |
299 | — | |
|
Middle School
Oscar Mayer Elementary School |
299 | Not in DB | |
|
High School
Lincoln Park High School |
299 | Not in DB | |
Property History
| DATE: | EVENT: | PRICE: | SOURCE: |
|---|---|---|---|
| 22 Jan, 2019 | Sold | $1,860,000 | MRED MLS |
| 21 Dec, 2018 | Under contract | $1,997,000 | MRED MLS |
| 12 Nov, 2018 | Listed for sale | $1,997,000 | MRED MLS |
Room Specifics
Total Bedrooms: 5
Bedrooms Above Ground: 5
Bedrooms Below Ground: 0
Dimensions: —
Floor Type: Carpet
Dimensions: —
Floor Type: Carpet
Dimensions: —
Floor Type: Stone
Dimensions: —
Floor Type: —
Full Bathrooms: 5
Bathroom Amenities: Whirlpool,Separate Shower,Steam Shower,Double Sink
Bathroom in Basement: 1
Rooms: Great Room,Bedroom 5,Deck,Recreation Room,Deck,Mud Room,Utility Room-Lower Level
Basement Description: Finished,Exterior Access
Other Specifics
| 2 | |
| — | |
| — | |
| Deck, Patio, Roof Deck | |
| Fenced Yard,Landscaped | |
| 25 X 125 | |
| — | |
| Full | |
| Skylight(s), Bar-Wet, Hardwood Floors | |
| Double Oven, Microwave, Dishwasher, Washer, Dryer, Disposal, Wine Refrigerator, Range Hood | |
| Not in DB | |
| — | |
| — | |
| — | |
| Wood Burning, Gas Starter |
Tax History
| Year | Property Taxes |
|---|---|
| 2019 | $47,963 |
Contact Agent
Nearby Similar Homes
Nearby Sold Comparables
Contact Agent
Listing Provided By
Coldwell Banker Residential

