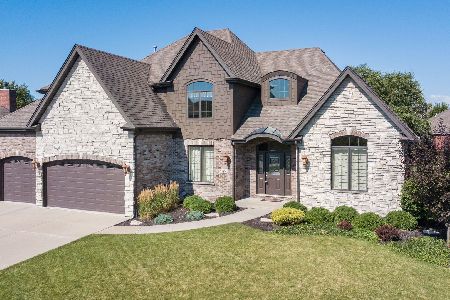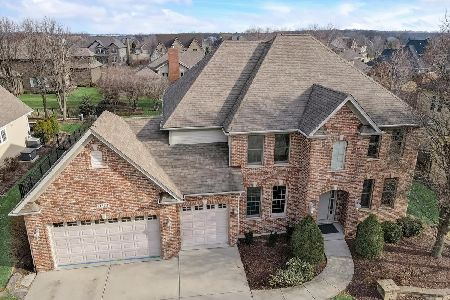21322 Forest View Drive, Shorewood, Illinois 60404
$419,900
|
Sold
|
|
| Status: | Closed |
| Sqft: | 2,615 |
| Cost/Sqft: | $161 |
| Beds: | 3 |
| Baths: | 3 |
| Year Built: | 2006 |
| Property Taxes: | $10,623 |
| Days On Market: | 2734 |
| Lot Size: | 0,28 |
Description
Beautiful Ranch Home in Lake Forest. Upscale amenities & finishes. Dining Room with Copher Ceiling (currently used as an office). Great Room with gas fireplace. Open floor plan to kitchen and breakfast area. Hardwood floors/Custom Cabinets/Granite/ Gorgeous Master Suite with trayed ceilings, crown moldings, walk in closet, solid cherry doors, heated bath floor,huge shower, claw foot tub, spacious walk in closet. Huge Gourmet Kitchen with breakfast bar, maple cabinets, under cabinet lights. Must see the 18 x14 enclosed cedar screen porch overlooking serene fenced yard, paver patio. Spacious bedrooms, main level laundry. Attached 3 car garage. Full unfinished basement w/bath rough in. Newer stove, refrigerator, washer & dryer. Newer reverse osmosis system. Freshly painted, Anderson Windows. Professionally Decorated and Landscaped. Minooka Schools - Fabulous Home ready to be yours!
Property Specifics
| Single Family | |
| — | |
| Ranch | |
| 2006 | |
| Full | |
| — | |
| No | |
| 0.28 |
| Will | |
| — | |
| 300 / Annual | |
| Other | |
| Public | |
| Public Sewer, Sewer-Storm | |
| 10031676 | |
| 0506204060250000 |
Property History
| DATE: | EVENT: | PRICE: | SOURCE: |
|---|---|---|---|
| 8 Mar, 2012 | Sold | $330,000 | MRED MLS |
| 11 Feb, 2012 | Under contract | $365,000 | MRED MLS |
| — | Last price change | $425,000 | MRED MLS |
| 28 Sep, 2011 | Listed for sale | $425,000 | MRED MLS |
| 1 Oct, 2018 | Sold | $419,900 | MRED MLS |
| 8 Aug, 2018 | Under contract | $419,900 | MRED MLS |
| 26 Jul, 2018 | Listed for sale | $419,900 | MRED MLS |
Room Specifics
Total Bedrooms: 3
Bedrooms Above Ground: 3
Bedrooms Below Ground: 0
Dimensions: —
Floor Type: Wood Laminate
Dimensions: —
Floor Type: Carpet
Full Bathrooms: 3
Bathroom Amenities: Separate Shower,Double Sink,Soaking Tub
Bathroom in Basement: 0
Rooms: Enclosed Porch,Foyer,Walk In Closet
Basement Description: Unfinished
Other Specifics
| 3 | |
| — | |
| Concrete | |
| Brick Paver Patio | |
| Fenced Yard,Landscaped | |
| 85 X 143 X 91 X 143 | |
| — | |
| Full | |
| Vaulted/Cathedral Ceilings, Hardwood Floors, Heated Floors, Solar Tubes/Light Tubes, First Floor Bedroom, First Floor Laundry | |
| Range, Microwave, Dishwasher, Refrigerator | |
| Not in DB | |
| Sidewalks, Street Lights, Street Paved | |
| — | |
| — | |
| Gas Log |
Tax History
| Year | Property Taxes |
|---|---|
| 2012 | $10,200 |
| 2018 | $10,623 |
Contact Agent
Nearby Similar Homes
Nearby Sold Comparables
Contact Agent
Listing Provided By
Coldwell Banker Residential









