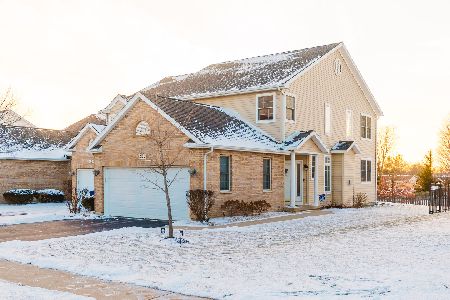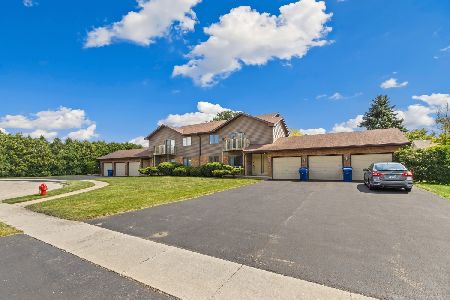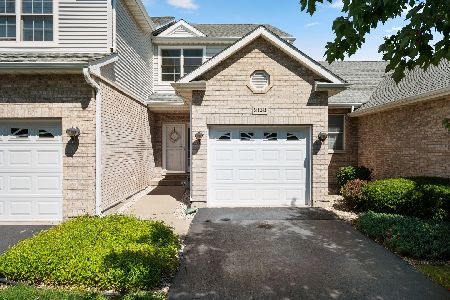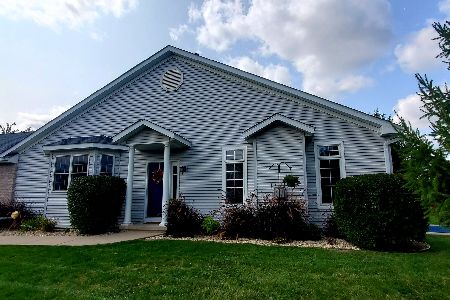2133 Autumn Lane, Dekalb, Illinois 60115
$102,500
|
Sold
|
|
| Status: | Closed |
| Sqft: | 1,300 |
| Cost/Sqft: | $86 |
| Beds: | 2 |
| Baths: | 2 |
| Year Built: | 2004 |
| Property Taxes: | $4,104 |
| Days On Market: | 4119 |
| Lot Size: | 0,00 |
Description
Pride of ownership throughout in this warm inviting townhome! Many upgrades including 36" oak cabinets with crown molding, ceiling fans in each room, cozy gas fireplace with blower, 6-panel solid core doors, 9-ft ceilings, extra large 16'X12' patio with semi private backyard, new siding and roof in 2014....... too many to list come and take a look for yourself!!
Property Specifics
| Condos/Townhomes | |
| 2 | |
| — | |
| 2004 | |
| Full | |
| 2 STORY | |
| No | |
| — |
| De Kalb | |
| Fairview South | |
| 65 / Monthly | |
| Insurance,Lawn Care,Snow Removal | |
| Public | |
| Public Sewer | |
| 08762641 | |
| 0834228067 |
Property History
| DATE: | EVENT: | PRICE: | SOURCE: |
|---|---|---|---|
| 5 Jan, 2015 | Sold | $102,500 | MRED MLS |
| 8 Dec, 2014 | Under contract | $112,000 | MRED MLS |
| 24 Oct, 2014 | Listed for sale | $112,000 | MRED MLS |
Room Specifics
Total Bedrooms: 2
Bedrooms Above Ground: 2
Bedrooms Below Ground: 0
Dimensions: —
Floor Type: Carpet
Full Bathrooms: 2
Bathroom Amenities: —
Bathroom in Basement: 0
Rooms: No additional rooms
Basement Description: Unfinished
Other Specifics
| 1 | |
| — | |
| Asphalt | |
| — | |
| — | |
| 18X70 | |
| — | |
| — | |
| Vaulted/Cathedral Ceilings, Bar-Dry, Second Floor Laundry, Storage | |
| Range, Microwave, Dishwasher, Refrigerator, Disposal | |
| Not in DB | |
| — | |
| — | |
| None | |
| Attached Fireplace Doors/Screen, Gas Log, Heatilator |
Tax History
| Year | Property Taxes |
|---|---|
| 2015 | $4,104 |
Contact Agent
Nearby Similar Homes
Nearby Sold Comparables
Contact Agent
Listing Provided By
Coldwell Banker The Real Estate Group










