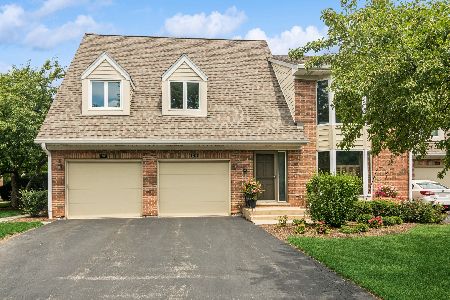2133 Juniper Lane, Arlington Heights, Illinois 60004
$327,500
|
Sold
|
|
| Status: | Closed |
| Sqft: | 2,970 |
| Cost/Sqft: | $113 |
| Beds: | 3 |
| Baths: | 4 |
| Year Built: | 1993 |
| Property Taxes: | $6,590 |
| Days On Market: | 2656 |
| Lot Size: | 0,00 |
Description
Move-in ready! 3 bedrooms/3.1 baths! Spacious 2-story w/finished basement! Dramatic &bright vaulted living room w/skylights &gas log fireplace. Large formal dining room w/butler bar. French doors from living rm & dining rm lead to large maintenance free privacy Trex-deck for outdoor pleasure. Kitchen features hardwood floor, oak cabinetry, Corian counter tops, under counter lighting, breakfast bar &dinette area. Spacious master en-suite featuring cathedral ceiling, walk-in closet &luxury bathroom w/whirlpool tub & separate shower. Large 2nd guest bedroom w/direct access to hall bathrm. 3rd bedrm can serve as office or den. Convenient main floor laundry room w/cabinetry. Finished basement w/shower bath, office area, family room &large concrete crawl space for storage. 2 car garage finished w/epoxy floor. Newer Furnace/CA/Water Heater &Most Appliances within 8 years. Custom plantation shutters throughout! Conveniently located. "Great Schools" rated 10 schools! No dogs or rentals allowed.
Property Specifics
| Condos/Townhomes | |
| 2 | |
| — | |
| 1993 | |
| — | |
| — | |
| No | |
| — |
| Cook | |
| Arlington Grove | |
| 347 / Monthly | |
| — | |
| — | |
| — | |
| 10108514 | |
| 03184160171019 |
Nearby Schools
| NAME: | DISTRICT: | DISTANCE: | |
|---|---|---|---|
|
Grade School
Greenbrier Elementary School |
25 | — | |
|
Middle School
Thomas Middle School |
25 | Not in DB | |
|
High School
Buffalo Grove High School |
214 | Not in DB | |
Property History
| DATE: | EVENT: | PRICE: | SOURCE: |
|---|---|---|---|
| 6 May, 2019 | Sold | $327,500 | MRED MLS |
| 2 Mar, 2019 | Under contract | $334,900 | MRED MLS |
| — | Last price change | $337,500 | MRED MLS |
| 10 Oct, 2018 | Listed for sale | $337,500 | MRED MLS |

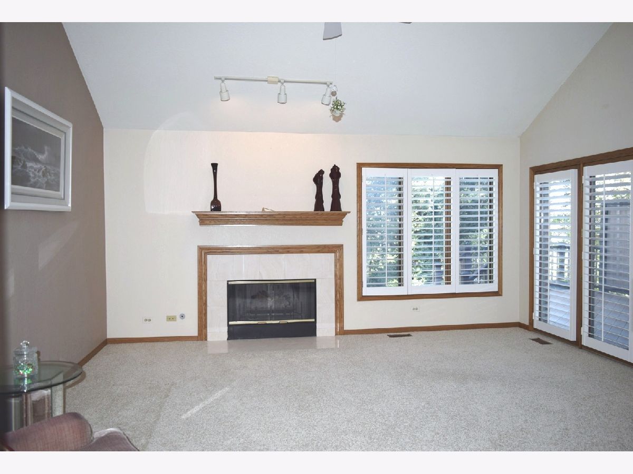

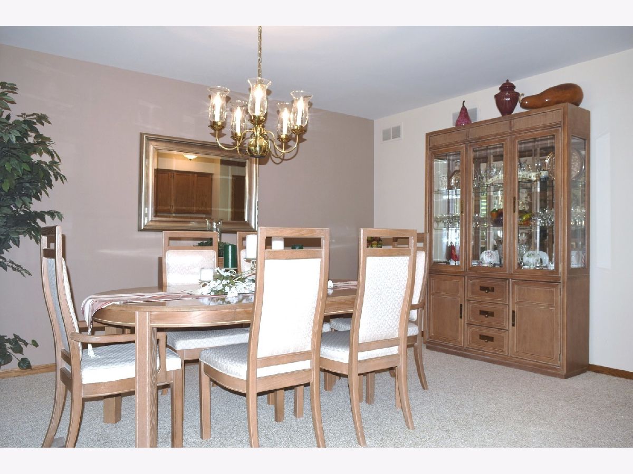


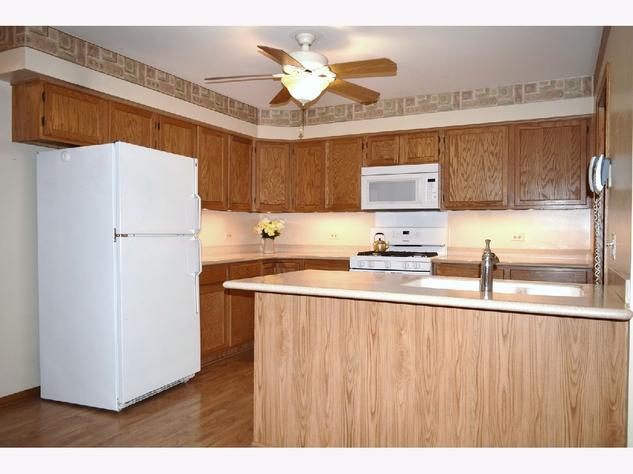

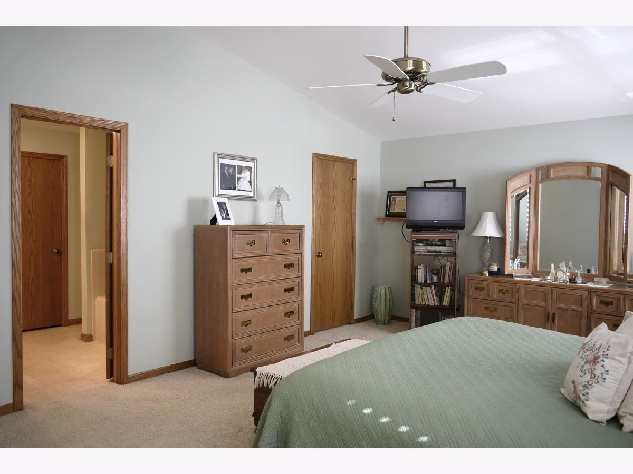




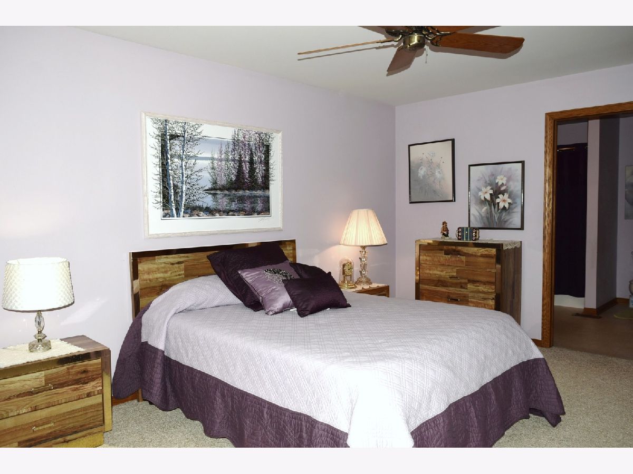

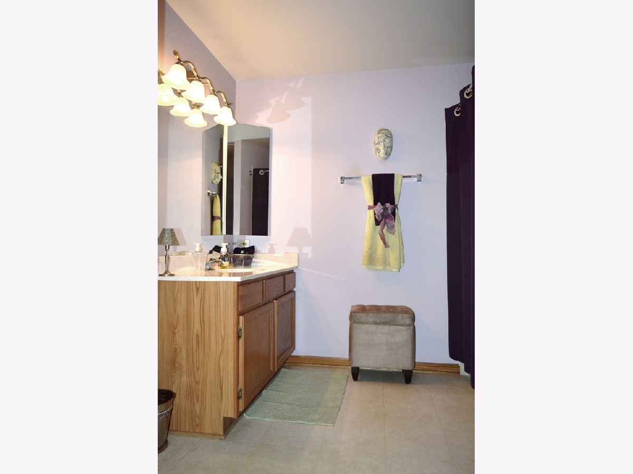


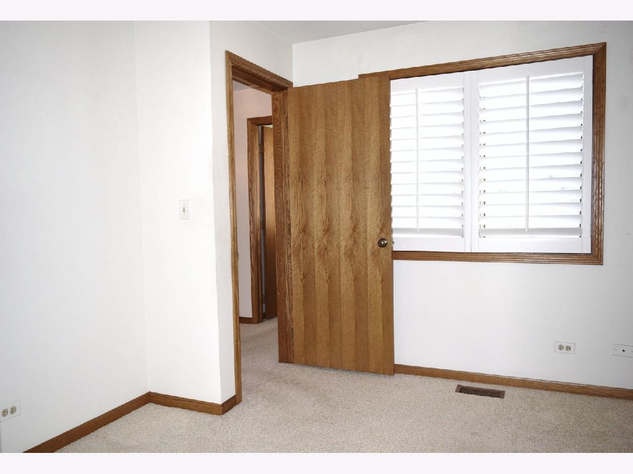


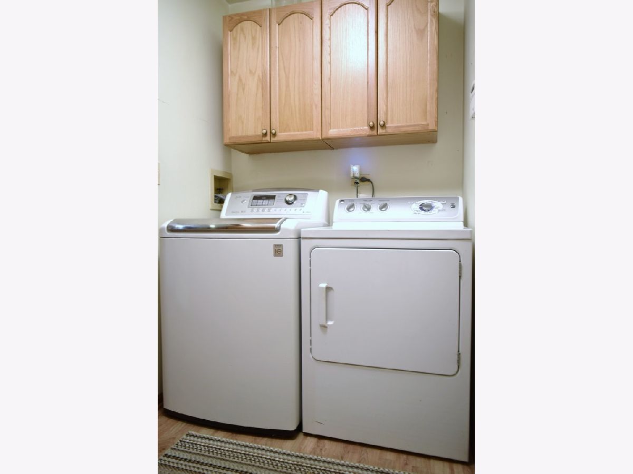

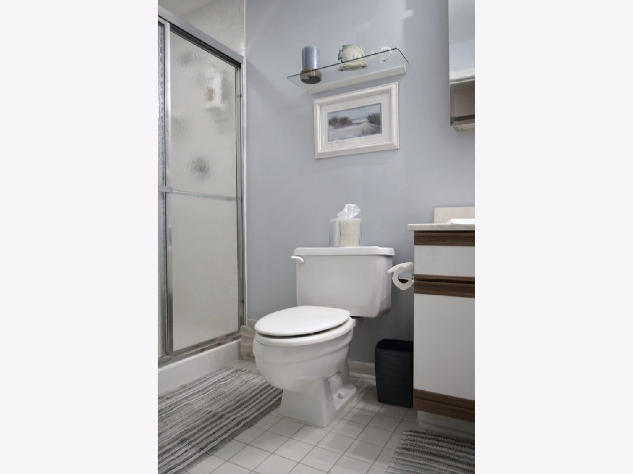
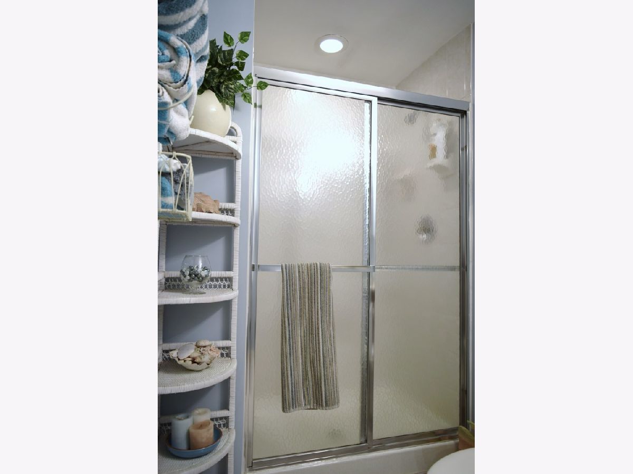
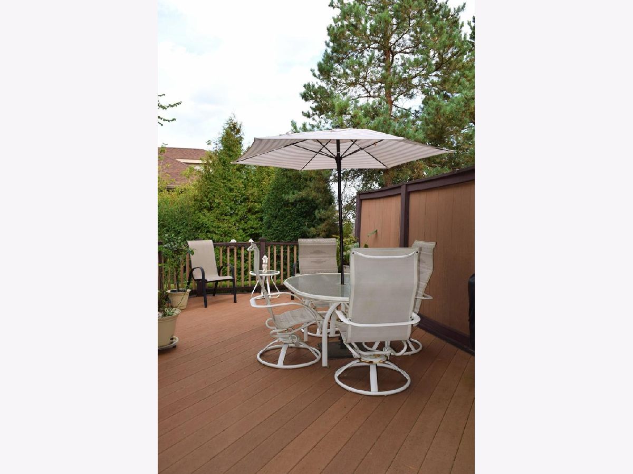
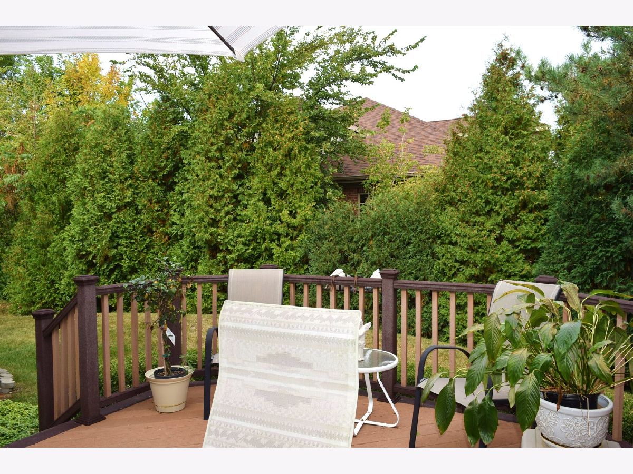

Room Specifics
Total Bedrooms: 3
Bedrooms Above Ground: 3
Bedrooms Below Ground: 0
Dimensions: —
Floor Type: —
Dimensions: —
Floor Type: —
Full Bathrooms: 4
Bathroom Amenities: Whirlpool,Separate Shower
Bathroom in Basement: 1
Rooms: —
Basement Description: —
Other Specifics
| 2 | |
| — | |
| — | |
| — | |
| — | |
| INTEGRAL | |
| — | |
| — | |
| — | |
| — | |
| Not in DB | |
| — | |
| — | |
| — | |
| — |
Tax History
| Year | Property Taxes |
|---|---|
| 2019 | $6,590 |
Contact Agent
Nearby Sold Comparables
Contact Agent
Listing Provided By
RE/MAX of Barrington

