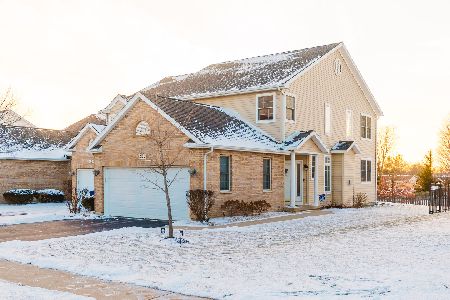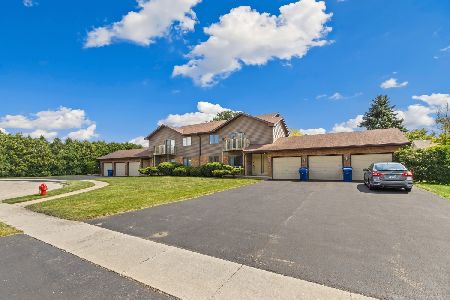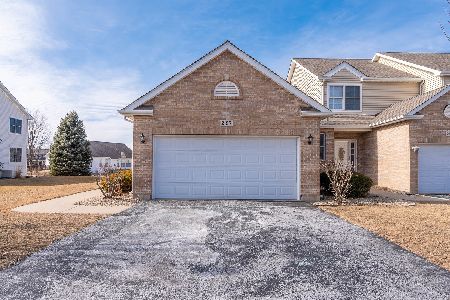2133 Patriot Drive, Dekalb, Illinois 60115
$152,000
|
Sold
|
|
| Status: | Closed |
| Sqft: | 1,895 |
| Cost/Sqft: | $79 |
| Beds: | 3 |
| Baths: | 3 |
| Year Built: | 2004 |
| Property Taxes: | $5,311 |
| Days On Market: | 2532 |
| Lot Size: | 0,00 |
Description
*Buyer could not get financing*Spacious End Unit Townhome *PRICED TO SELL!* Quality abounds in this 1800 Sq. Ft. 3 bedroom 2.5 bath home. This home features 9Ft Ceilings on the 1st FLoor and a Soaring 17Ft Ceiling in the living room. Special features include a Breath Taking Stone Gas Fire Place, Gleaming Hardwood Floors, and Anderson Windows. Kitchen includes a Wine Rack, Gourmet Pantry & All the Appliances. Table space in the large kitchen features plenty of windows and hardwood floors. 1st FL Master Suite offers a master bath with a walk in shower with double seats and XL walk in closet. Loft area offers plenty of space for an office, playroom or family room. Guest bath features a double sink and a Whirlpool Tub. First Floor Laundry room is handy. Full Basement with egress window is ready to finish and is roughed in for a full bathroom! Enjoy the lovely sunsets from the back patio! New Garbage Disposal and Water Heater will be replaced before closing. Close to I-88!
Property Specifics
| Condos/Townhomes | |
| 2 | |
| — | |
| 2004 | |
| Full | |
| — | |
| No | |
| — |
| De Kalb | |
| — | |
| 86 / Monthly | |
| Exterior Maintenance,Lawn Care,Snow Removal | |
| Public | |
| Public Sewer | |
| 10292333 | |
| 0834207012 |
Property History
| DATE: | EVENT: | PRICE: | SOURCE: |
|---|---|---|---|
| 19 Oct, 2012 | Sold | $135,000 | MRED MLS |
| 15 Aug, 2012 | Under contract | $139,900 | MRED MLS |
| — | Last price change | $149,900 | MRED MLS |
| 18 May, 2012 | Listed for sale | $174,900 | MRED MLS |
| 9 May, 2019 | Sold | $152,000 | MRED MLS |
| 14 Apr, 2019 | Under contract | $150,000 | MRED MLS |
| 27 Feb, 2019 | Listed for sale | $150,000 | MRED MLS |
| 30 Jan, 2026 | Under contract | $295,000 | MRED MLS |
| 20 Jan, 2026 | Listed for sale | $295,000 | MRED MLS |
Room Specifics
Total Bedrooms: 3
Bedrooms Above Ground: 3
Bedrooms Below Ground: 0
Dimensions: —
Floor Type: Carpet
Dimensions: —
Floor Type: Carpet
Full Bathrooms: 3
Bathroom Amenities: —
Bathroom in Basement: 0
Rooms: Loft
Basement Description: Unfinished
Other Specifics
| 2 | |
| — | |
| — | |
| Patio, Dog Run, Storms/Screens, End Unit | |
| — | |
| 27X62 | |
| — | |
| Full | |
| Vaulted/Cathedral Ceilings, Hardwood Floors, First Floor Bedroom, First Floor Laundry, Laundry Hook-Up in Unit, Storage | |
| Range, Microwave, Dishwasher, Refrigerator, Washer, Dryer | |
| Not in DB | |
| — | |
| — | |
| — | |
| Gas Log |
Tax History
| Year | Property Taxes |
|---|---|
| 2012 | $5,366 |
| 2019 | $5,311 |
| 2026 | $5,434 |
Contact Agent
Nearby Similar Homes
Nearby Sold Comparables
Contact Agent
Listing Provided By
Coldwell Banker The Real Estate Group - Sycamore






