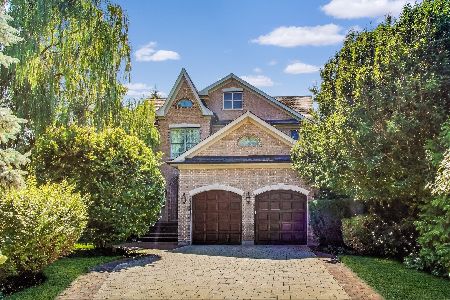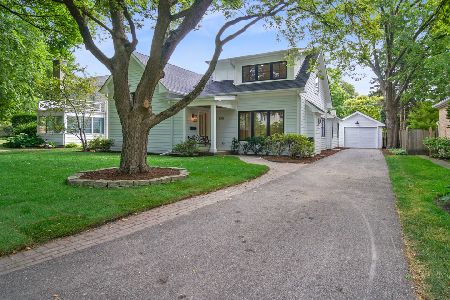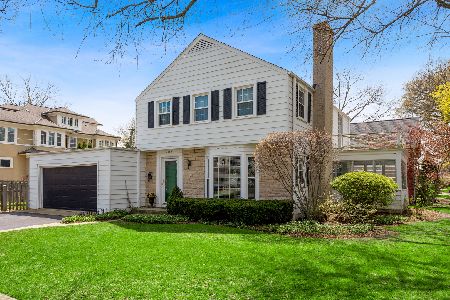2133 Schiller Avenue, Wilmette, Illinois 60091
$1,699,000
|
Sold
|
|
| Status: | Closed |
| Sqft: | 6,853 |
| Cost/Sqft: | $248 |
| Beds: | 4 |
| Baths: | 5 |
| Year Built: | 2001 |
| Property Taxes: | $34,626 |
| Days On Market: | 1712 |
| Lot Size: | 0,30 |
Description
Spectacular contemporary craftsman style family home designed with architectural character. Home is positioned on a large lot ( 69 X 187) This fabulously unique home was custom designed with quality and attention to every detail. Inviting front porch welcomes you to this sun drenched home filled with impressive design features that exceed your expectations. Meticulously maintained home features clean lines with design features, beautiful cabinetry, custom millwork, hardwood floors, oversized windows, stone accents, desirable outside living spaces with bluestone patios and generous yards. Four levels of living , natural light throughout entire home, first floor with Gourmet Chefs Kitchen, FR, LR, DR, Sunroom, Office, Casual Dining rm. Master suite, plus 3 additional family bedrooms on 2nd floor, plus finished 3rd floor. Lower level includes massive rec rm, 5th BR or music rm, exercise rm, full bath, laundry and storage. Outside living space house, generous landscaped yard ,2 car garage. In-wall sound system with speakers inside and outside. Ideal location and neighborhood, walk to schools( K-8), train, town and parks. Close to Centennial pool, tennis, ice rinks, enjoy all the amenities Wilmette offers with outstanding schools, park district and fabulous community.
Property Specifics
| Single Family | |
| — | |
| Contemporary | |
| 2001 | |
| Full | |
| — | |
| No | |
| 0.3 |
| Cook | |
| — | |
| — / Not Applicable | |
| None | |
| Public | |
| Sewer-Storm | |
| 11050947 | |
| 05331030600000 |
Nearby Schools
| NAME: | DISTRICT: | DISTANCE: | |
|---|---|---|---|
|
Grade School
Harper Elementary School |
39 | — | |
|
Middle School
Wilmette Junior High School |
39 | Not in DB | |
|
High School
New Trier Twp H.s. Northfield/wi |
203 | Not in DB | |
Property History
| DATE: | EVENT: | PRICE: | SOURCE: |
|---|---|---|---|
| 26 Jul, 2021 | Sold | $1,699,000 | MRED MLS |
| 14 Apr, 2021 | Under contract | $1,699,000 | MRED MLS |
| 12 Apr, 2021 | Listed for sale | $1,699,000 | MRED MLS |
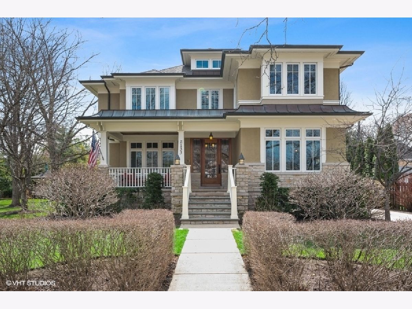
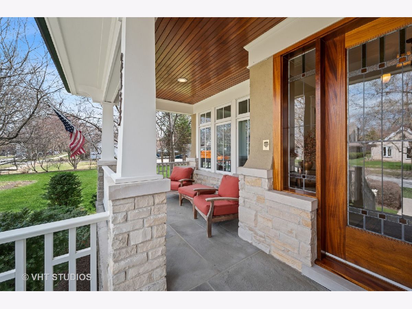
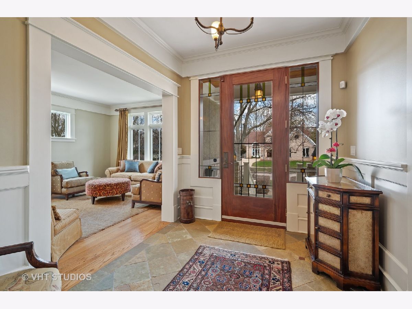
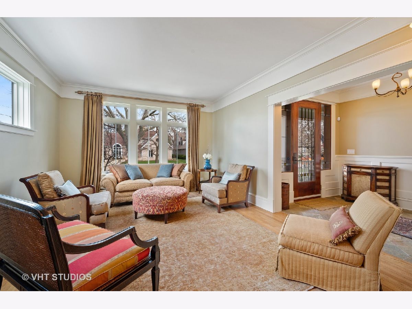
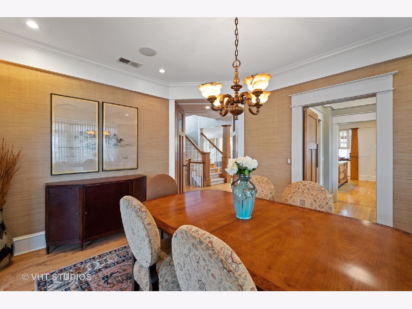
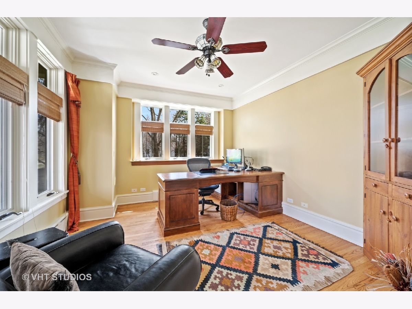
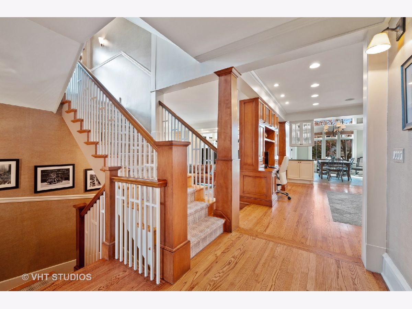
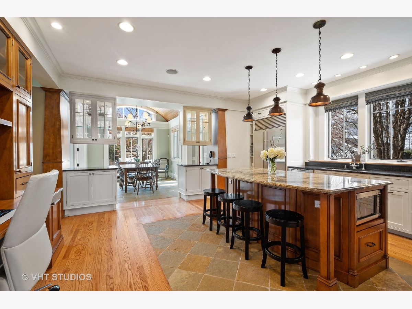
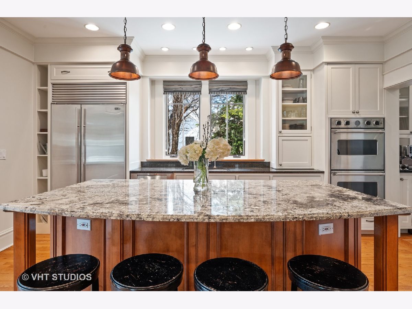
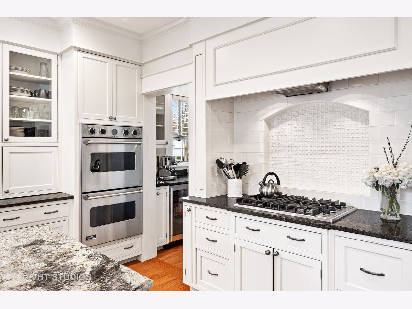
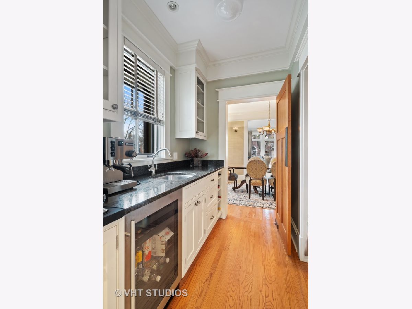
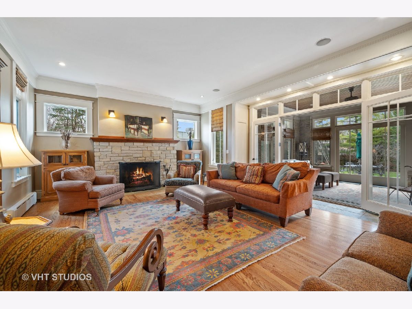
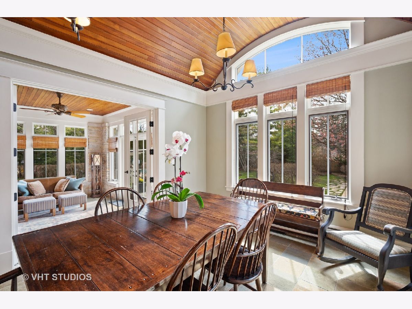
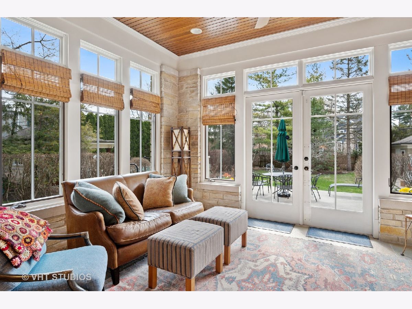
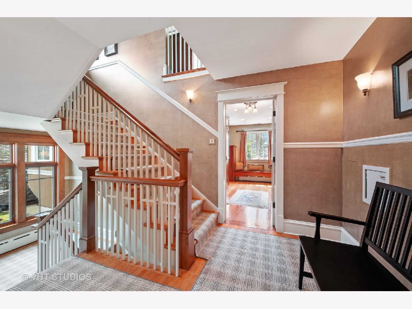
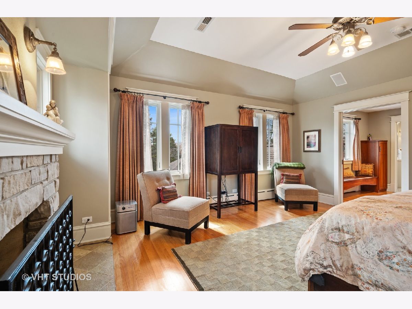
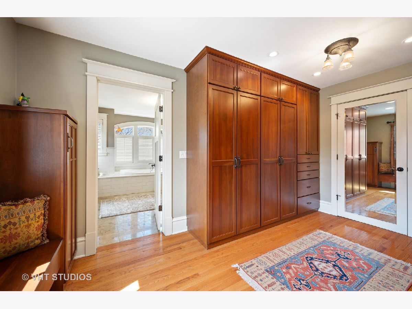
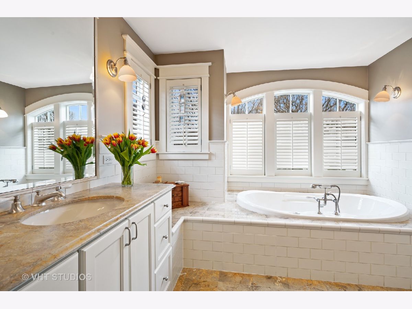
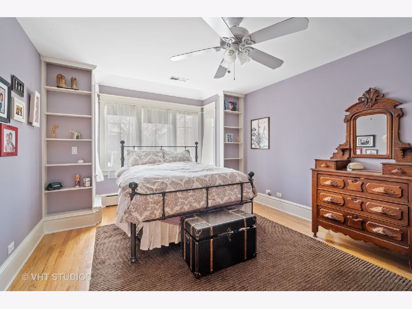
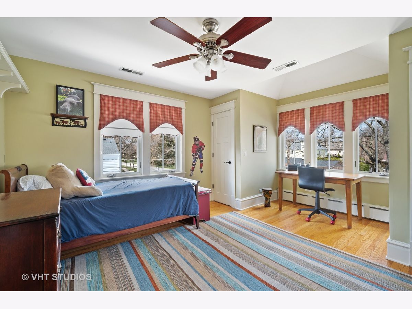
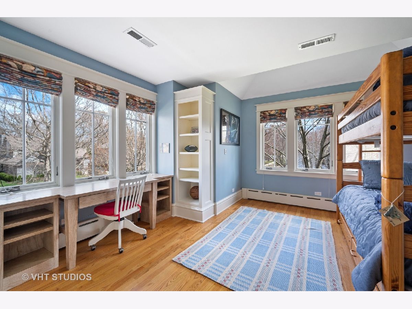
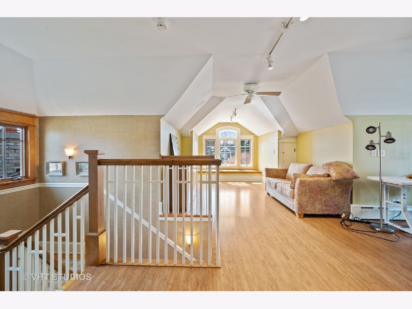
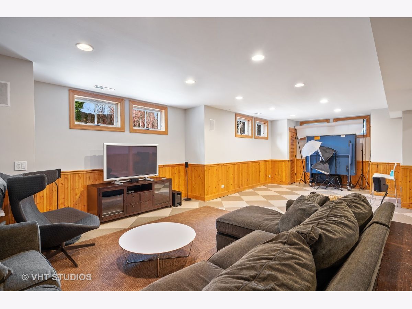
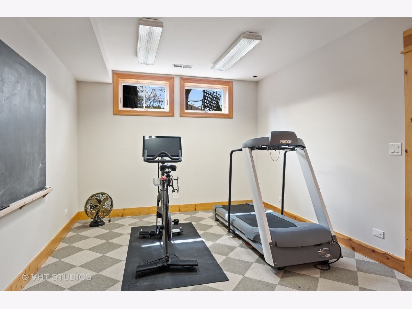
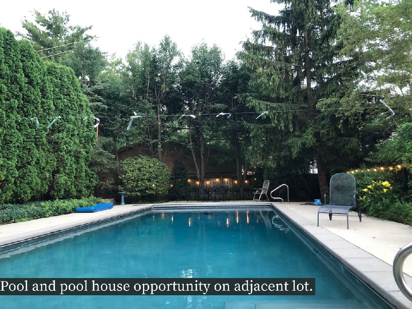
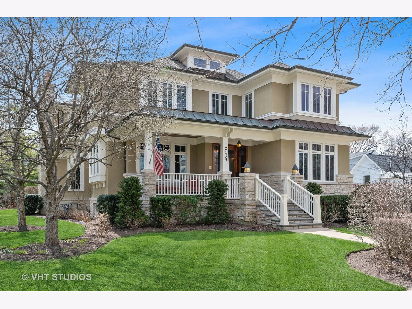
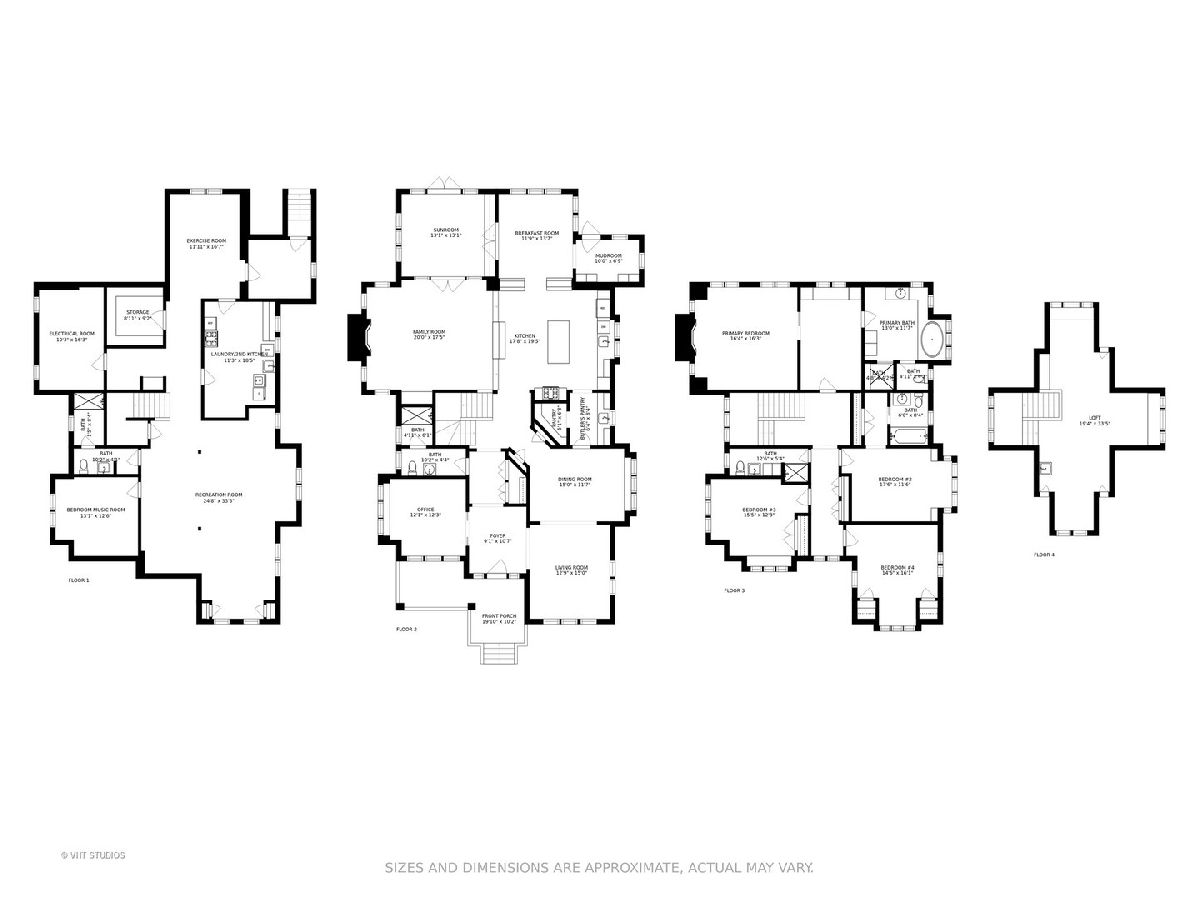
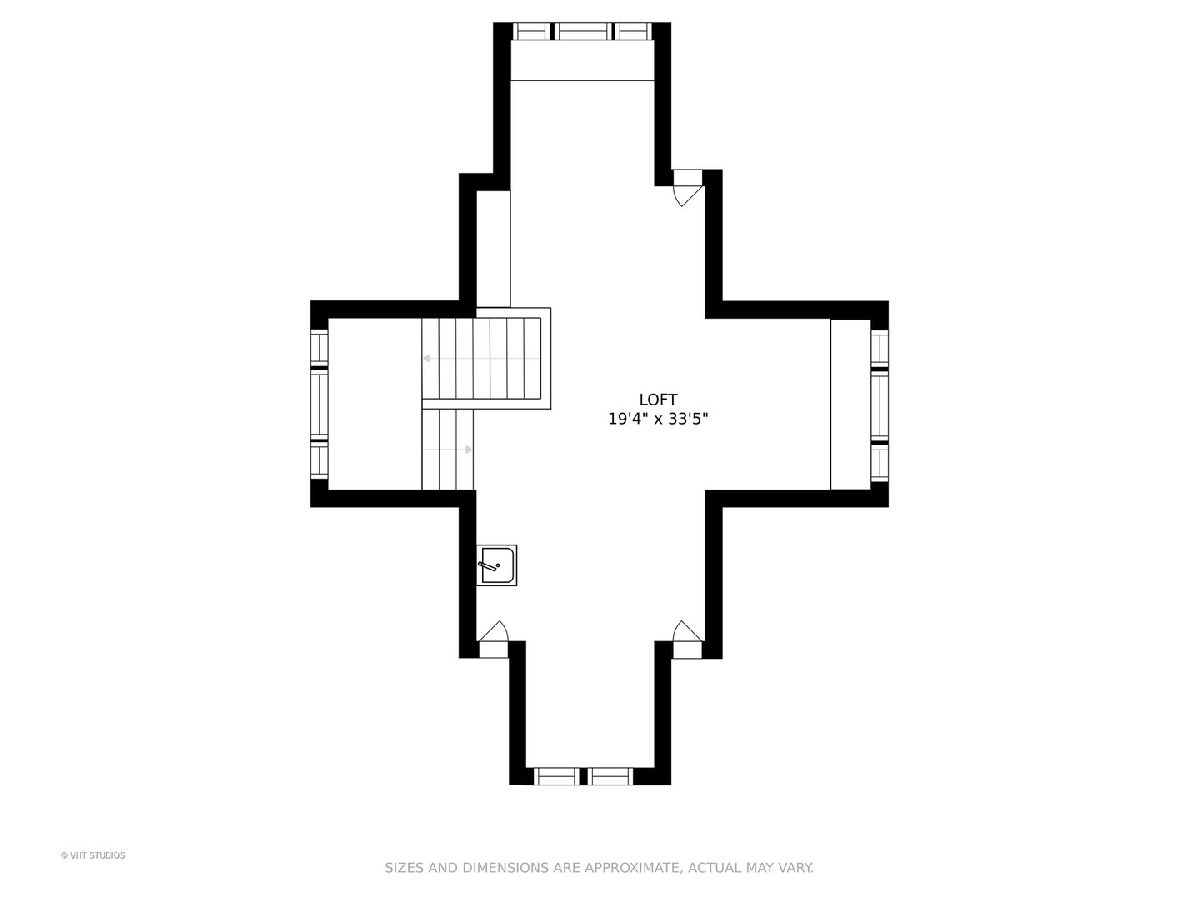
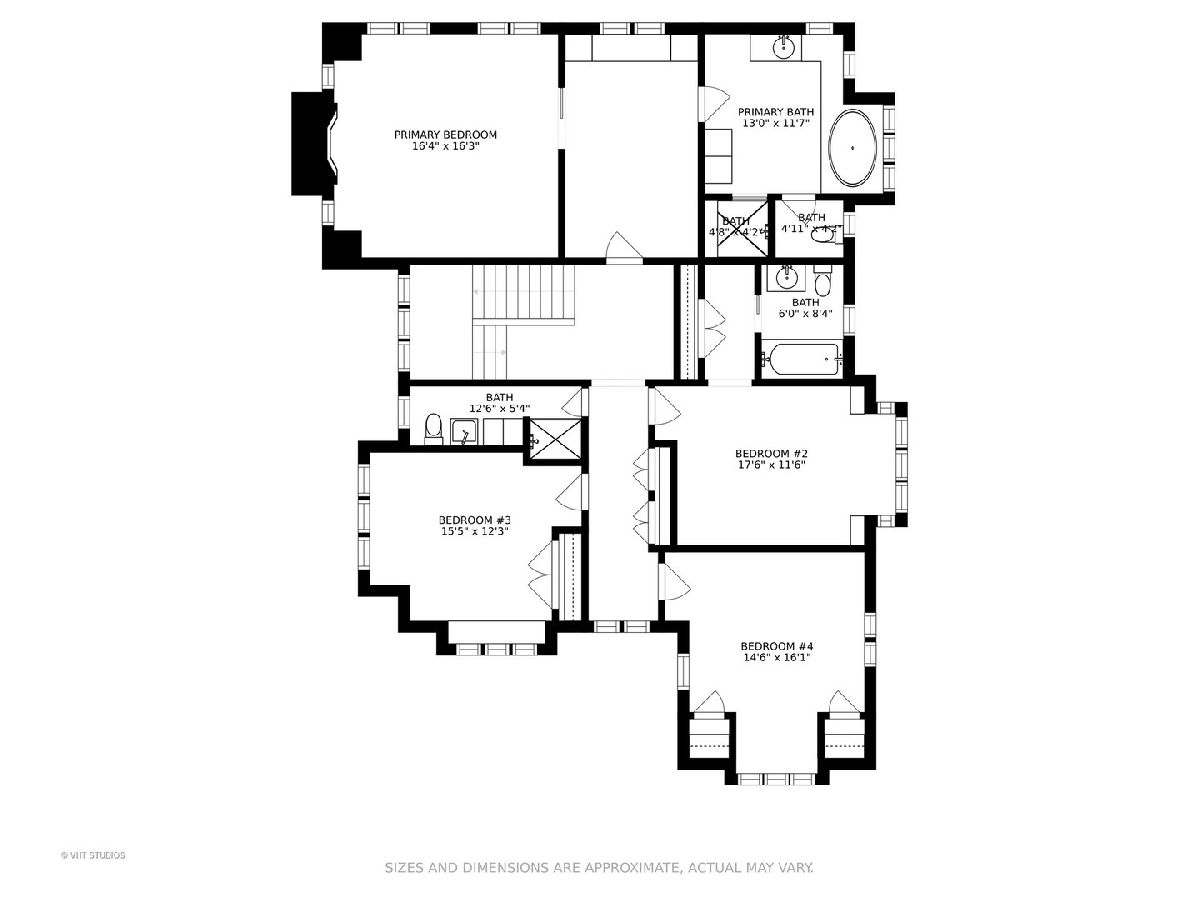
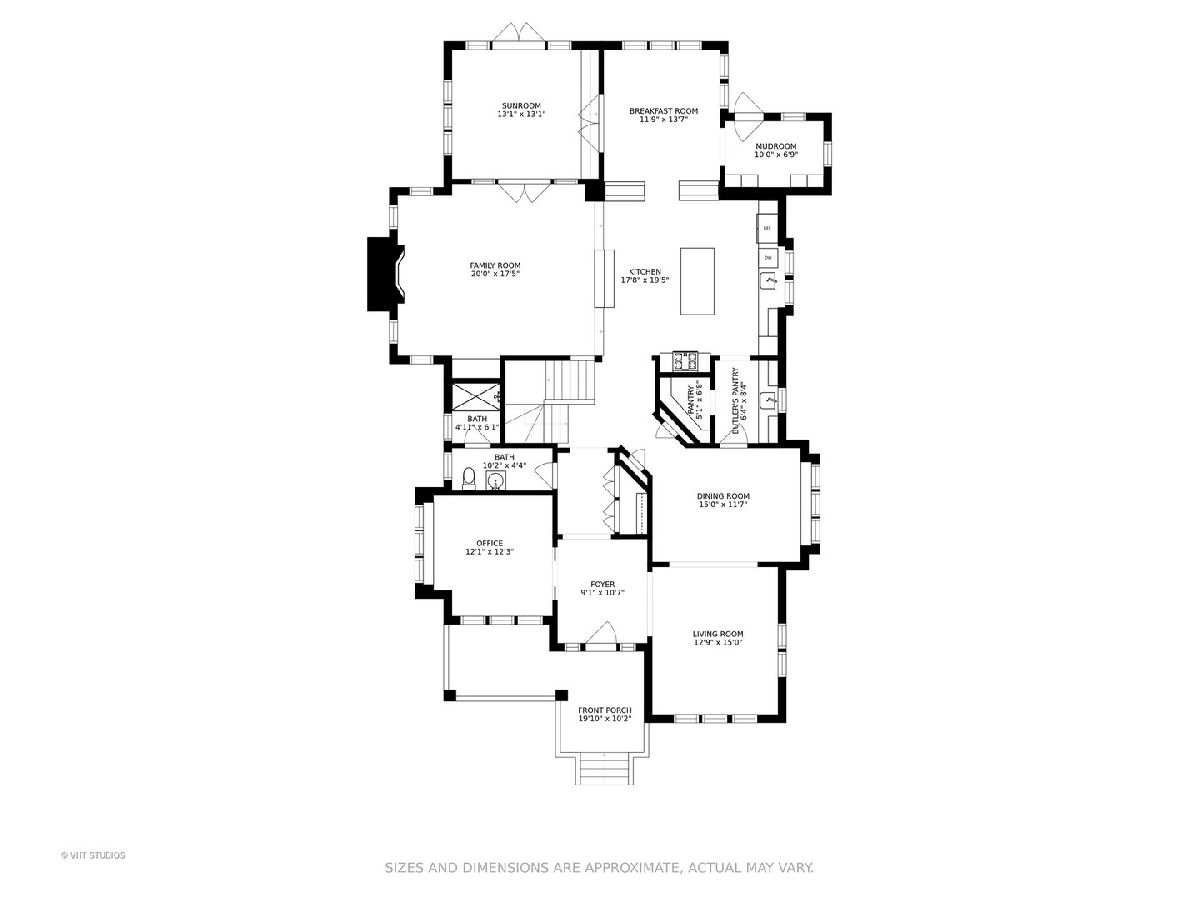
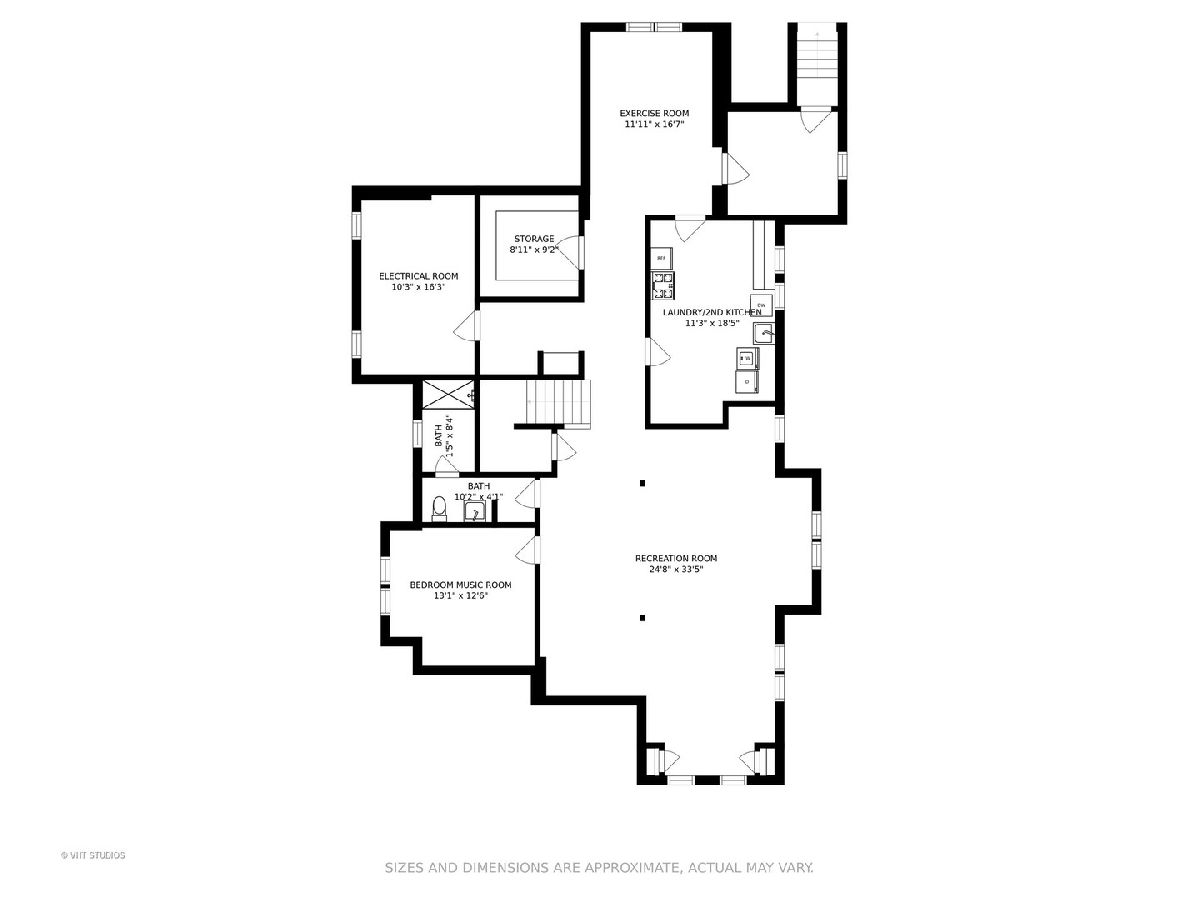
Room Specifics
Total Bedrooms: 5
Bedrooms Above Ground: 4
Bedrooms Below Ground: 1
Dimensions: —
Floor Type: Hardwood
Dimensions: —
Floor Type: Hardwood
Dimensions: —
Floor Type: Hardwood
Dimensions: —
Floor Type: —
Full Bathrooms: 5
Bathroom Amenities: Separate Shower,Double Sink,Soaking Tub
Bathroom in Basement: 1
Rooms: Bedroom 5,Breakfast Room,Exercise Room,Foyer,Loft,Mud Room,Office,Pantry,Recreation Room,Storage,Heated Sun Room,Utility Room-Lower Level,Walk In Closet
Basement Description: Finished
Other Specifics
| 2 | |
| Concrete Perimeter | |
| Concrete | |
| Porch, Brick Paver Patio, Storms/Screens, Invisible Fence | |
| Landscaped,Garden,Fence-Invisible Pet,Outdoor Lighting,Sidewalks | |
| 69 X 187 | |
| Finished | |
| Full | |
| Vaulted/Cathedral Ceilings, Hardwood Floors, Heated Floors, First Floor Full Bath, Built-in Features, Walk-In Closet(s), Ceiling - 9 Foot, Coffered Ceiling(s), Open Floorplan, Drapes/Blinds, Granite Counters | |
| Double Oven, Microwave, Dishwasher, High End Refrigerator, Washer, Dryer, Disposal, Stainless Steel Appliance(s), Wine Refrigerator, Built-In Oven | |
| Not in DB | |
| — | |
| — | |
| — | |
| Wood Burning, Gas Log |
Tax History
| Year | Property Taxes |
|---|---|
| 2021 | $34,626 |
Contact Agent
Nearby Similar Homes
Nearby Sold Comparables
Contact Agent
Listing Provided By
@properties





