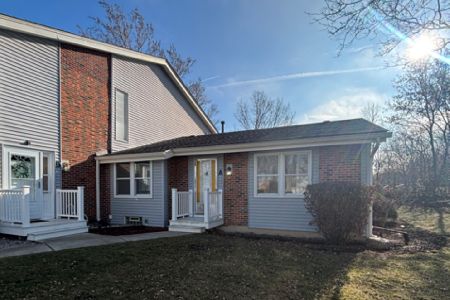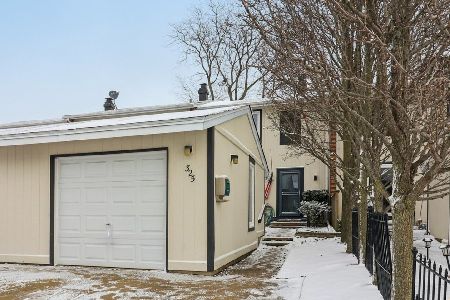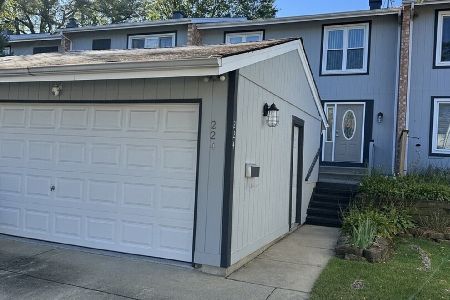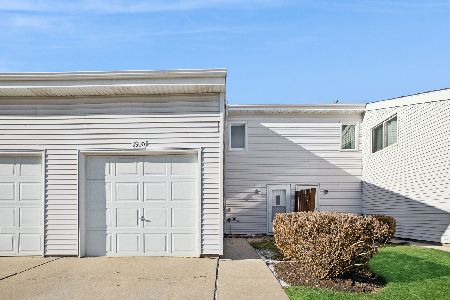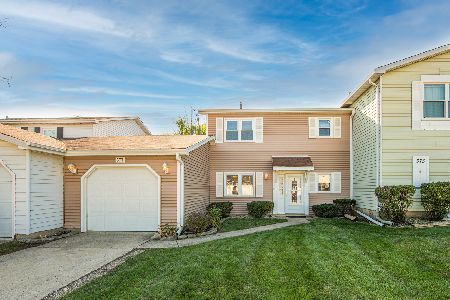2133 Whitman Drive, Glendale Heights, Illinois 60139
$113,000
|
Sold
|
|
| Status: | Closed |
| Sqft: | 1,827 |
| Cost/Sqft: | $68 |
| Beds: | 3 |
| Baths: | 2 |
| Year Built: | 1976 |
| Property Taxes: | $4,522 |
| Days On Market: | 4959 |
| Lot Size: | 0,00 |
Description
One of the largest units in the area is this 3 BR, 2 bath home with spacious LR, formal DR, fully applianced kitchen, MBR with 2 DD closets and walk thru to bath, 2 other large BR's. On lower level is a huge family room complete with bar area, washer & dryer stay plus another den area for privacy. Has a 2 car garage w/EDO and a spacious deck .Buyer responsible for any village inspections, fees, repairs and or escrows
Property Specifics
| Condos/Townhomes | |
| 2 | |
| — | |
| 1976 | |
| None | |
| DARIEN | |
| No | |
| — |
| Du Page | |
| Havens | |
| 135 / Monthly | |
| Exterior Maintenance,Snow Removal | |
| Lake Michigan | |
| Public Sewer | |
| 08103076 | |
| 0222423011 |
Nearby Schools
| NAME: | DISTRICT: | DISTANCE: | |
|---|---|---|---|
|
Grade School
Winnebago Elementary School |
15 | — | |
|
Middle School
Marquardt Middle School |
15 | Not in DB | |
|
High School
Glenbard East High School |
87 | Not in DB | |
Property History
| DATE: | EVENT: | PRICE: | SOURCE: |
|---|---|---|---|
| 29 Nov, 2012 | Sold | $113,000 | MRED MLS |
| 13 Sep, 2012 | Under contract | $125,000 | MRED MLS |
| — | Last price change | $129,500 | MRED MLS |
| 28 Jun, 2012 | Listed for sale | $139,500 | MRED MLS |
| 19 Mar, 2015 | Under contract | $0 | MRED MLS |
| 17 Mar, 2015 | Listed for sale | $0 | MRED MLS |
| 29 Jan, 2017 | Under contract | $0 | MRED MLS |
| 27 Nov, 2016 | Listed for sale | $0 | MRED MLS |
| 8 May, 2020 | Under contract | $0 | MRED MLS |
| 27 Apr, 2020 | Listed for sale | $0 | MRED MLS |
Room Specifics
Total Bedrooms: 3
Bedrooms Above Ground: 3
Bedrooms Below Ground: 0
Dimensions: —
Floor Type: Carpet
Dimensions: —
Floor Type: Carpet
Full Bathrooms: 2
Bathroom Amenities: Soaking Tub
Bathroom in Basement: 0
Rooms: Den
Basement Description: Slab
Other Specifics
| 2 | |
| Concrete Perimeter | |
| Asphalt | |
| Deck, Storms/Screens, End Unit, Cable Access | |
| Corner Lot | |
| 43X91 | |
| — | |
| — | |
| — | |
| Range, Microwave, Dishwasher, Refrigerator, Washer, Dryer | |
| Not in DB | |
| — | |
| — | |
| Party Room, Pool | |
| — |
Tax History
| Year | Property Taxes |
|---|---|
| 2012 | $4,522 |
Contact Agent
Nearby Similar Homes
Nearby Sold Comparables
Contact Agent
Listing Provided By
Berkshire Hathaway HomeServices Starck Real Estate

