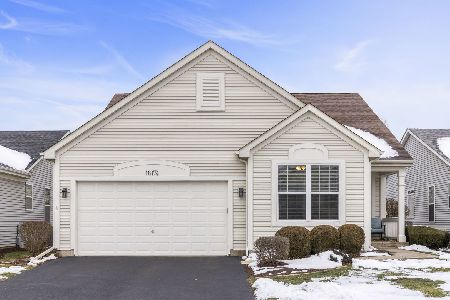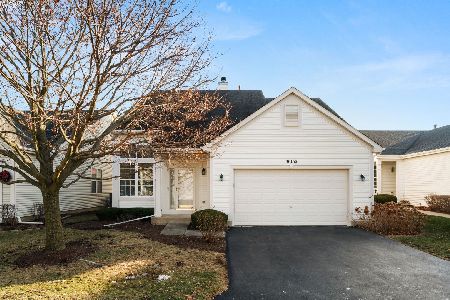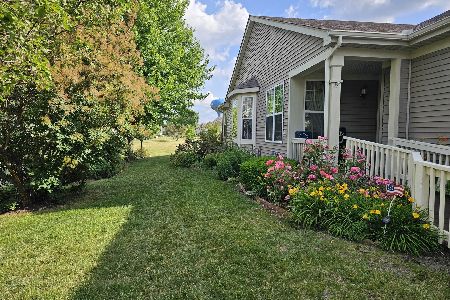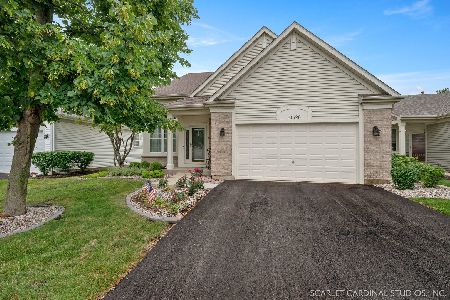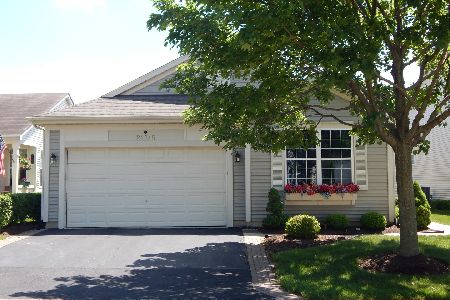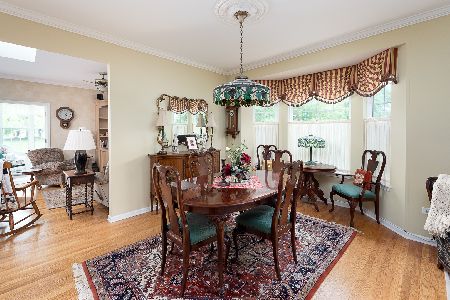21332 Montclare Lake Drive, Crest Hill, Illinois 60403
$289,000
|
Sold
|
|
| Status: | Closed |
| Sqft: | 2,033 |
| Cost/Sqft: | $144 |
| Beds: | 2 |
| Baths: | 3 |
| Year Built: | 2002 |
| Property Taxes: | $5,929 |
| Days On Market: | 3757 |
| Lot Size: | 0,15 |
Description
Stunning, meticulously maintained "Greenbriar" model with 3 bedrooms, 3 baths and den. Sun filled rooms with 9' ceilings and beautiful neutral decor throughout. Full, professionally finished basement with a 3rd bedroom, full bath and spacious recreation room for entertaining. Large eat-in kitchen boasts 42" cabinets, all appliances and hardwood floors, expanded family room, large living room, lovely master suite with walk-in closet and full, private bath, spacious second bedroom ensuite with access to a full bathroom. Great closet and storage space throughout home. Expanded concrete patio for your outdoor enjoyment. Carillon Lakes is an active adult community with indoor/outdoor pools, clubhouse, exercise facilities, tennis courts, lakes and walking paths. FREE home warranty included!
Property Specifics
| Single Family | |
| — | |
| Ranch | |
| 2002 | |
| Full | |
| GREENBRIAR | |
| No | |
| 0.15 |
| Will | |
| Carillon Lakes | |
| 176 / Monthly | |
| Insurance,Security,Clubhouse,Exercise Facilities,Pool,Lawn Care,Snow Removal,Lake Rights | |
| Public | |
| Public Sewer | |
| 09055607 | |
| 1104191061050000 |
Property History
| DATE: | EVENT: | PRICE: | SOURCE: |
|---|---|---|---|
| 15 Jan, 2016 | Sold | $289,000 | MRED MLS |
| 19 Nov, 2015 | Under contract | $292,500 | MRED MLS |
| — | Last price change | $299,500 | MRED MLS |
| 5 Oct, 2015 | Listed for sale | $299,500 | MRED MLS |
Room Specifics
Total Bedrooms: 3
Bedrooms Above Ground: 2
Bedrooms Below Ground: 1
Dimensions: —
Floor Type: Carpet
Dimensions: —
Floor Type: Carpet
Full Bathrooms: 3
Bathroom Amenities: Separate Shower,Double Sink
Bathroom in Basement: 1
Rooms: Den,Eating Area,Foyer,Game Room,Recreation Room
Basement Description: Finished,Crawl
Other Specifics
| 2 | |
| — | |
| Asphalt | |
| Patio | |
| — | |
| 51 X 137 | |
| Pull Down Stair | |
| Full | |
| Hardwood Floors, First Floor Bedroom, First Floor Laundry, First Floor Full Bath | |
| Range, Microwave, Dishwasher, Refrigerator, Washer, Dryer | |
| Not in DB | |
| Clubhouse, Pool, Tennis Courts, Sidewalks | |
| — | |
| — | |
| — |
Tax History
| Year | Property Taxes |
|---|---|
| 2016 | $5,929 |
Contact Agent
Nearby Similar Homes
Nearby Sold Comparables
Contact Agent
Listing Provided By
Realty Executives Elite

