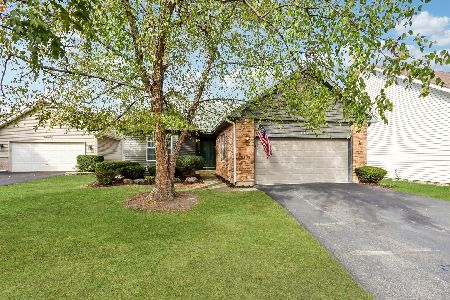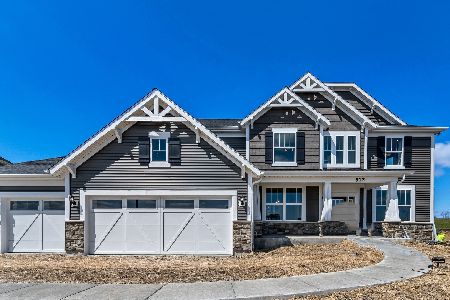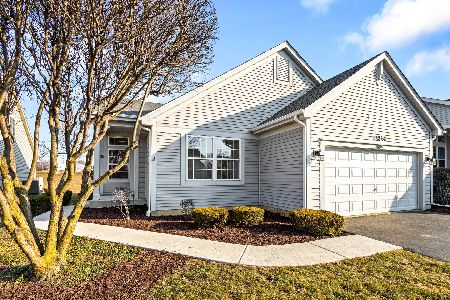21336 Sycamore Drive, Plainfield, Illinois 60544
$272,000
|
Sold
|
|
| Status: | Closed |
| Sqft: | 2,480 |
| Cost/Sqft: | $117 |
| Beds: | 3 |
| Baths: | 3 |
| Year Built: | 1997 |
| Property Taxes: | $6,994 |
| Days On Market: | 3807 |
| Lot Size: | 0,00 |
Description
This is the largest lot and back yard in the entire Carillon Community. A eyebrow cul-de sac with a beautiful view of the ninth hole, and plenty of room for outdoor entertaining. Vaulted ceiling in living/dining room with bay window and can lighting. Neutral decorating, ceramic tile flooring, sun room leading to lovely patio and arbor. Large updated kitchen (granite counter tops) and eating area open to the Family room (great room effect). Master bedroom suite on the first level. 2nd level features a large loft and 2 roomy bedrooms. A full basement, partially finished with a rec room and either an office or 4th bedroom and plenty of storage. An oversize 2 car garage rounds out this 2480 sq ft home. Some of the newer items are: furnace, sump pump with battery backup, water heater and ceiling fans.
Property Specifics
| Single Family | |
| — | |
| — | |
| 1997 | |
| Full | |
| SUN VALLEY | |
| No | |
| — |
| Will | |
| Carillon | |
| 125 / Monthly | |
| Insurance,Security,Clubhouse,Exercise Facilities,Pool,Lawn Care,Scavenger,Snow Removal | |
| Public | |
| Public Sewer, Sewer-Storm | |
| 09014694 | |
| 1104061040420000 |
Property History
| DATE: | EVENT: | PRICE: | SOURCE: |
|---|---|---|---|
| 24 Feb, 2010 | Sold | $271,000 | MRED MLS |
| 29 Jan, 2010 | Under contract | $299,000 | MRED MLS |
| 18 Jan, 2010 | Listed for sale | $299,000 | MRED MLS |
| 29 Jan, 2016 | Sold | $272,000 | MRED MLS |
| 30 Nov, 2015 | Under contract | $289,900 | MRED MLS |
| — | Last price change | $294,900 | MRED MLS |
| 18 Aug, 2015 | Listed for sale | $299,900 | MRED MLS |
Room Specifics
Total Bedrooms: 3
Bedrooms Above Ground: 3
Bedrooms Below Ground: 0
Dimensions: —
Floor Type: Carpet
Dimensions: —
Floor Type: Carpet
Full Bathrooms: 3
Bathroom Amenities: Whirlpool,Separate Shower,Double Sink
Bathroom in Basement: 1
Rooms: Breakfast Room,Loft,Recreation Room,Storage,Heated Sun Room
Basement Description: Partially Finished
Other Specifics
| 2.5 | |
| Concrete Perimeter | |
| Asphalt | |
| Deck, Storms/Screens | |
| Cul-De-Sac,Golf Course Lot,Irregular Lot,Landscaped | |
| 50'X129'X85'X76'X125' | |
| Full,Unfinished | |
| Full | |
| Vaulted/Cathedral Ceilings, Hardwood Floors, First Floor Bedroom, In-Law Arrangement, First Floor Laundry, First Floor Full Bath | |
| Range, Microwave, Dishwasher, Refrigerator, Washer, Dryer, Disposal | |
| Not in DB | |
| Clubhouse, Pool, Tennis Courts, Sidewalks | |
| — | |
| — | |
| — |
Tax History
| Year | Property Taxes |
|---|---|
| 2010 | $7,159 |
| 2016 | $6,994 |
Contact Agent
Nearby Similar Homes
Nearby Sold Comparables
Contact Agent
Listing Provided By
Keller Williams Infinity










