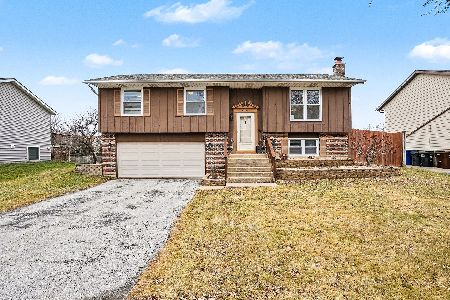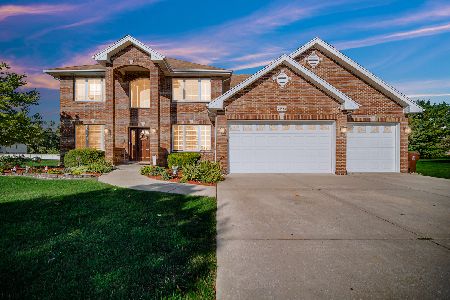21338 Longview Drive, Frankfort, Illinois 60423
$359,900
|
Sold
|
|
| Status: | Closed |
| Sqft: | 2,929 |
| Cost/Sqft: | $123 |
| Beds: | 5 |
| Baths: | 5 |
| Year Built: | 2006 |
| Property Taxes: | $9,298 |
| Days On Market: | 4372 |
| Lot Size: | 0,00 |
Description
This lovely home has it all! *5 Bedrooms (1 on main flr w/bath)* 4.5 Baths! *Finished Basement w/ bath* 3 Car Garage * 9 ft ceilings on Main floor* 42"Cabinets, Granite countertops & Stainless steel appl * 2 Story Family Room w/ catwalk balcony* Flat landscaped fenced yard w/pool * Brick fireplace w/gas logs * Hardwood floors on main floor * Tons of walk-in closets! *Deluxe master bath w/whirlpool & separate shower!
Property Specifics
| Single Family | |
| — | |
| Bi-Level | |
| 2006 | |
| Full | |
| 2-STORY | |
| No | |
| 0 |
| Will | |
| Plank Trail Estates | |
| 25 / Annual | |
| Other | |
| Public | |
| Public Sewer | |
| 08527632 | |
| 1909244030240000 |
Nearby Schools
| NAME: | DISTRICT: | DISTANCE: | |
|---|---|---|---|
|
Grade School
Indian Trail Elementary School |
161 | — | |
|
Middle School
Summit Hill Junior High School |
161 | Not in DB | |
|
High School
Lincoln-way North High School |
210 | Not in DB | |
|
Alternate Elementary School
Walker Intermediate School |
— | Not in DB | |
Property History
| DATE: | EVENT: | PRICE: | SOURCE: |
|---|---|---|---|
| 17 Nov, 2011 | Sold | $280,000 | MRED MLS |
| 19 Oct, 2011 | Under contract | $306,000 | MRED MLS |
| 17 Sep, 2011 | Listed for sale | $306,000 | MRED MLS |
| 4 Jun, 2012 | Sold | $318,000 | MRED MLS |
| 23 Apr, 2012 | Under contract | $339,000 | MRED MLS |
| — | Last price change | $349,900 | MRED MLS |
| 29 Dec, 2011 | Listed for sale | $380,000 | MRED MLS |
| 9 May, 2014 | Sold | $359,900 | MRED MLS |
| 30 Mar, 2014 | Under contract | $359,900 | MRED MLS |
| — | Last price change | $369,900 | MRED MLS |
| 31 Jan, 2014 | Listed for sale | $369,900 | MRED MLS |
| 1 Nov, 2024 | Sold | $612,000 | MRED MLS |
| 24 Sep, 2024 | Under contract | $600,000 | MRED MLS |
| 17 Sep, 2024 | Listed for sale | $600,000 | MRED MLS |
Room Specifics
Total Bedrooms: 5
Bedrooms Above Ground: 5
Bedrooms Below Ground: 0
Dimensions: —
Floor Type: Carpet
Dimensions: —
Floor Type: Carpet
Dimensions: —
Floor Type: Carpet
Dimensions: —
Floor Type: —
Full Bathrooms: 5
Bathroom Amenities: Whirlpool,Separate Shower,Double Sink
Bathroom in Basement: 1
Rooms: Bedroom 5,Great Room,Loft,Utility Room-1st Floor
Basement Description: Finished
Other Specifics
| 3 | |
| Concrete Perimeter | |
| Concrete | |
| Patio, Storms/Screens | |
| — | |
| 95 X 157 | |
| Full,Unfinished | |
| Full | |
| Vaulted/Cathedral Ceilings, Skylight(s), Hardwood Floors, First Floor Bedroom, First Floor Laundry, First Floor Full Bath | |
| Range, Microwave, Dishwasher, Refrigerator, Washer, Dryer, Disposal, Stainless Steel Appliance(s) | |
| Not in DB | |
| — | |
| — | |
| — | |
| Wood Burning, Attached Fireplace Doors/Screen, Gas Log, Gas Starter |
Tax History
| Year | Property Taxes |
|---|---|
| 2011 | $14,223 |
| 2012 | $14,795 |
| 2014 | $9,298 |
| 2024 | $11,717 |
Contact Agent
Nearby Similar Homes
Nearby Sold Comparables
Contact Agent
Listing Provided By
Century 21 Pride Realty





