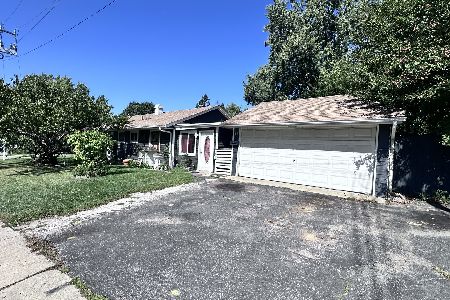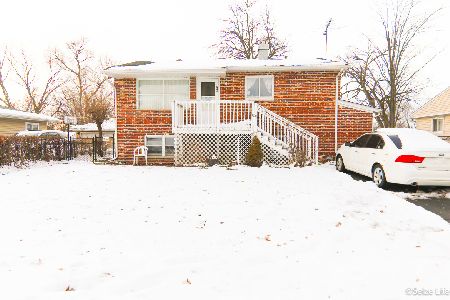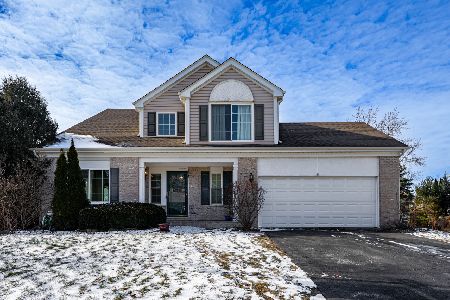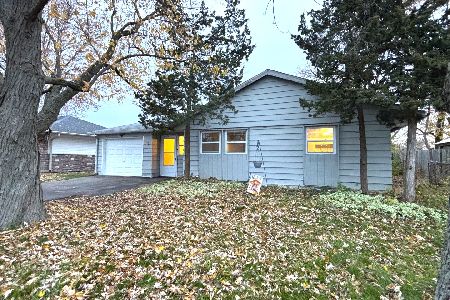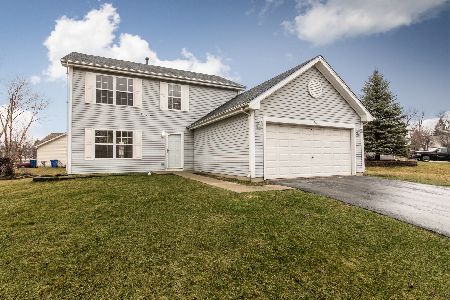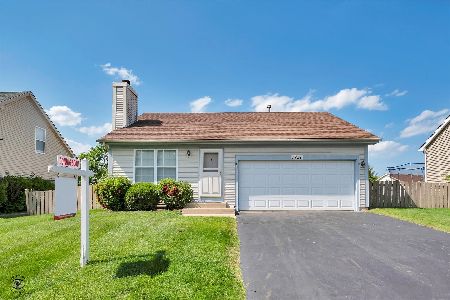2134 Aberdeen Drive, Carpentersville, Illinois 60110
$280,000
|
Sold
|
|
| Status: | Closed |
| Sqft: | 0 |
| Cost/Sqft: | — |
| Beds: | 3 |
| Baths: | 2 |
| Year Built: | 1997 |
| Property Taxes: | $6,400 |
| Days On Market: | 304 |
| Lot Size: | 0,00 |
Description
Here's your chance to own a home in the lovely Keele Farms subdivision. This move in ready home comes with 3 bedrooms and 1.5 baths. Hardwood flooring in living room, kitchen and family room. Through the kitchen and family room sliding door you will access the spacious backyard the ultimate place to host all your gatherings. All the appliances stay with the home along with the washer and dryer that's located on main floor next to the kitchen. Sold As Is
Property Specifics
| Single Family | |
| — | |
| — | |
| 1997 | |
| — | |
| — | |
| No | |
| — |
| Kane | |
| Keele Farms | |
| 0 / Not Applicable | |
| — | |
| — | |
| — | |
| 12313392 | |
| 0312380018 |
Nearby Schools
| NAME: | DISTRICT: | DISTANCE: | |
|---|---|---|---|
|
Grade School
Meadowdale Elementary School |
300 | — | |
|
Middle School
Carpentersville Middle School |
300 | Not in DB | |
|
High School
Dundee-crown High School |
300 | Not in DB | |
Property History
| DATE: | EVENT: | PRICE: | SOURCE: |
|---|---|---|---|
| 20 Aug, 2009 | Sold | $155,000 | MRED MLS |
| 27 Jul, 2009 | Under contract | $162,900 | MRED MLS |
| — | Last price change | $179,900 | MRED MLS |
| 27 Mar, 2009 | Listed for sale | $179,900 | MRED MLS |
| 13 Jun, 2025 | Sold | $280,000 | MRED MLS |
| 13 May, 2025 | Under contract | $340,000 | MRED MLS |
| 25 Mar, 2025 | Listed for sale | $340,000 | MRED MLS |
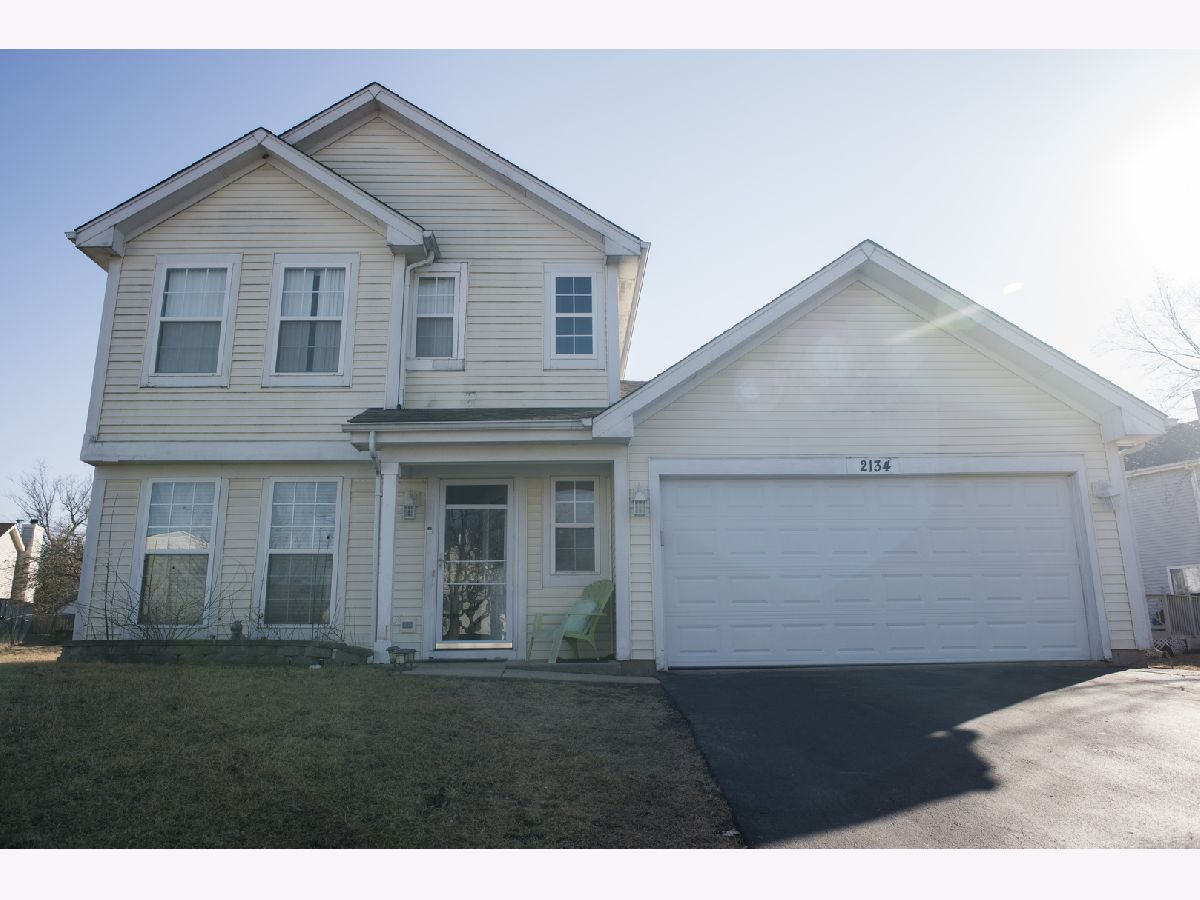









Room Specifics
Total Bedrooms: 3
Bedrooms Above Ground: 3
Bedrooms Below Ground: 0
Dimensions: —
Floor Type: —
Dimensions: —
Floor Type: —
Full Bathrooms: 2
Bathroom Amenities: —
Bathroom in Basement: 0
Rooms: —
Basement Description: —
Other Specifics
| 2 | |
| — | |
| — | |
| — | |
| — | |
| 76X104X28X39 | |
| — | |
| — | |
| — | |
| — | |
| Not in DB | |
| — | |
| — | |
| — | |
| — |
Tax History
| Year | Property Taxes |
|---|---|
| 2009 | $4,464 |
| 2025 | $6,400 |
Contact Agent
Nearby Similar Homes
Nearby Sold Comparables
Contact Agent
Listing Provided By
Village Realty, Inc

