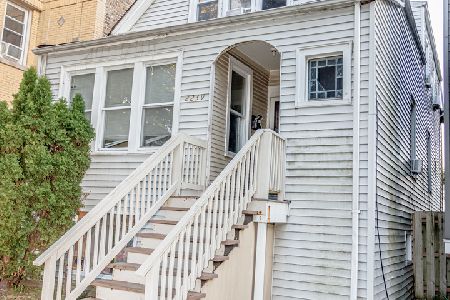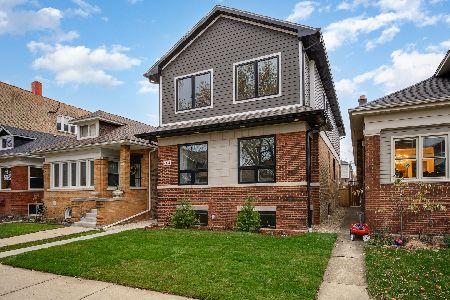2134 Berwyn Avenue, Lincoln Square, Chicago, Illinois 60625
$725,000
|
Sold
|
|
| Status: | Closed |
| Sqft: | 3,400 |
| Cost/Sqft: | $213 |
| Beds: | 5 |
| Baths: | 4 |
| Year Built: | — |
| Property Taxes: | $10,300 |
| Days On Market: | 2114 |
| Lot Size: | 0,00 |
Description
Your Dream Home awaits! Close to completion - Full Rebuild and New Construction in a Modern Farmhouse Design on an Oversized 30' x 125' lot with 5 Bedrooms and 3 1/2 Bathrooms. Open Main floor with 10' ceilings, high level chef's kitchen, walk-in pantry, butler galley. 3 beds & 2 baths on 2nd level, wide plank French white oak flooring. Master suite with 13'h cathedral ceiling, skylit spa with marble, soaking tub and double shower. Bathrooms radiant flooring heated. Oversized deck overlooking back yard and 2 1/2 car garage. So much more! Extraordinary opportunity to finish your new home, customize the final finishes, and all in at far below the appraised value of $1,011,000!
Property Specifics
| Single Family | |
| — | |
| — | |
| — | |
| Full,English | |
| — | |
| No | |
| — |
| Cook | |
| — | |
| — / Not Applicable | |
| None | |
| Lake Michigan | |
| Public Sewer | |
| 10688208 | |
| 14071100290000 |
Nearby Schools
| NAME: | DISTRICT: | DISTANCE: | |
|---|---|---|---|
|
Grade School
Chappell Elementary School |
299 | — | |
|
High School
Amundsen High School |
299 | Not in DB | |
Property History
| DATE: | EVENT: | PRICE: | SOURCE: |
|---|---|---|---|
| 28 Dec, 2018 | Sold | $385,000 | MRED MLS |
| 27 Nov, 2018 | Under contract | $390,000 | MRED MLS |
| 12 Nov, 2018 | Listed for sale | $390,000 | MRED MLS |
| 17 Jun, 2020 | Sold | $725,000 | MRED MLS |
| 29 Apr, 2020 | Under contract | $725,000 | MRED MLS |
| — | Last price change | $969,000 | MRED MLS |
| 12 Apr, 2020 | Listed for sale | $969,000 | MRED MLS |
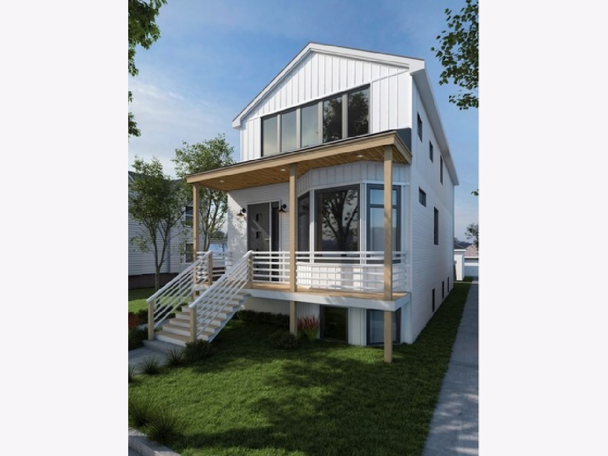
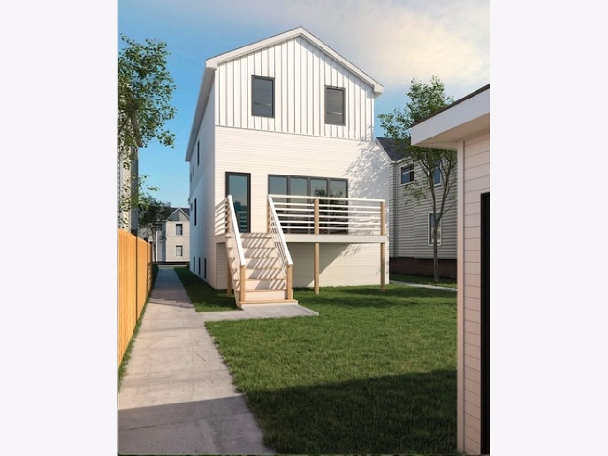
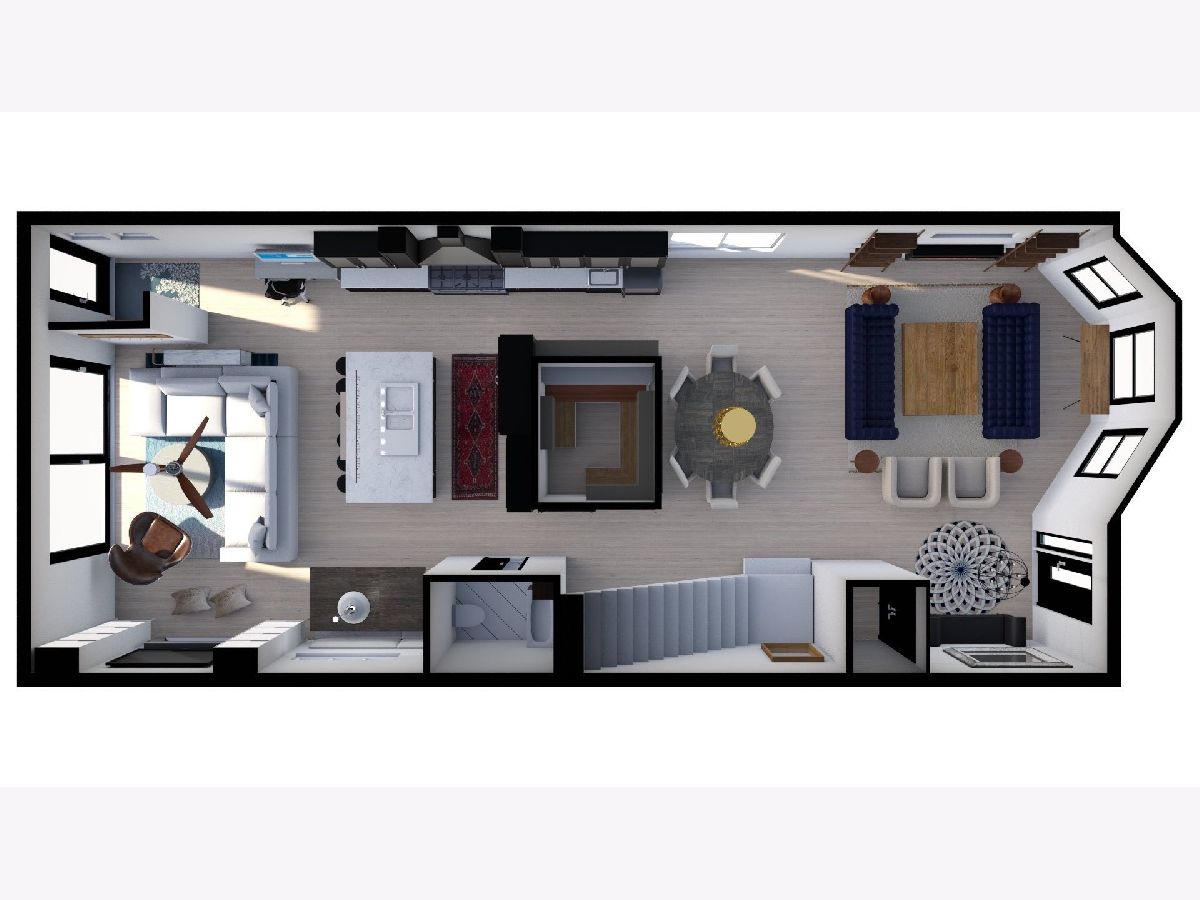
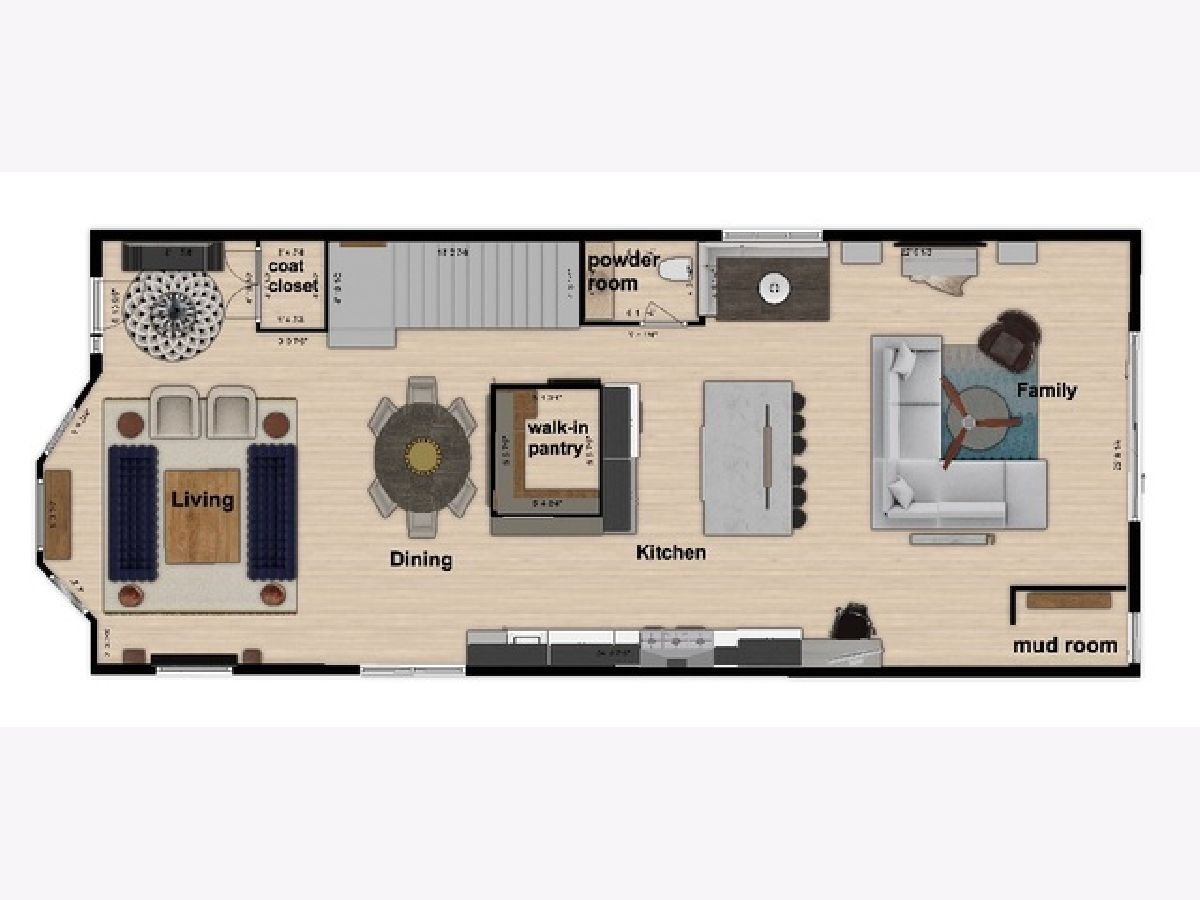
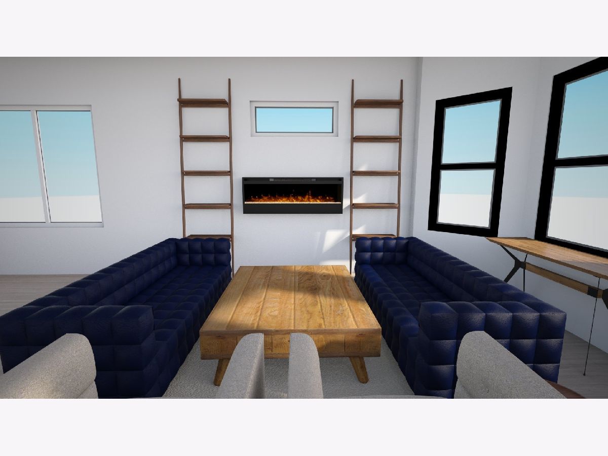
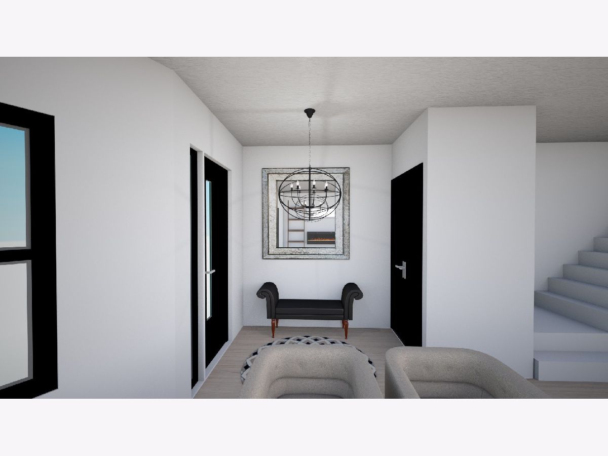
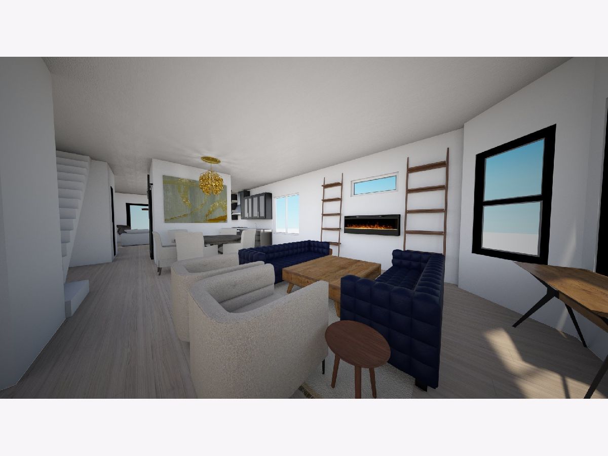
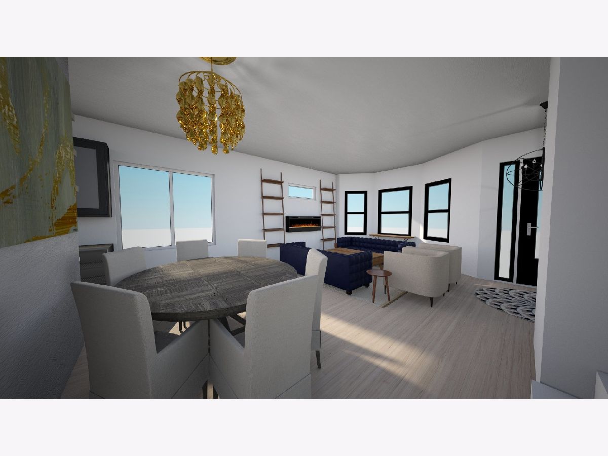
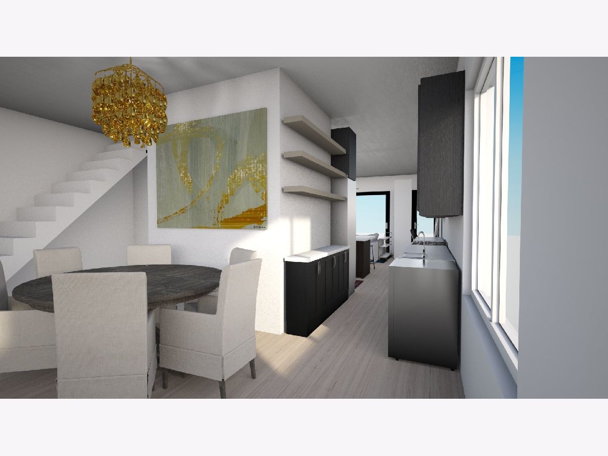

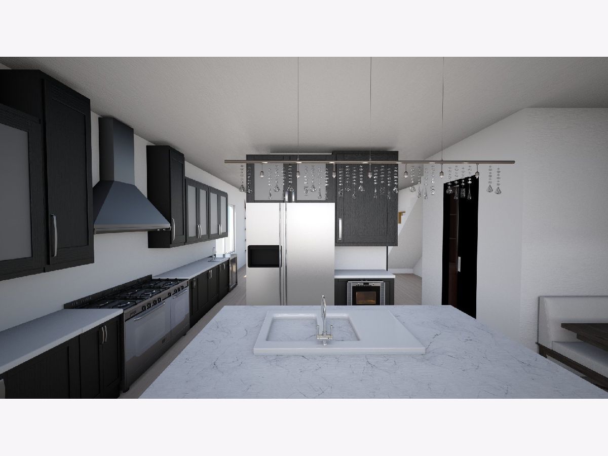
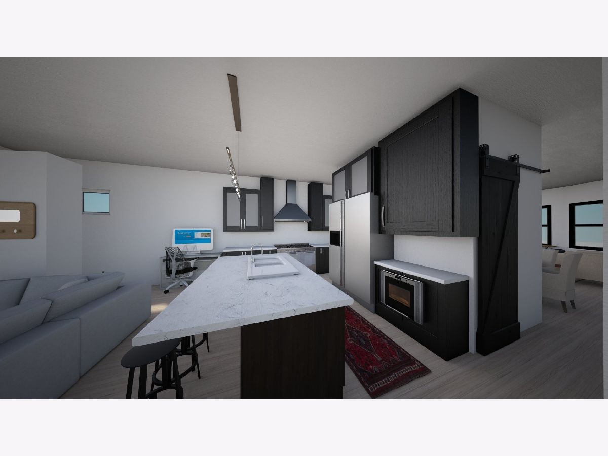
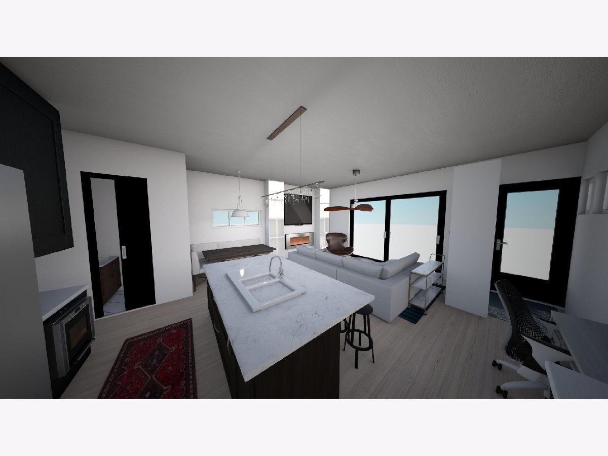
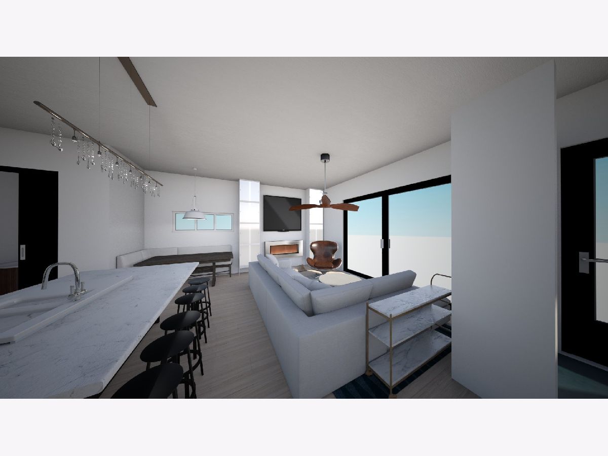
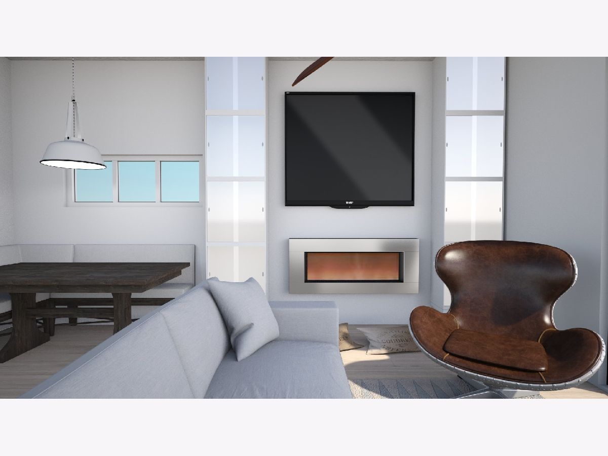
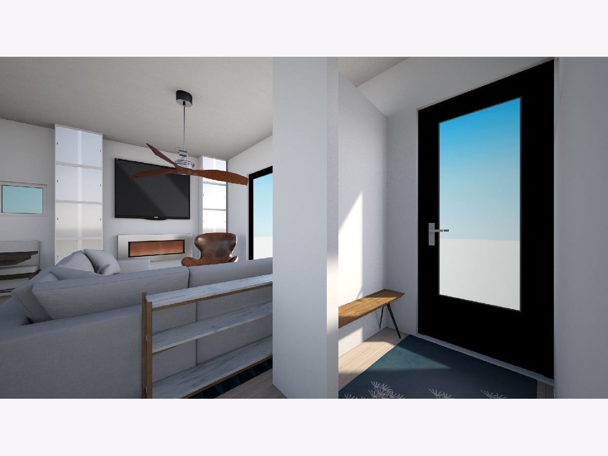
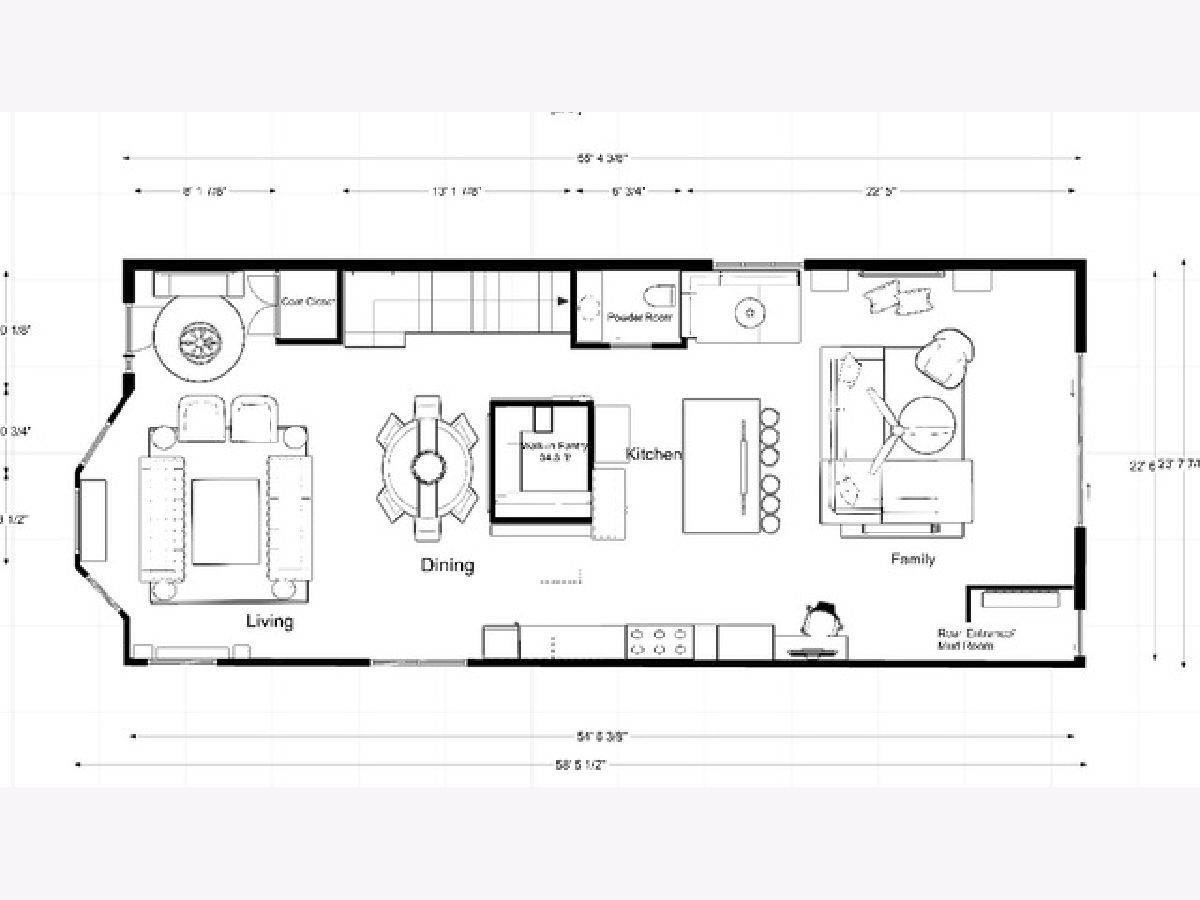
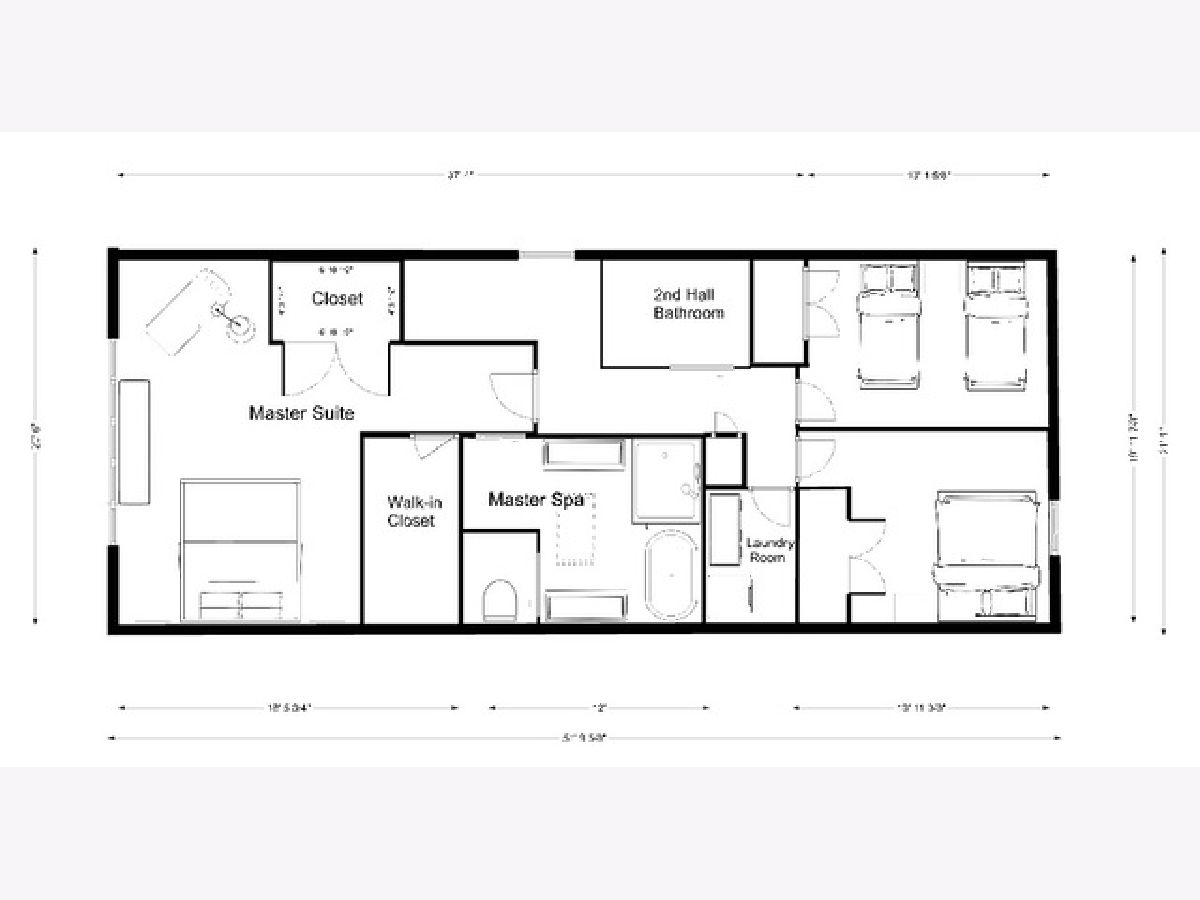
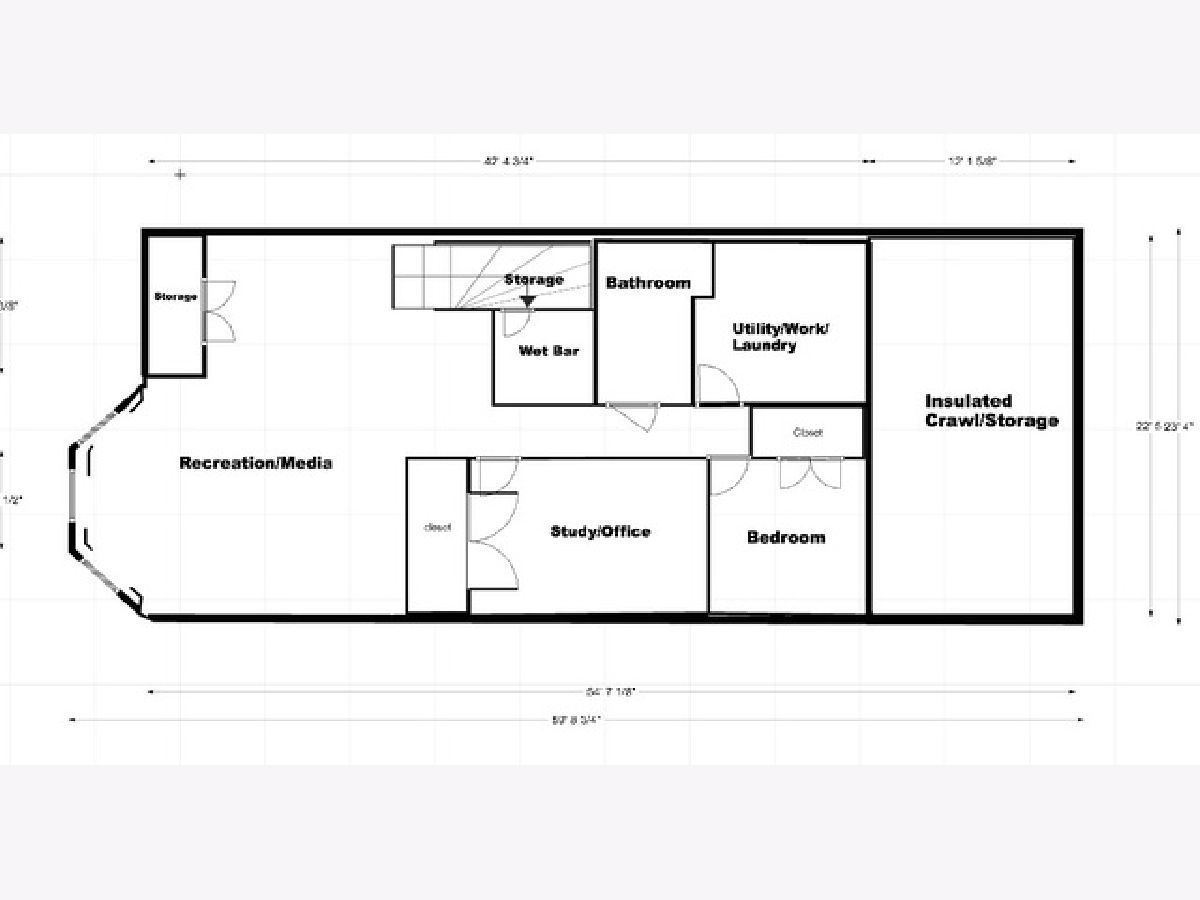
Room Specifics
Total Bedrooms: 5
Bedrooms Above Ground: 5
Bedrooms Below Ground: 0
Dimensions: —
Floor Type: Hardwood
Dimensions: —
Floor Type: Hardwood
Dimensions: —
Floor Type: Carpet
Dimensions: —
Floor Type: —
Full Bathrooms: 4
Bathroom Amenities: Separate Shower,Double Sink,Full Body Spray Shower,Double Shower,Soaking Tub
Bathroom in Basement: 1
Rooms: Bedroom 5,Recreation Room,Utility Room-Lower Level,Walk In Closet
Basement Description: Finished,Bathroom Rough-In,Egress Window
Other Specifics
| 2.5 | |
| Concrete Perimeter | |
| Off Alley | |
| Deck, Porch | |
| — | |
| 30X125 | |
| — | |
| Full | |
| Vaulted/Cathedral Ceilings, Skylight(s), Bar-Wet, Hardwood Floors, Heated Floors, Second Floor Laundry, Built-in Features, Walk-In Closet(s) | |
| Range, Microwave, Dishwasher, High End Refrigerator, Bar Fridge, Washer, Dryer, Disposal, Stainless Steel Appliance(s), Wine Refrigerator, Range Hood | |
| Not in DB | |
| — | |
| — | |
| — | |
| — |
Tax History
| Year | Property Taxes |
|---|---|
| 2018 | $414 |
| 2020 | $10,300 |
Contact Agent
Nearby Similar Homes
Nearby Sold Comparables
Contact Agent
Listing Provided By
Michelle DeWoskin Properties LLC

