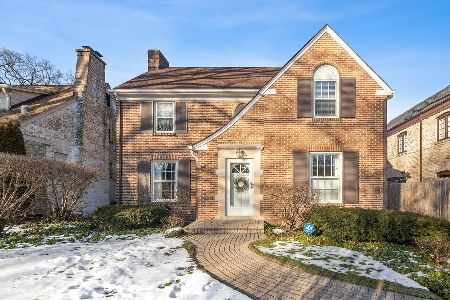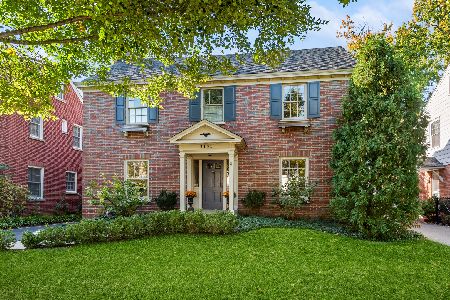2134 Chestnut Avenue, Wilmette, Illinois 60091
$655,212
|
Sold
|
|
| Status: | Closed |
| Sqft: | 0 |
| Cost/Sqft: | — |
| Beds: | 4 |
| Baths: | 3 |
| Year Built: | 1931 |
| Property Taxes: | $8,398 |
| Days On Market: | 5835 |
| Lot Size: | 0,00 |
Description
Charming English Country home set on a 50 x 174 lot on Kenilworth Gardens prettiest street. Architectural details throughout include beamed ceilings, arched openings, stone faced fireplace and hardwood floors. First floor features spacious living room, separate dining room, family room, updated kitchen, and office with private entry. 4 Bedrooms, 2.1 baths and delightful upper level playroom. Warmth abounds.
Property Specifics
| Single Family | |
| — | |
| Cottage | |
| 1931 | |
| Partial | |
| — | |
| No | |
| 0 |
| Cook | |
| Kenilworth Gardens | |
| 0 / Not Applicable | |
| None | |
| Lake Michigan | |
| Public Sewer | |
| 07428266 | |
| 05283000440000 |
Nearby Schools
| NAME: | DISTRICT: | DISTANCE: | |
|---|---|---|---|
|
Grade School
Harper Elementary School |
39 | — | |
|
Middle School
Wilmette Junior High School |
39 | Not in DB | |
|
High School
New Trier Twp H.s. Northfield/wi |
203 | Not in DB | |
Property History
| DATE: | EVENT: | PRICE: | SOURCE: |
|---|---|---|---|
| 10 May, 2010 | Sold | $655,212 | MRED MLS |
| 31 Mar, 2010 | Under contract | $699,000 | MRED MLS |
| 27 Jan, 2010 | Listed for sale | $699,000 | MRED MLS |
Room Specifics
Total Bedrooms: 4
Bedrooms Above Ground: 4
Bedrooms Below Ground: 0
Dimensions: —
Floor Type: Hardwood
Dimensions: —
Floor Type: Hardwood
Dimensions: —
Floor Type: Hardwood
Full Bathrooms: 3
Bathroom Amenities: —
Bathroom in Basement: 0
Rooms: Den,Office,Play Room
Basement Description: Unfinished
Other Specifics
| 1 | |
| — | |
| Asphalt | |
| Patio | |
| Landscaped | |
| 50 X 174.6 | |
| — | |
| None | |
| — | |
| Range, Microwave, Dishwasher, Refrigerator, Disposal | |
| Not in DB | |
| Sidewalks, Street Lights, Street Paved | |
| — | |
| — | |
| Wood Burning |
Tax History
| Year | Property Taxes |
|---|---|
| 2010 | $8,398 |
Contact Agent
Nearby Similar Homes
Nearby Sold Comparables
Contact Agent
Listing Provided By
Coldwell Banker Residential









