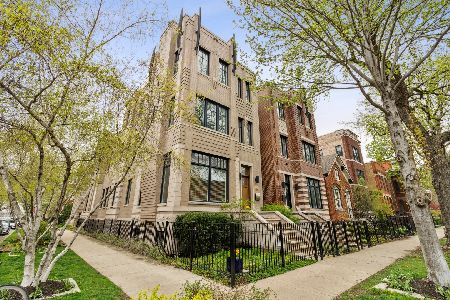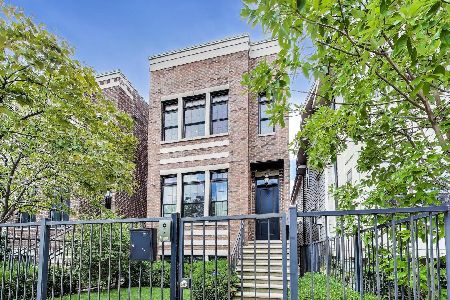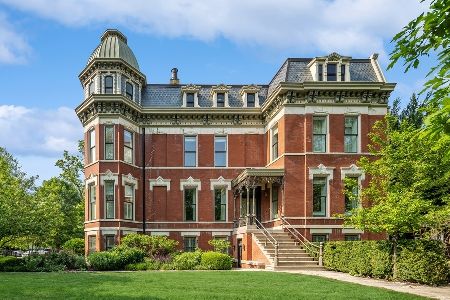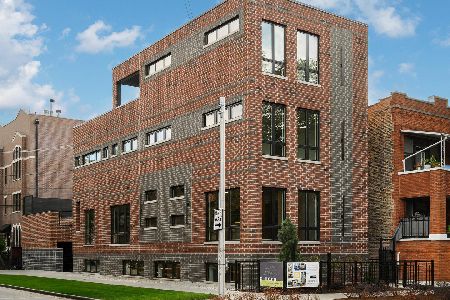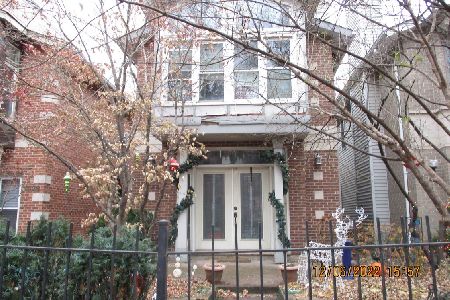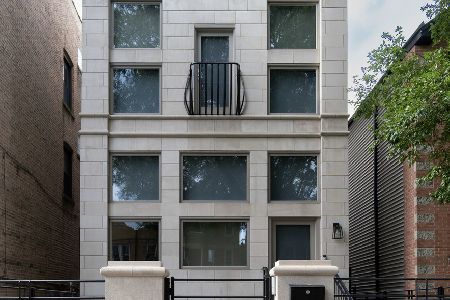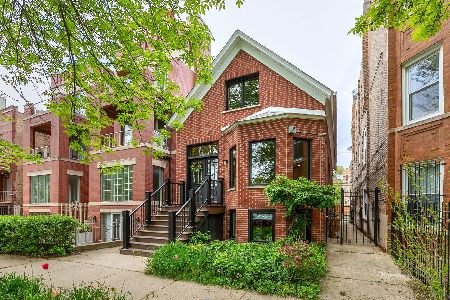2134 Haddon Avenue, West Town, Chicago, Illinois 60622
$1,080,000
|
Sold
|
|
| Status: | Closed |
| Sqft: | 3,500 |
| Cost/Sqft: | $343 |
| Beds: | 5 |
| Baths: | 4 |
| Year Built: | 1876 |
| Property Taxes: | $13,545 |
| Days On Market: | 435 |
| Lot Size: | 0,07 |
Description
Welcome to this completely renovated, landmark property in West Town, blending modern aesthetics with historical charm. This home features an open floor plan with three bedrooms upstairs and two additional bedrooms on the lower level. Guests are greeted to high ceilings throughout the main floor- with separate living and family rooms, as well as a quaint breakfast area. The kitchen features sleek white cabinetry, a large island, open shelving, Wolf range, Subzero fridge, and Bosch dishwasher & microwave. Off the kitchen is a coffee bar/workspace and adjacent to the family room are custom, built-in cubbies and bench for landing area before entering the private and spacious backyard. With new decking and a grass fenced in yard, the outdoor space is nothing but a perfect oasis for relaxing after a long day or entertaining friends and family. The top floor boasts 13-foot ceilings with three light-filled bedrooms, including a luxurious master suite with a steam shower, double vanities, and vaulted ceilings. The inviting lower level offers another family/recreation room, heated floors, a full bathroom, wet bar, laundry room, and the remaining two bedrooms with a separate mudroom/entrance off the basement. Additional highlights of the home include a two car garage and plenty of storage space, including bike/stoller storage under the front porch. Located on a beautiful tree-lined street and walking distance to some of West Town's favorite restaurants and entertainment truly make this residence special.
Property Specifics
| Single Family | |
| — | |
| — | |
| 1876 | |
| — | |
| — | |
| No | |
| 0.07 |
| Cook | |
| — | |
| 0 / Not Applicable | |
| — | |
| — | |
| — | |
| 12168019 | |
| 17063020250000 |
Property History
| DATE: | EVENT: | PRICE: | SOURCE: |
|---|---|---|---|
| 17 Jun, 2013 | Sold | $365,000 | MRED MLS |
| 9 Apr, 2013 | Under contract | $409,000 | MRED MLS |
| 27 Mar, 2013 | Listed for sale | $409,000 | MRED MLS |
| 19 Dec, 2014 | Sold | $1,030,000 | MRED MLS |
| 23 Oct, 2014 | Under contract | $1,049,000 | MRED MLS |
| 23 Oct, 2014 | Listed for sale | $1,049,000 | MRED MLS |
| 23 Oct, 2024 | Sold | $1,080,000 | MRED MLS |
| 7 Oct, 2024 | Under contract | $1,199,000 | MRED MLS |
| 19 Sep, 2024 | Listed for sale | $1,199,000 | MRED MLS |
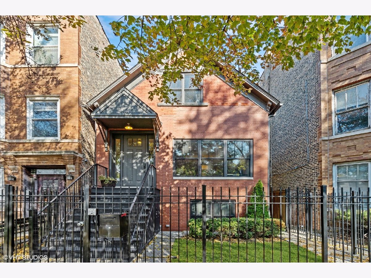
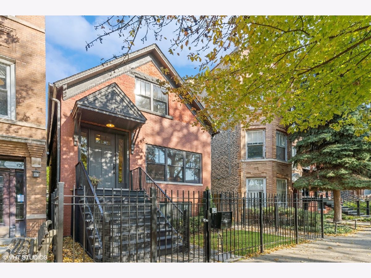
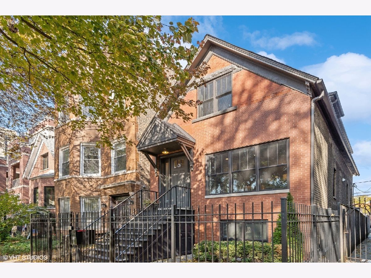
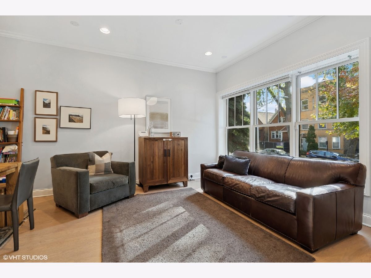
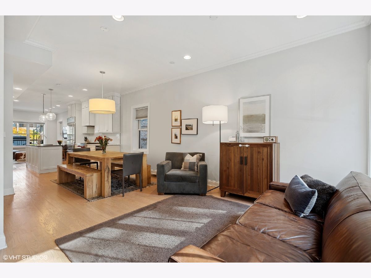
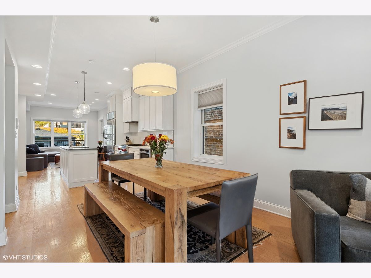
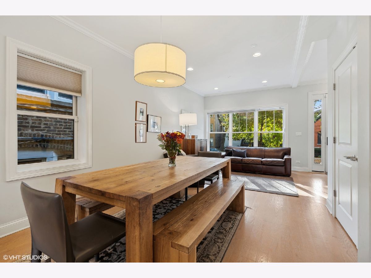
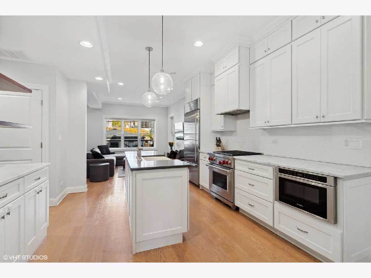
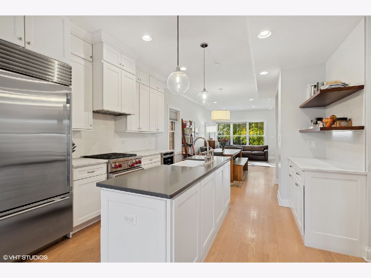
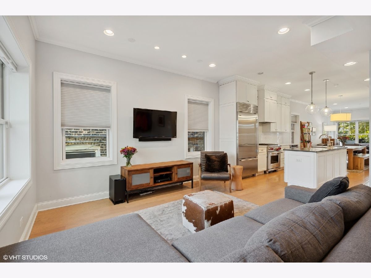
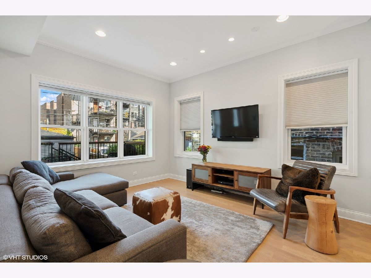
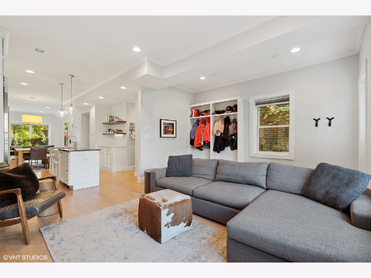
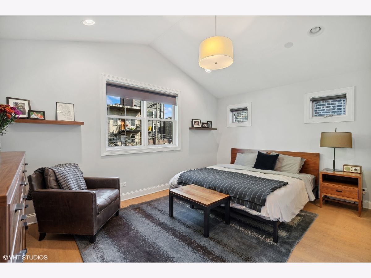
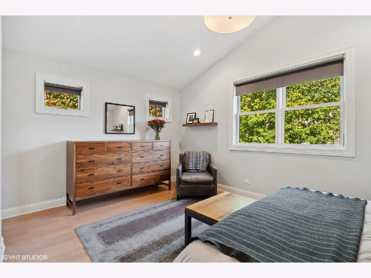
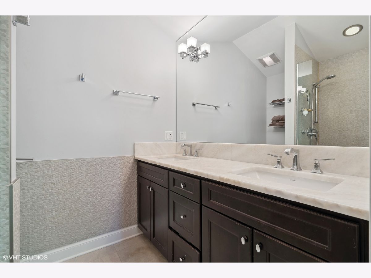
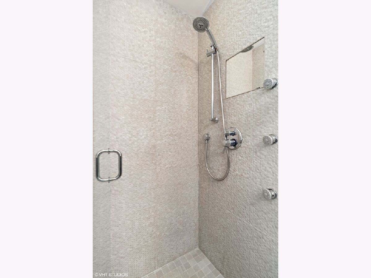
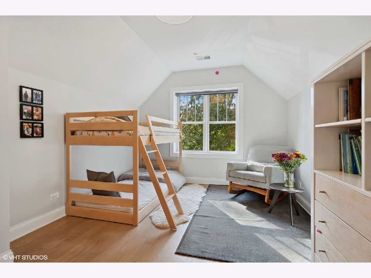
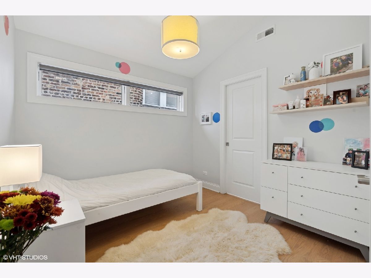
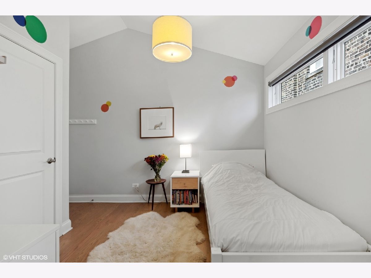
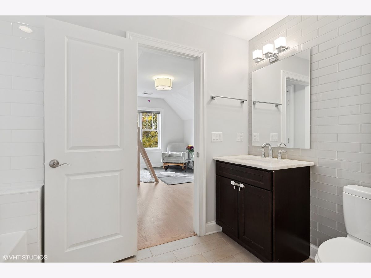
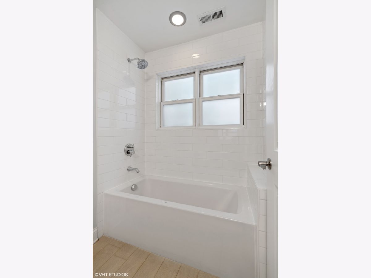
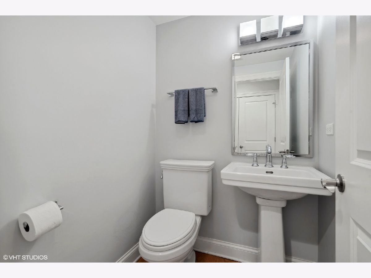
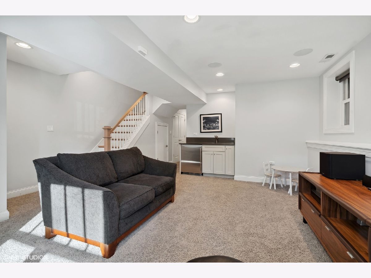
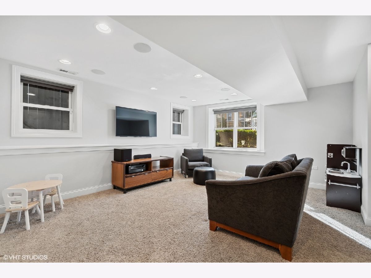
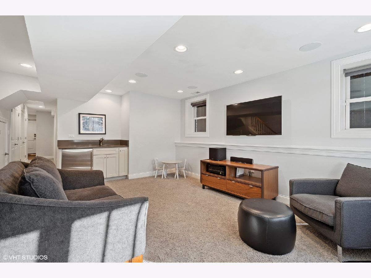
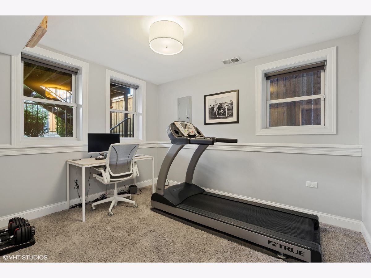
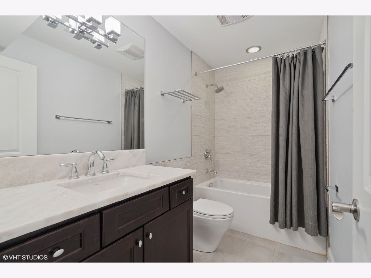
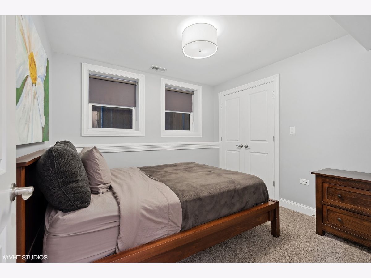
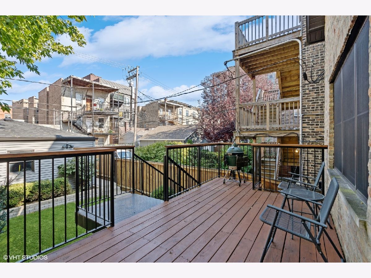
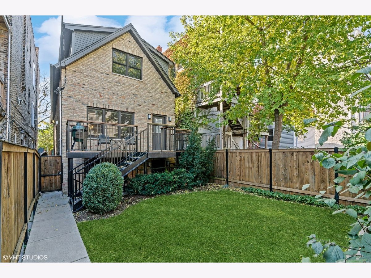
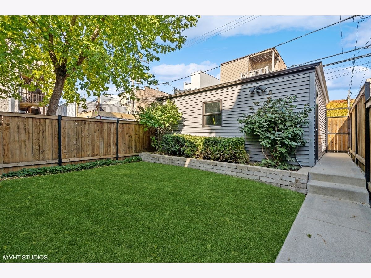
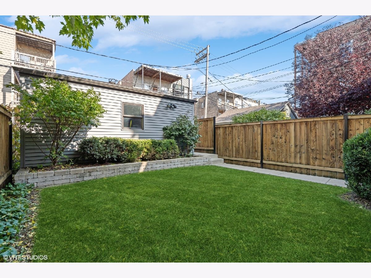
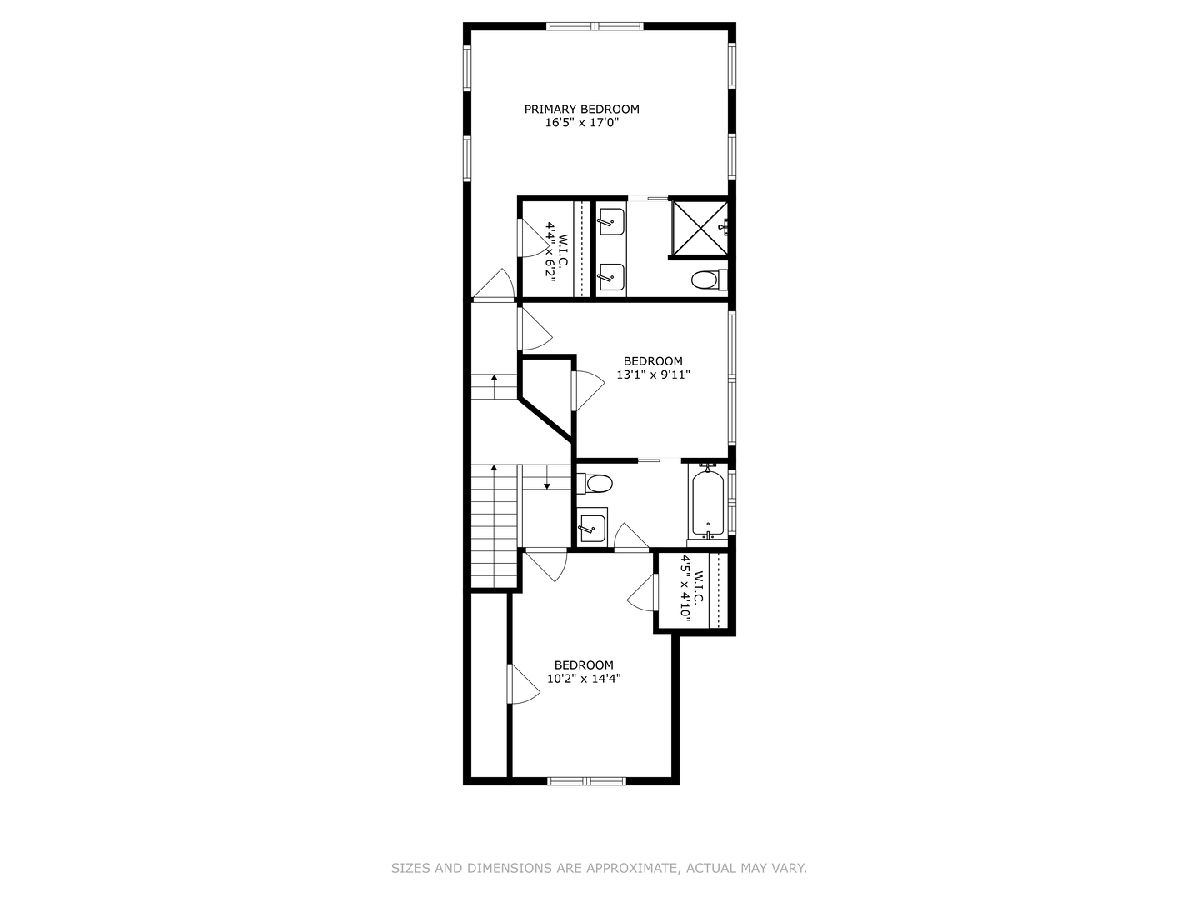
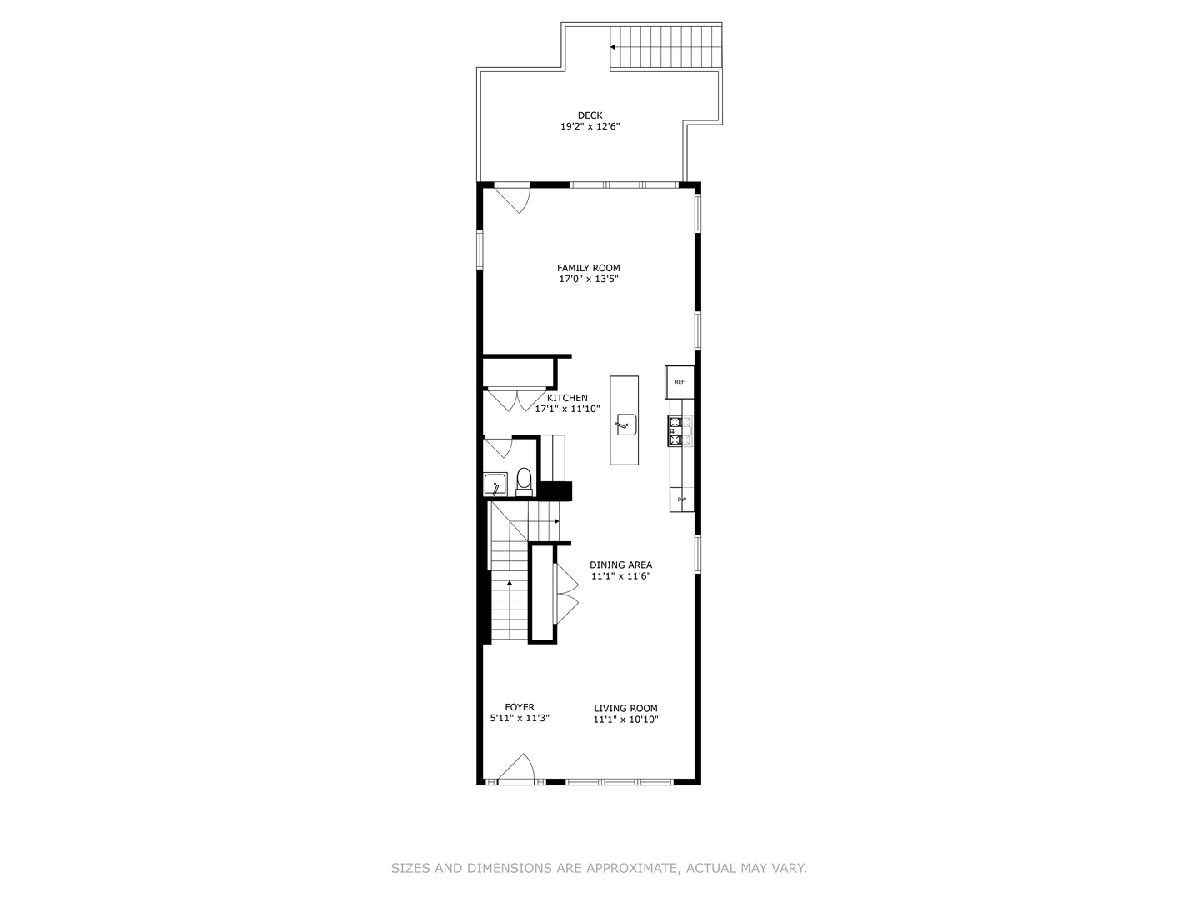
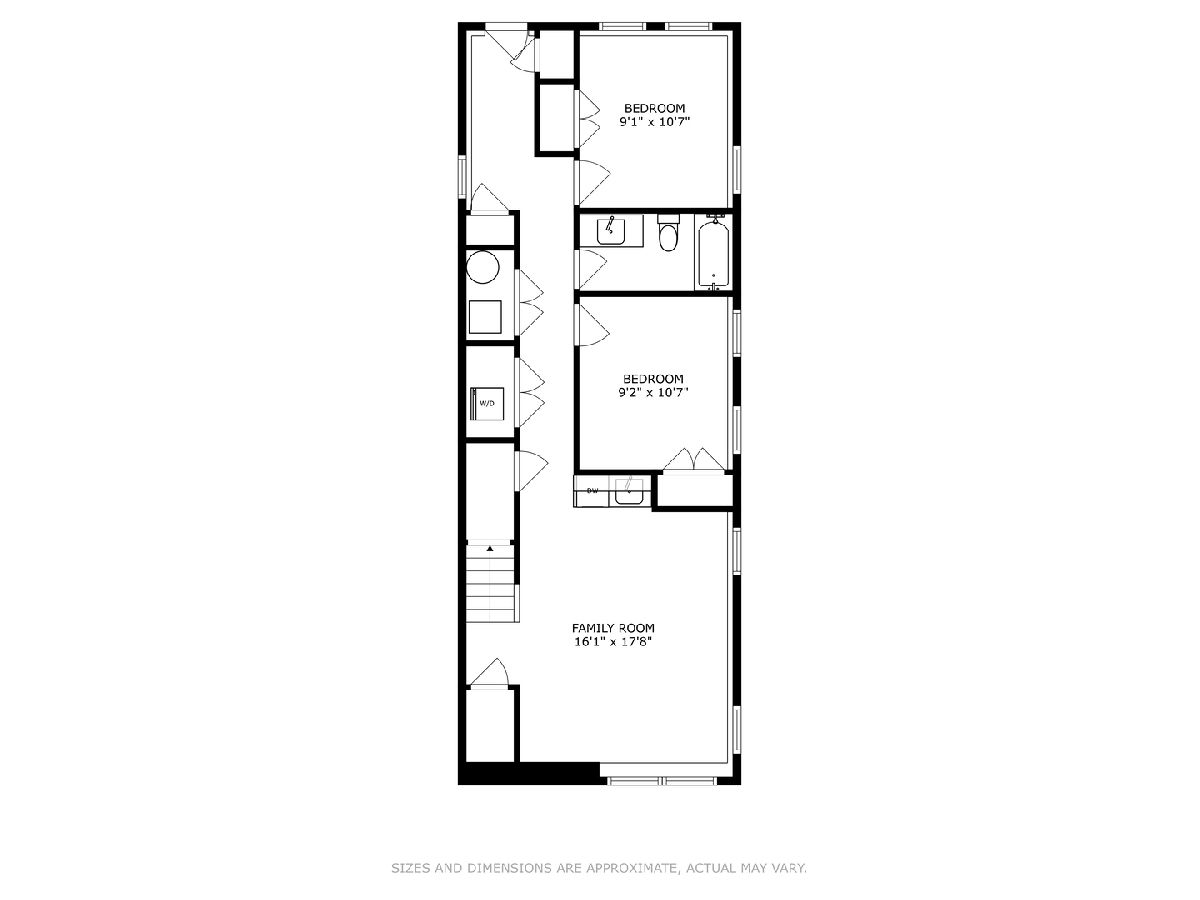
Room Specifics
Total Bedrooms: 5
Bedrooms Above Ground: 5
Bedrooms Below Ground: 0
Dimensions: —
Floor Type: —
Dimensions: —
Floor Type: —
Dimensions: —
Floor Type: —
Dimensions: —
Floor Type: —
Full Bathrooms: 4
Bathroom Amenities: Whirlpool,Steam Shower,Double Sink,Full Body Spray Shower
Bathroom in Basement: 1
Rooms: —
Basement Description: Finished,Exterior Access
Other Specifics
| 2 | |
| — | |
| — | |
| — | |
| — | |
| 24X120 | |
| Dormer | |
| — | |
| — | |
| — | |
| Not in DB | |
| — | |
| — | |
| — | |
| — |
Tax History
| Year | Property Taxes |
|---|---|
| 2013 | $7,093 |
| 2014 | $6,851 |
| 2024 | $13,545 |
Contact Agent
Nearby Similar Homes
Contact Agent
Listing Provided By
Coldwell Banker Realty

