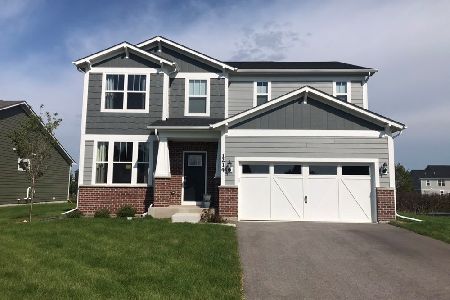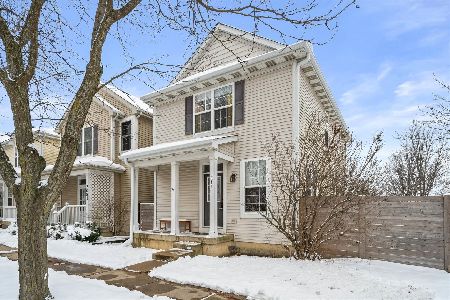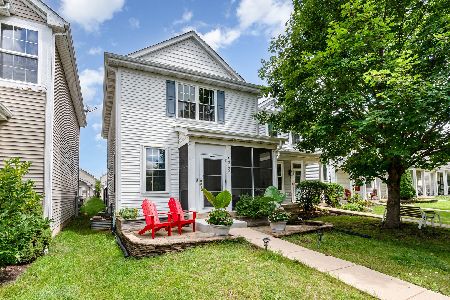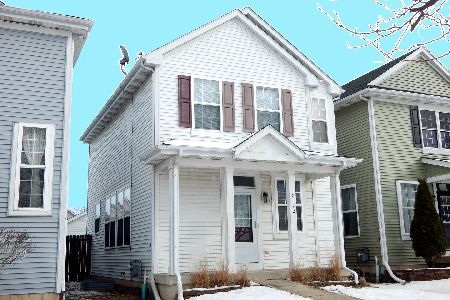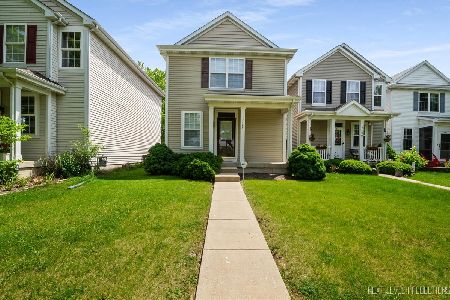2134 Middlebury Drive, Aurora, Illinois 60503
$247,000
|
Sold
|
|
| Status: | Closed |
| Sqft: | 1,499 |
| Cost/Sqft: | $163 |
| Beds: | 3 |
| Baths: | 4 |
| Year Built: | 2005 |
| Property Taxes: | $5,112 |
| Days On Market: | 1621 |
| Lot Size: | 0,08 |
Description
Welcome to this beautiful home in Grayhawk Subdivision! This move in ready home features a beautiful kitchen with custom cabinetry, all SS appliances, and a nice size island with butcher block countertops. Home has 3 beds/ 3.5baths. Master-bedroom features a full bath with a walk-in closet. Hardwood flooring and freshly painted throughout. Finished basement has a nice marbled full bath. Home also features an additional screen porch and big patio. 2019 roof, 2018 windows. Don't wait and miss this opportunity to own this beautiful home!
Property Specifics
| Single Family | |
| — | |
| Row House | |
| 2005 | |
| Full | |
| ROW | |
| No | |
| 0.08 |
| Will | |
| Gray Hawk | |
| 40 / Monthly | |
| Other | |
| Lake Michigan,Public | |
| Public Sewer | |
| 11188493 | |
| 0701053040050000 |
Nearby Schools
| NAME: | DISTRICT: | DISTANCE: | |
|---|---|---|---|
|
Grade School
Homestead Elementary School |
308 | — | |
|
Middle School
Murphy Junior High School |
308 | Not in DB | |
|
High School
Oswego East High School |
308 | Not in DB | |
Property History
| DATE: | EVENT: | PRICE: | SOURCE: |
|---|---|---|---|
| 30 Sep, 2021 | Sold | $247,000 | MRED MLS |
| 16 Aug, 2021 | Under contract | $245,000 | MRED MLS |
| 13 Aug, 2021 | Listed for sale | $245,000 | MRED MLS |
| 24 Sep, 2025 | Sold | $345,000 | MRED MLS |
| 26 Aug, 2025 | Under contract | $339,900 | MRED MLS |
| 22 Aug, 2025 | Listed for sale | $339,900 | MRED MLS |
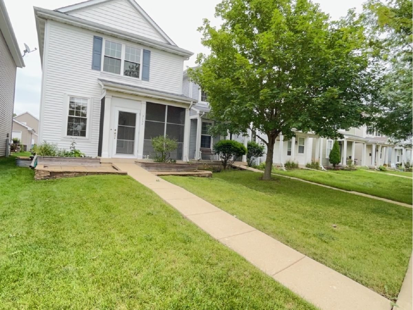
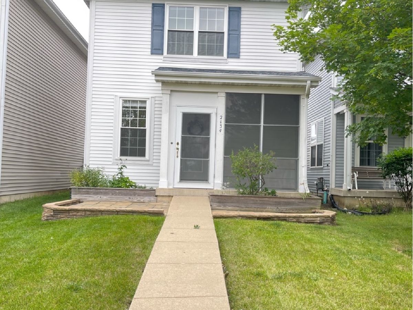
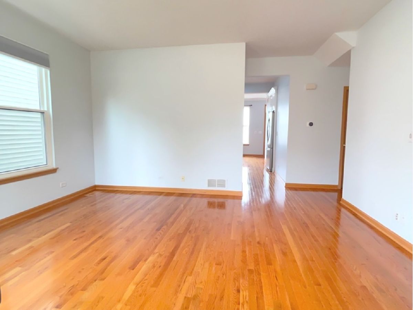
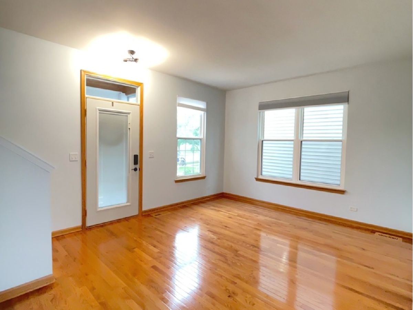
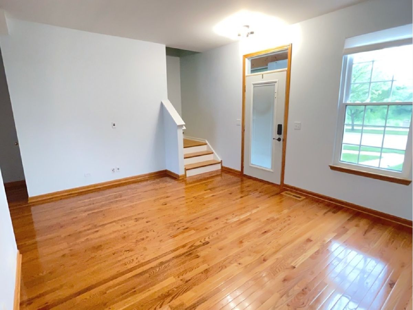
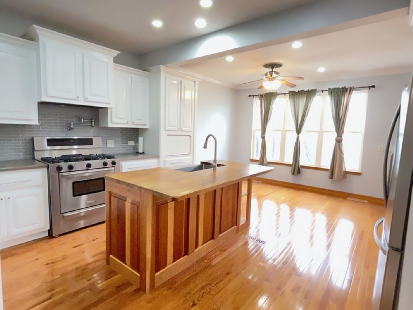
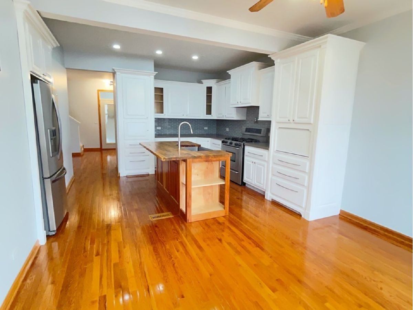
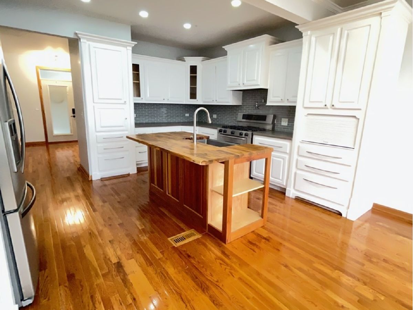
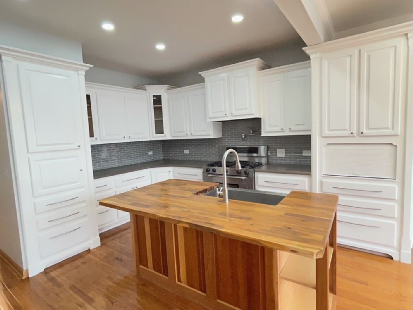
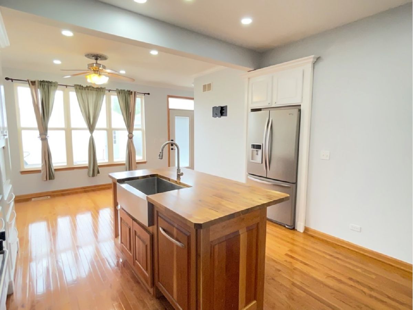
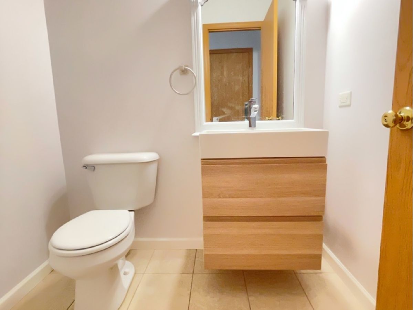
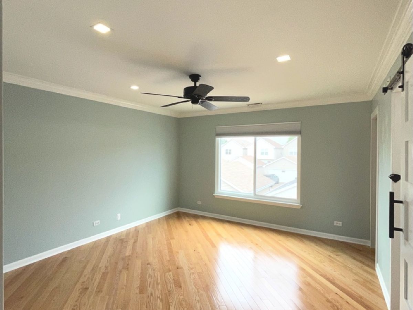
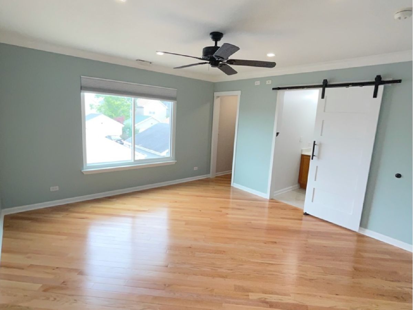
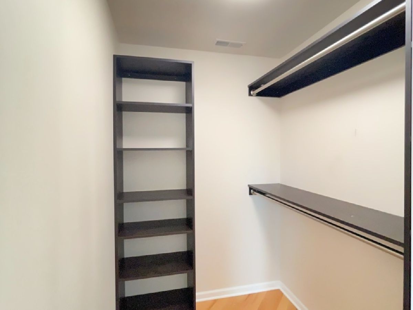
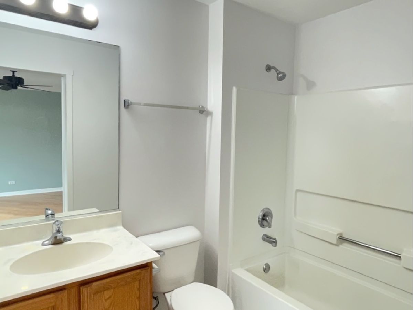
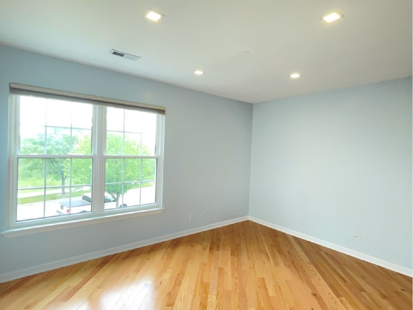
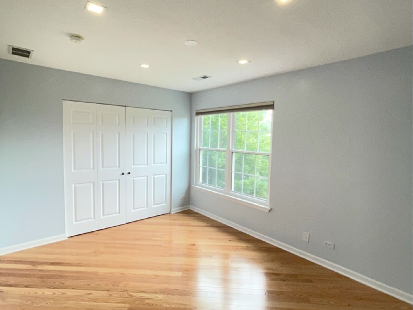
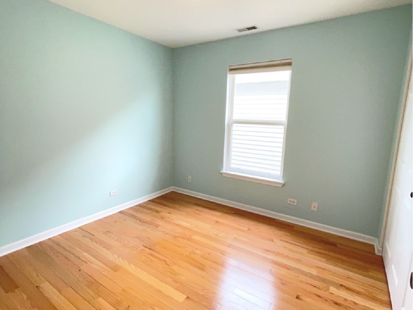
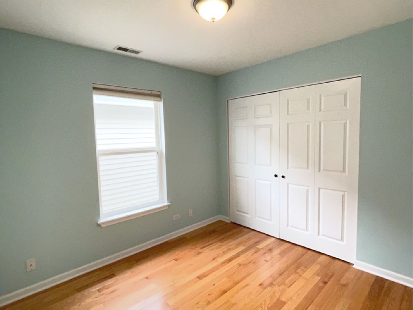
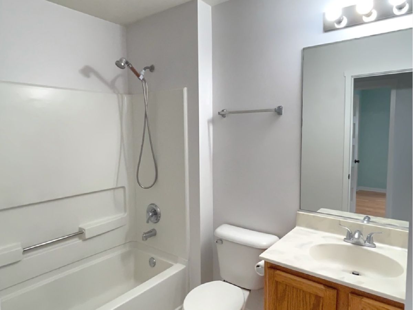
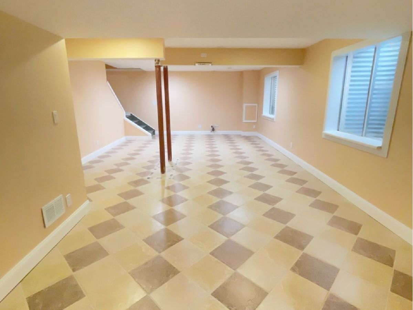
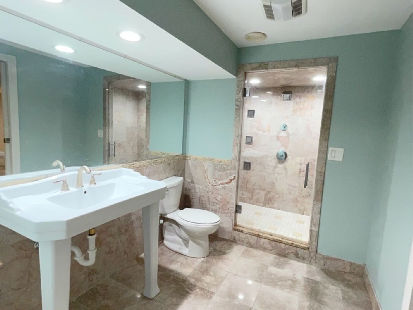
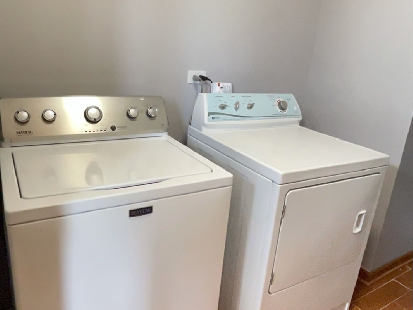
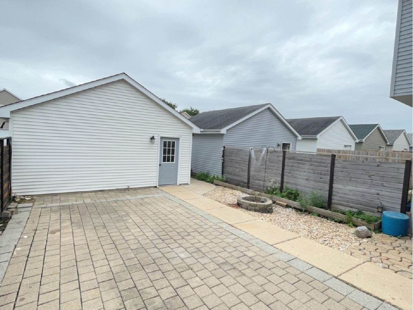
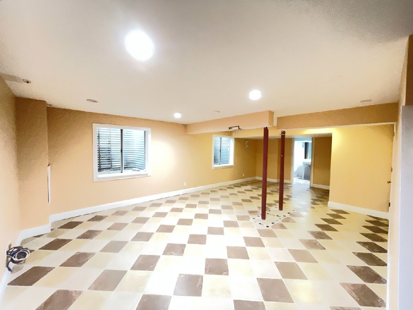
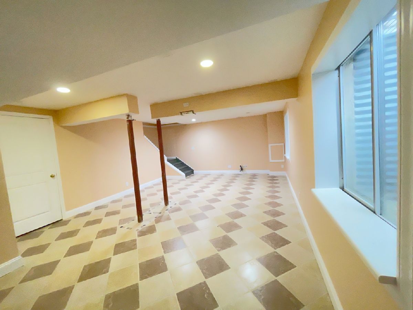
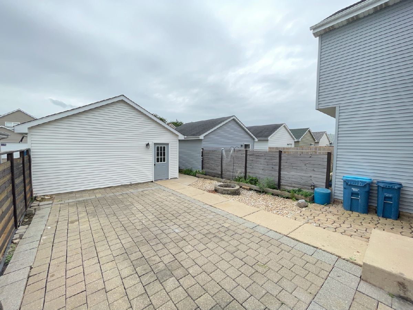
Room Specifics
Total Bedrooms: 3
Bedrooms Above Ground: 3
Bedrooms Below Ground: 0
Dimensions: —
Floor Type: Hardwood
Dimensions: —
Floor Type: Hardwood
Full Bathrooms: 4
Bathroom Amenities: —
Bathroom in Basement: 1
Rooms: Screened Porch
Basement Description: Finished
Other Specifics
| 2 | |
| Concrete Perimeter | |
| Concrete | |
| Patio, Porch, Porch Screened, Brick Paver Patio, Fire Pit | |
| — | |
| 3514 | |
| Unfinished | |
| Full | |
| Hardwood Floors, First Floor Laundry, Walk-In Closet(s), Ceiling - 9 Foot | |
| Range, Dishwasher, Refrigerator, Washer, Dryer, Disposal, Stainless Steel Appliance(s), Range Hood, Range Hood | |
| Not in DB | |
| Park, Lake, Curbs, Sidewalks, Street Lights, Street Paved | |
| — | |
| — | |
| — |
Tax History
| Year | Property Taxes |
|---|---|
| 2021 | $5,112 |
| 2025 | $6,636 |
Contact Agent
Nearby Similar Homes
Nearby Sold Comparables
Contact Agent
Listing Provided By
Real People Realty, Inc.




