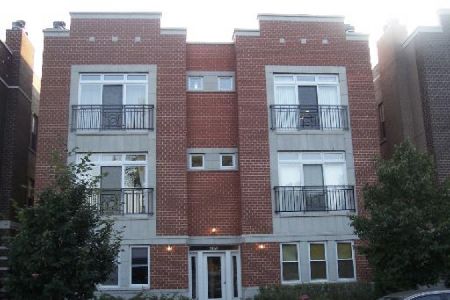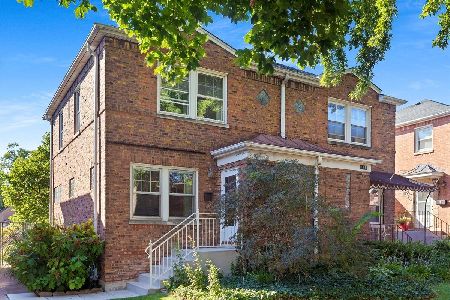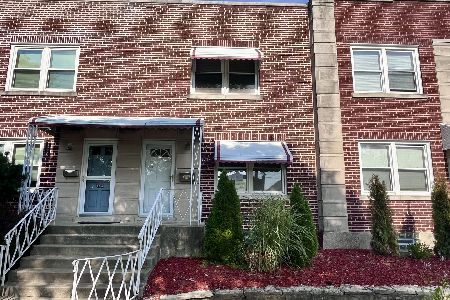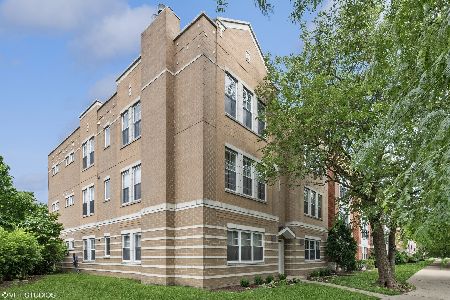2134 Natchez Avenue, Belmont Cragin, Chicago, Illinois 60707
$225,000
|
Sold
|
|
| Status: | Closed |
| Sqft: | 1,248 |
| Cost/Sqft: | $180 |
| Beds: | 2 |
| Baths: | 2 |
| Year Built: | 2006 |
| Property Taxes: | $2,314 |
| Days On Market: | 1781 |
| Lot Size: | 0,00 |
Description
This one is a winner! Built in 2006 and nestled away on a quiet street of Galewood, this 1248 SF unit offers space AND finishes! No need to compromise here. The open layout is great for entertaining! Living room is completed by a wood-burning fireplace for cozying up in the winter months. The kitchen offers plenty of cabinetry (a little peeling; being sold as-is), granite countertops, and an island with a breakfast bar. Complete with a full stainless steel appliance package and garbage disposal (2019). Down the hall, you'll find plenty of closet space including one that's 7 x 3'! The guest bedroom is south-facing so it will offer you unobstructed sunlight all day - can make a great home office! Also complete with a large closet. Full hall bath and laundry with full-sized washer/dryer also located just off the main hallway. At the rear of the unit, you will find your oasis: a large, private suite. The bedroom is a whopping 23 x 14' featuring two large closets and a full bath. The bath boasts a jetted tub with shower combo plus a separate shower. The private outdoor space is located just outside your back door as well as your dedicated parking space. TALL ceilings throughout. LED lighting (2020) and recessed lighting throughout. NEW carpet in bedrooms (2020). Central air. Water heater (2019). Hardwood floors refinished (2020). Freshly painted top to bottom (2020). 4 min walk to Metra MD-W! Steps to several CTA bus lines (Grand, Narragansett, & Fullerton) as well as all the shopping options at the Brickyard! Association qualifies for an FHA spot approval.
Property Specifics
| Condos/Townhomes | |
| 3 | |
| — | |
| 2006 | |
| None | |
| — | |
| No | |
| — |
| Cook | |
| — | |
| 225 / Monthly | |
| Water,Parking,Insurance,Exterior Maintenance,Lawn Care,Scavenger,Snow Removal | |
| Lake Michigan | |
| Public Sewer | |
| 10956353 | |
| 13312050781002 |
Nearby Schools
| NAME: | DISTRICT: | DISTANCE: | |
|---|---|---|---|
|
Grade School
Burbank Elementary School |
299 | — | |
|
Middle School
Burbank Elementary School |
299 | Not in DB | |
|
High School
Steinmetz Academic Centre Senior |
299 | Not in DB | |
Property History
| DATE: | EVENT: | PRICE: | SOURCE: |
|---|---|---|---|
| 5 Feb, 2021 | Sold | $225,000 | MRED MLS |
| 5 Jan, 2021 | Under contract | $225,000 | MRED MLS |
| 18 Dec, 2020 | Listed for sale | $225,000 | MRED MLS |
| 24 May, 2024 | Sold | $267,000 | MRED MLS |
| 21 Apr, 2024 | Under contract | $269,000 | MRED MLS |
| 19 Apr, 2024 | Listed for sale | $269,000 | MRED MLS |
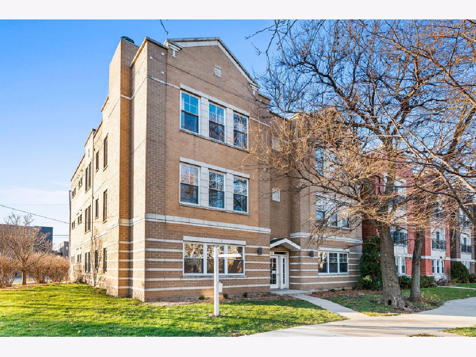
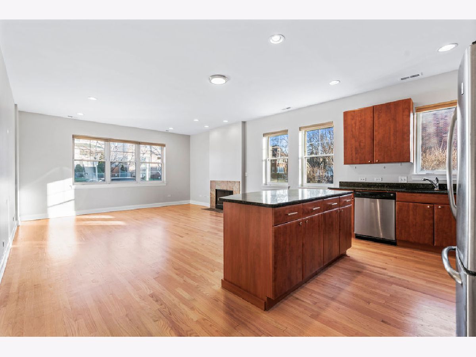
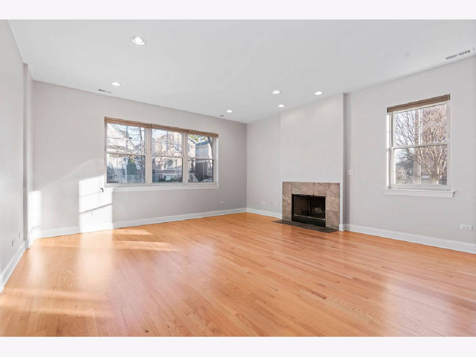
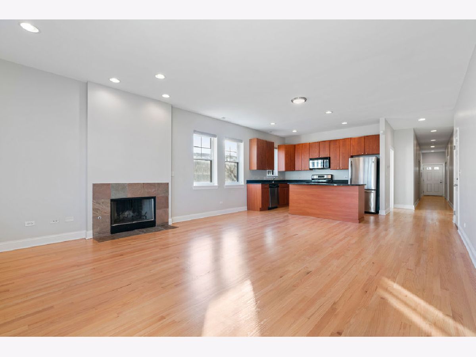
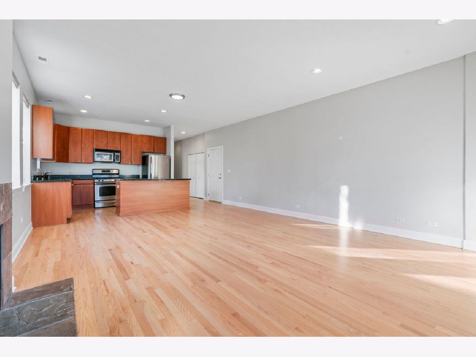
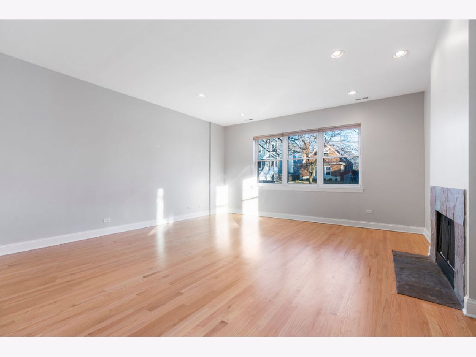
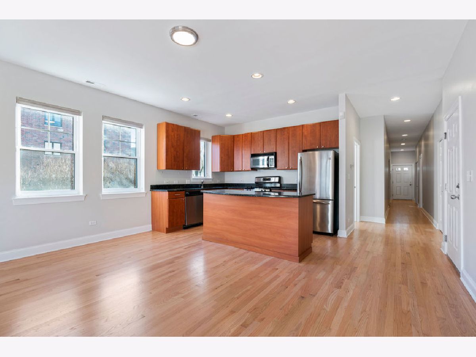
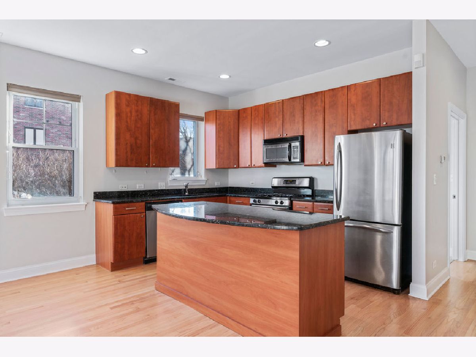
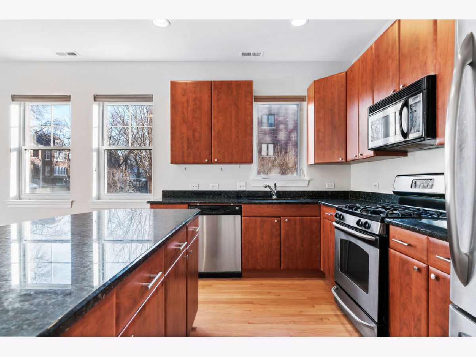
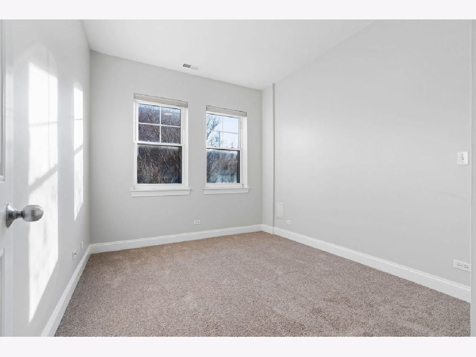
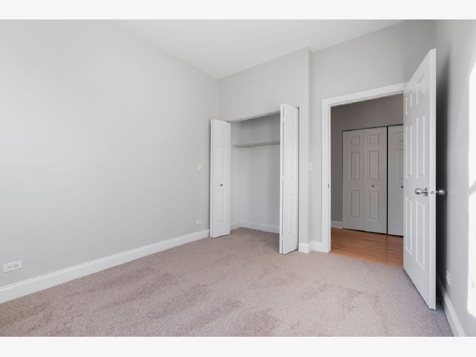
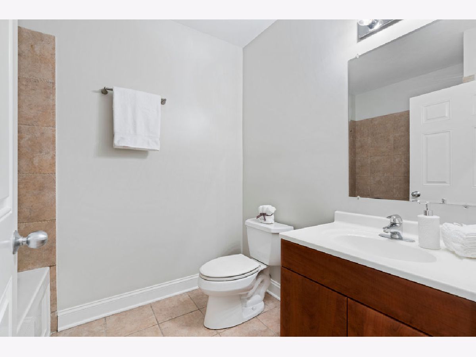
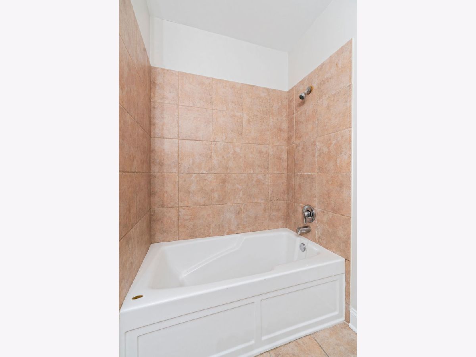
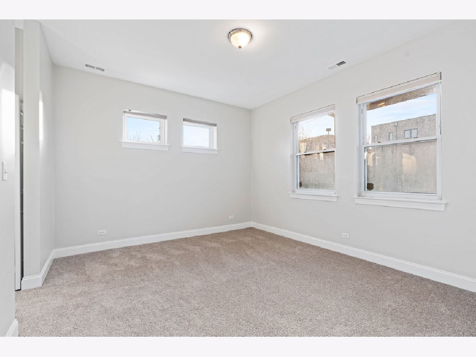
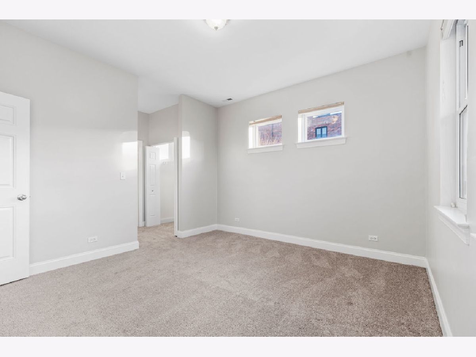
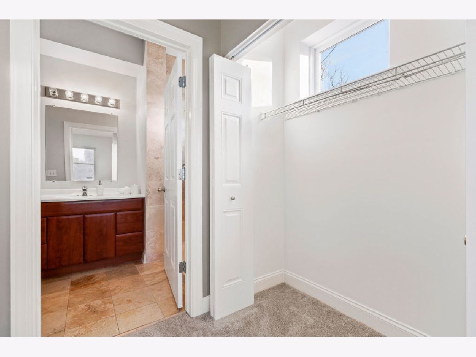
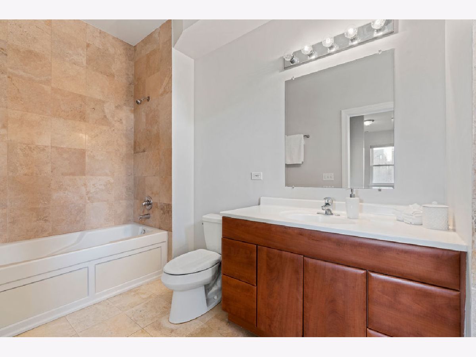
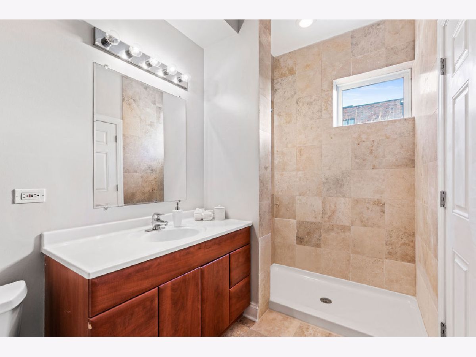
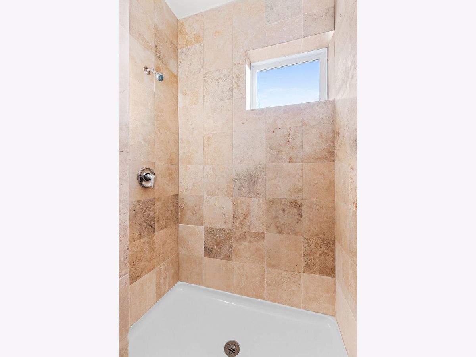
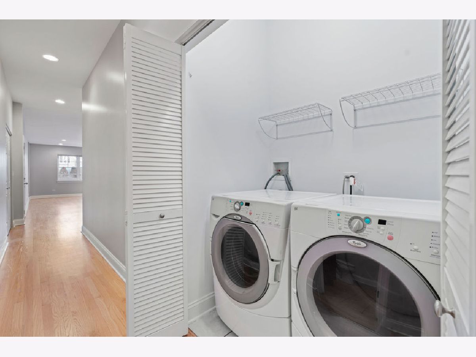
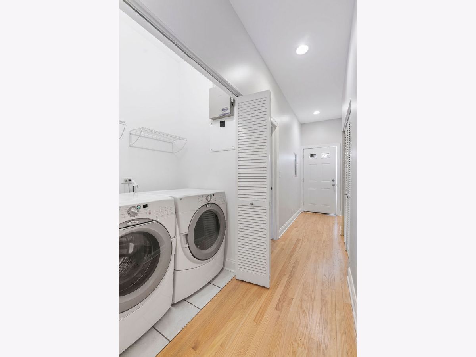
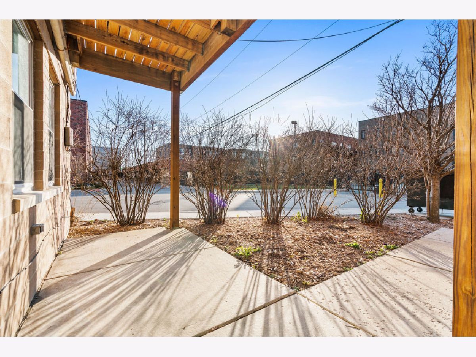
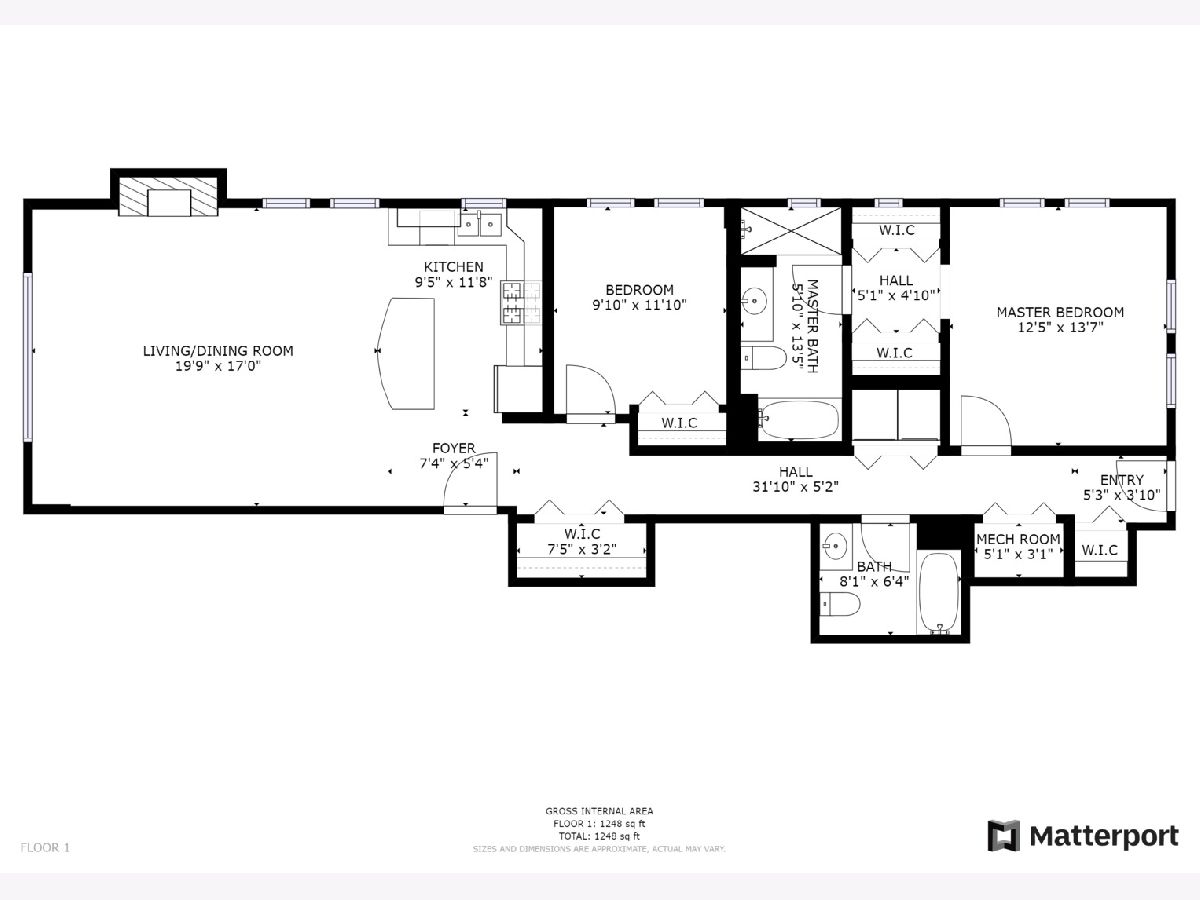
Room Specifics
Total Bedrooms: 2
Bedrooms Above Ground: 2
Bedrooms Below Ground: 0
Dimensions: —
Floor Type: Carpet
Full Bathrooms: 2
Bathroom Amenities: Whirlpool,Separate Shower
Bathroom in Basement: —
Rooms: No additional rooms
Basement Description: None
Other Specifics
| — | |
| Concrete Perimeter | |
| Concrete | |
| Patio | |
| Corner Lot | |
| COMMON | |
| — | |
| Full | |
| Hardwood Floors, Laundry Hook-Up in Unit, Ceilings - 9 Foot, Open Floorplan, Some Carpeting, Some Wood Floors, Drapes/Blinds, Granite Counters | |
| Range, Microwave, Dishwasher, Refrigerator, Washer, Dryer, Disposal, Stainless Steel Appliance(s) | |
| Not in DB | |
| — | |
| — | |
| — | |
| Wood Burning, Gas Starter |
Tax History
| Year | Property Taxes |
|---|---|
| 2021 | $2,314 |
| 2024 | $3,908 |
Contact Agent
Nearby Similar Homes
Nearby Sold Comparables
Contact Agent
Listing Provided By
RE/MAX Next

