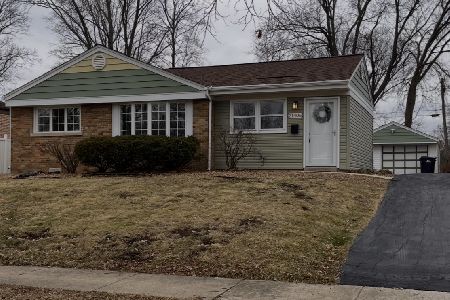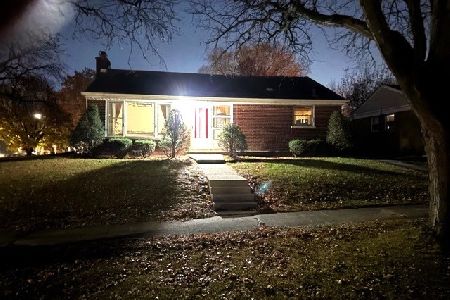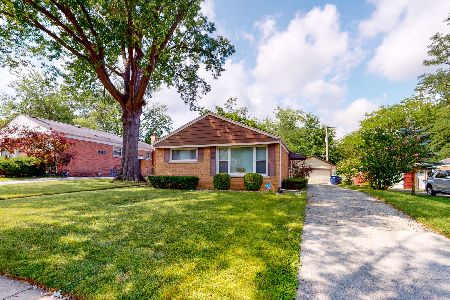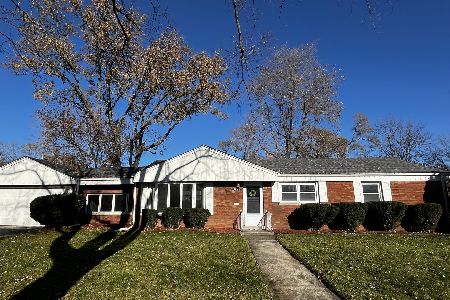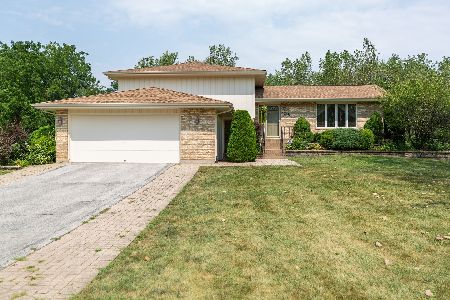21345 Kildare Avenue, Matteson, Illinois 60443
$285,000
|
Sold
|
|
| Status: | Closed |
| Sqft: | 1,943 |
| Cost/Sqft: | $144 |
| Beds: | 4 |
| Baths: | 3 |
| Year Built: | 1992 |
| Property Taxes: | $8,511 |
| Days On Market: | 1697 |
| Lot Size: | 0,59 |
Description
One-of-a-kind gorgeous 4-5 bedroom, 2.5 bath home on a picturesque, .6-acre wooded lot tucked away in the Matteson Farms subdivision just steps away from Old Plank Trail yet close to shopping, I-57, restaurants, and Metra. * Expansive Living Room/Dining Room combo featuring a cathedral ceiling and fireplace, open to the kitchen. * Master bedroom features a designer tray ceiling, ample closet space and a private master bathroom including his-and-her sinks. * Two more large bedrooms located upstairs, a fourth bedroom with hardwood flooring and bay window-seat that can flex as an office loacted on the main level, and one bedroom/workout room/hobby room located in the basement. * Enjoy the Family/Recreation/Theater Room in the basement with built-in shelving for an entertainment center. * Spend summers lounging on the large front porch or entertaining guests in the private backyard. * With 3,000+ square feet of living space, neutral decor and a beautiful country-like setting, this home is offered at a phenomenal value.
Property Specifics
| Single Family | |
| — | |
| Traditional | |
| 1992 | |
| Partial | |
| — | |
| No | |
| 0.59 |
| Cook | |
| Matteson Farms | |
| — / Not Applicable | |
| None | |
| Lake Michigan | |
| Public Sewer | |
| 11098557 | |
| 31224040150000 |
Property History
| DATE: | EVENT: | PRICE: | SOURCE: |
|---|---|---|---|
| 25 Jun, 2021 | Sold | $285,000 | MRED MLS |
| 24 May, 2021 | Under contract | $280,000 | MRED MLS |
| 24 May, 2021 | Listed for sale | $280,000 | MRED MLS |
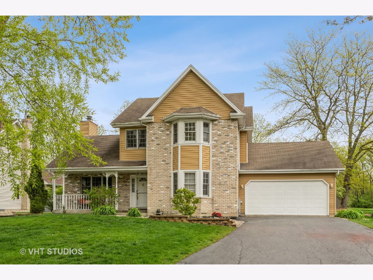
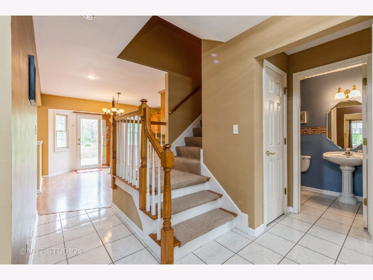
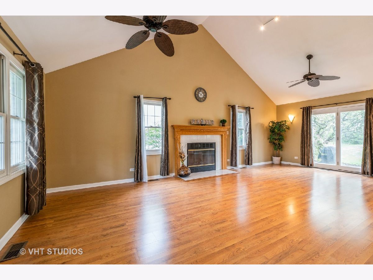
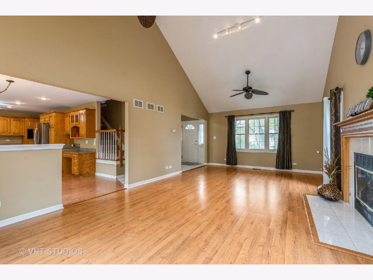
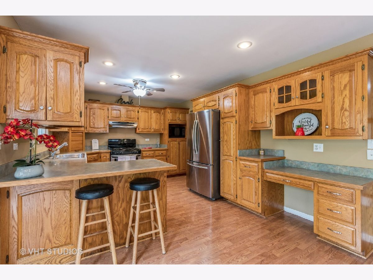
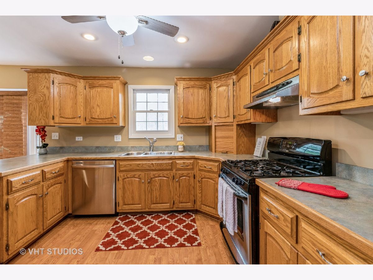
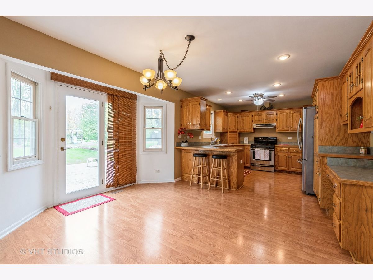
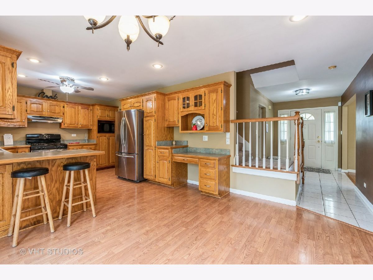
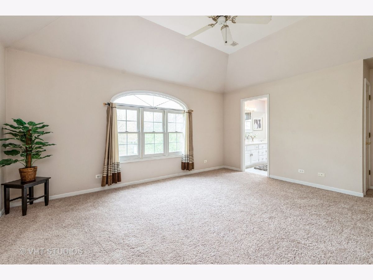
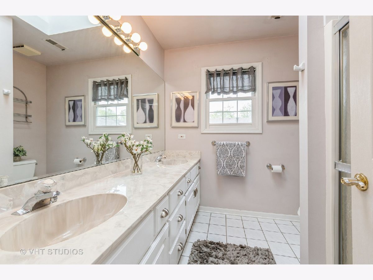
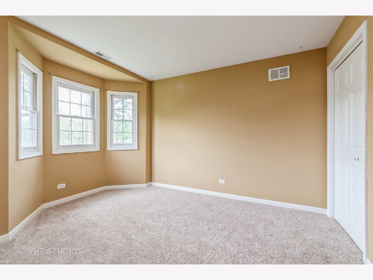
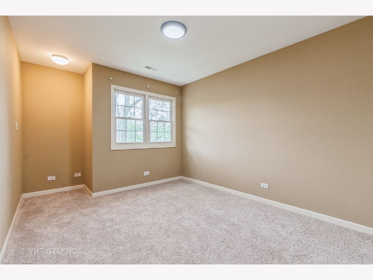
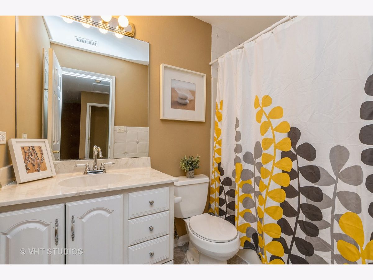
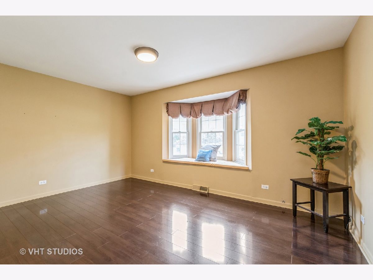
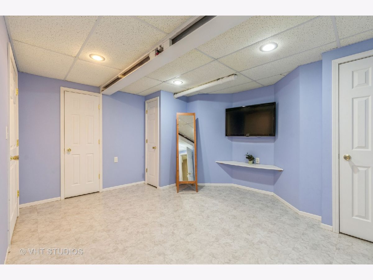
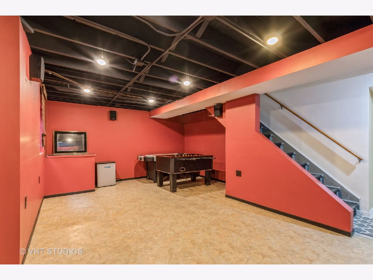
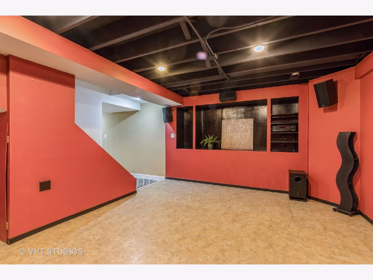
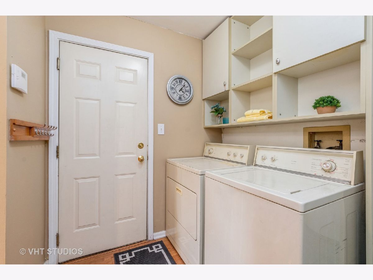
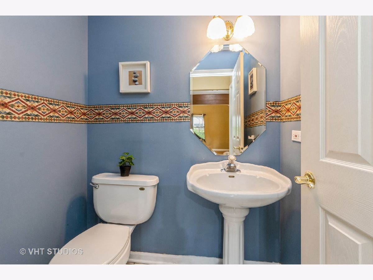
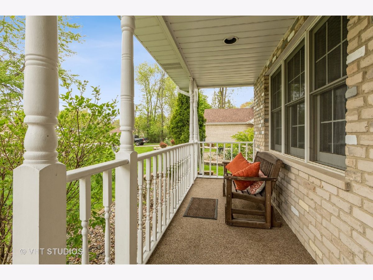
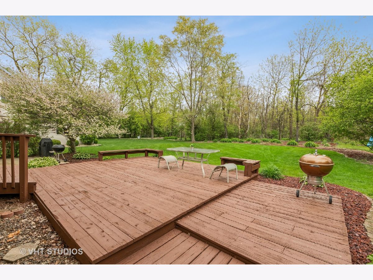
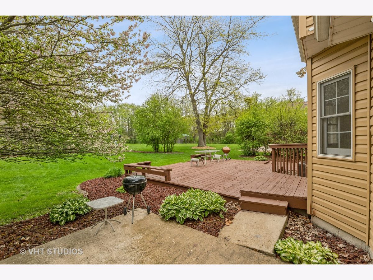
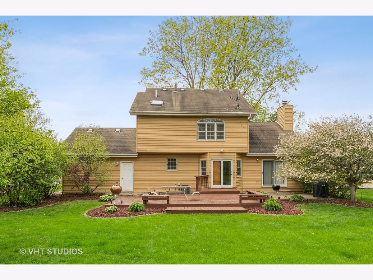
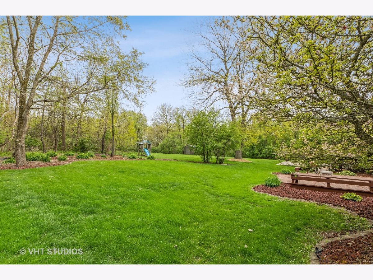
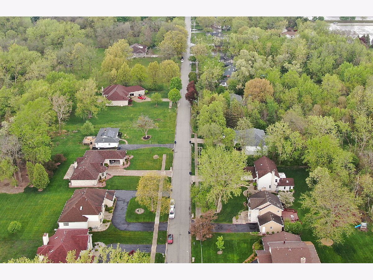
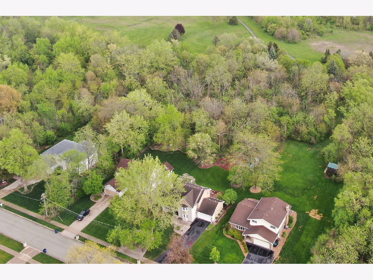
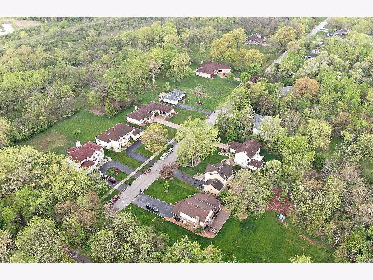
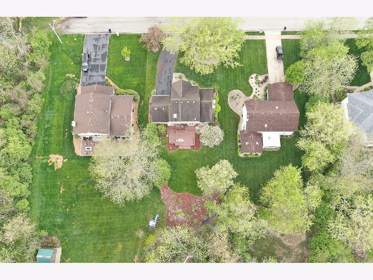
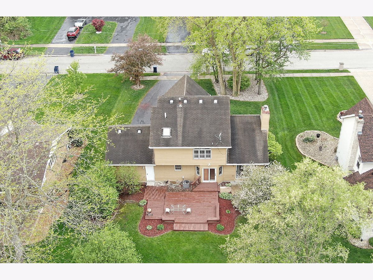
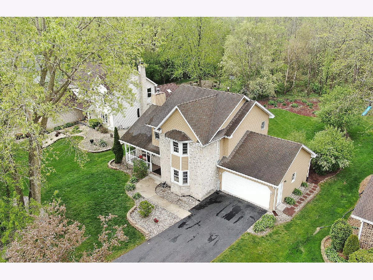
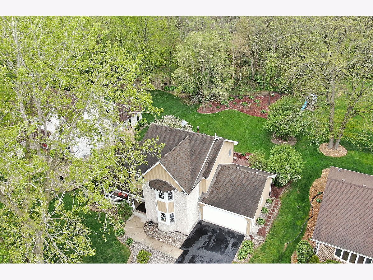
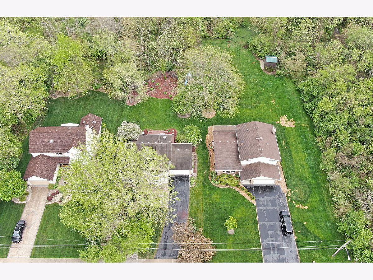
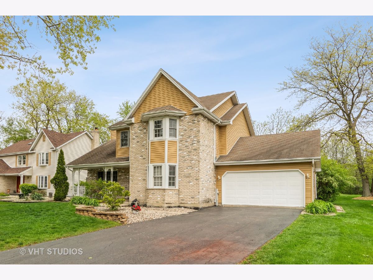
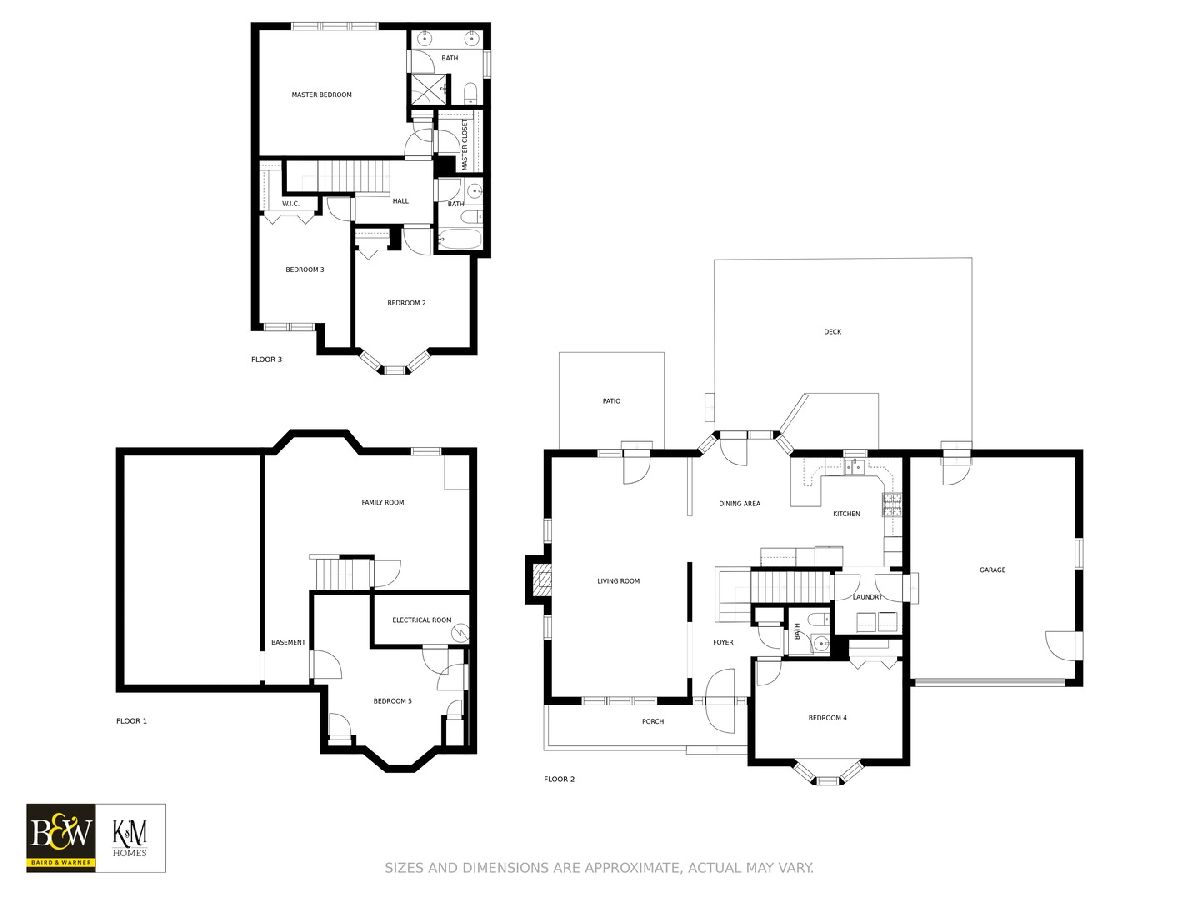
Room Specifics
Total Bedrooms: 5
Bedrooms Above Ground: 4
Bedrooms Below Ground: 1
Dimensions: —
Floor Type: Carpet
Dimensions: —
Floor Type: Carpet
Dimensions: —
Floor Type: Hardwood
Dimensions: —
Floor Type: —
Full Bathrooms: 3
Bathroom Amenities: Double Sink
Bathroom in Basement: 0
Rooms: Bedroom 5,Foyer,Deck
Basement Description: Finished,Crawl,Rec/Family Area
Other Specifics
| 2 | |
| Concrete Perimeter | |
| Asphalt | |
| Deck, Patio, Porch, Storms/Screens | |
| Cul-De-Sac,Landscaped,Wooded | |
| 70 X 367 | |
| — | |
| Full | |
| Vaulted/Cathedral Ceilings, Wood Laminate Floors, First Floor Bedroom, First Floor Laundry, Built-in Features, Walk-In Closet(s), Some Carpeting | |
| Range, Microwave, Dishwasher, Refrigerator, Washer, Dryer | |
| Not in DB | |
| Curbs, Street Lights, Street Paved | |
| — | |
| — | |
| Gas Log, Gas Starter |
Tax History
| Year | Property Taxes |
|---|---|
| 2021 | $8,511 |
Contact Agent
Nearby Similar Homes
Nearby Sold Comparables
Contact Agent
Listing Provided By
Baird & Warner

