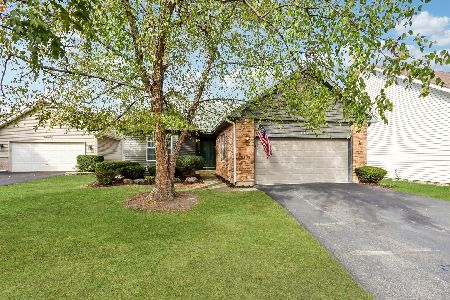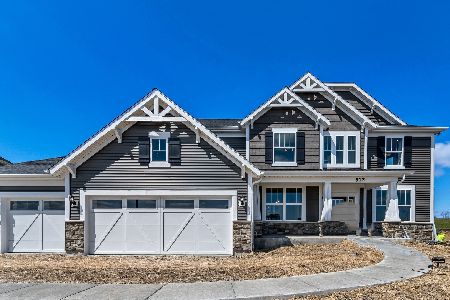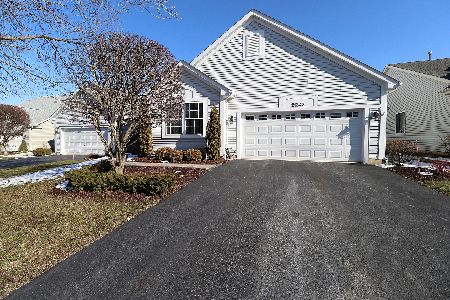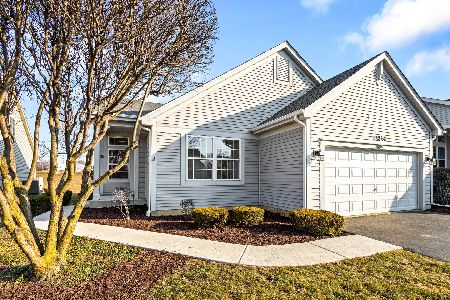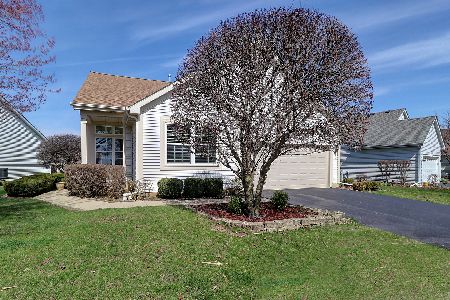21346 Sycamore Drive, Plainfield, Illinois 60544
$288,000
|
Sold
|
|
| Status: | Closed |
| Sqft: | 2,320 |
| Cost/Sqft: | $131 |
| Beds: | 3 |
| Baths: | 4 |
| Year Built: | 1998 |
| Property Taxes: | $7,695 |
| Days On Market: | 2435 |
| Lot Size: | 0,15 |
Description
Beautiful and spacious 3 bedroom, 3 1/2 bath Sun Valley is located on a premium, stunning GOLF COURSE lot overlooking the Red course hole 1 in the Dorchester community. Lovely home features soaring vaulted ceilings in the living and dining rooms, large eat in kitchen with great cabinet space, quartz countertops, large island seats 3, adjacent family room with hardwood floors. Beautiful master suite with vaulted ceilings, large walk-in closet and a private master bath. 2nd floor has a large loft which overlooks the living/dining area, 2 spacious bedrooms and a bath. Incredible finished basement with a large open recreation space, spa like bath with a jacuzzi tub and an enormous storage/workshop room. Roof - 2018, Furnace and A/C - 2015. Carillon is a gated, golf course community with indoor/outdoor pools, clubhouse, tennis courts and countless activities. Ideal location near shopping dining and easy access to I-55 and expressways. Welcome home!
Property Specifics
| Single Family | |
| — | |
| — | |
| 1998 | |
| Full | |
| SUN VALLEY | |
| No | |
| 0.15 |
| Will | |
| Carillon | |
| 155 / Monthly | |
| Insurance,Security,Clubhouse,Exercise Facilities,Pool,Snow Removal | |
| Public | |
| Public Sewer | |
| 10387681 | |
| 1104061040260000 |
Property History
| DATE: | EVENT: | PRICE: | SOURCE: |
|---|---|---|---|
| 19 Sep, 2019 | Sold | $288,000 | MRED MLS |
| 18 Jul, 2019 | Under contract | $305,000 | MRED MLS |
| — | Last price change | $314,900 | MRED MLS |
| 21 May, 2019 | Listed for sale | $324,900 | MRED MLS |
Room Specifics
Total Bedrooms: 3
Bedrooms Above Ground: 3
Bedrooms Below Ground: 0
Dimensions: —
Floor Type: —
Dimensions: —
Floor Type: Carpet
Full Bathrooms: 4
Bathroom Amenities: Whirlpool,Separate Shower,Double Sink
Bathroom in Basement: 1
Rooms: Storage,Eating Area,Office,Loft,Recreation Room,Foyer
Basement Description: Finished
Other Specifics
| 2 | |
| — | |
| Asphalt | |
| Deck | |
| Golf Course Lot | |
| 43X110X72X115 | |
| — | |
| Full | |
| Vaulted/Cathedral Ceilings, Hardwood Floors, First Floor Bedroom, First Floor Laundry, First Floor Full Bath | |
| Range, Microwave, Dishwasher, Refrigerator, Washer, Dryer | |
| Not in DB | |
| — | |
| — | |
| — | |
| — |
Tax History
| Year | Property Taxes |
|---|---|
| 2019 | $7,695 |
Contact Agent
Nearby Similar Homes
Nearby Sold Comparables
Contact Agent
Listing Provided By
Realty Executives Elite





