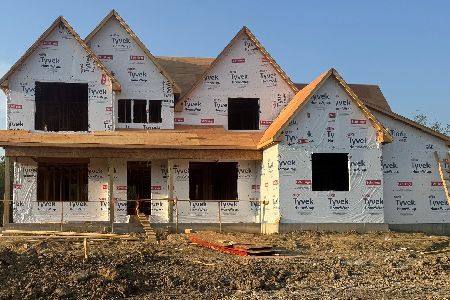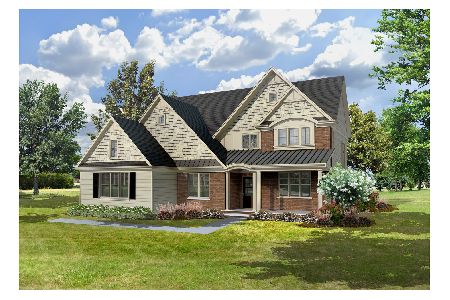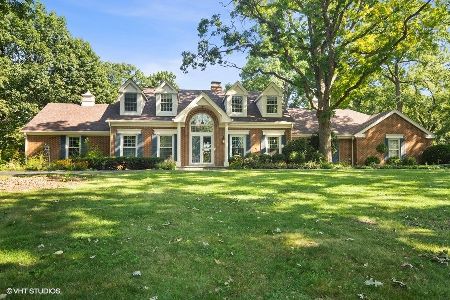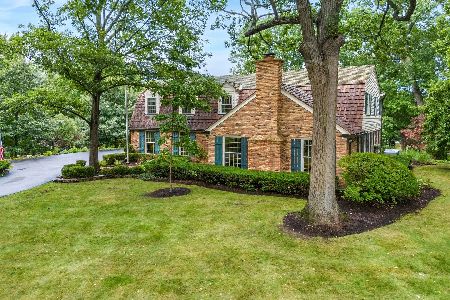21348 York Court, Kildeer, Illinois 60047
$750,000
|
Sold
|
|
| Status: | Closed |
| Sqft: | 3,677 |
| Cost/Sqft: | $204 |
| Beds: | 3 |
| Baths: | 5 |
| Year Built: | 1988 |
| Property Taxes: | $16,885 |
| Days On Market: | 343 |
| Lot Size: | 1,07 |
Description
Nestled in the highly sought-after community of Kildeer, this spacious 5-bedroom, 3 full bath, 2 half bath home offers incredible potential with numerous big-ticket updates already completed! Major improvements include a new designer asphalt shingle roof (2019), updated furnace and AC (2016), water heater (2024), and garage doors (2025). The kitchen boasts a newer stovetop, refrigerator, and dishwasher (2016), plus a brand-new double oven (2024). Freshly painted throughout (2024/25) with updated light fixtures (2016 & 2025), a remodeled powder room (2025), and enjoy the view of the pond and your beautifully refreshed landscaping from your reset patio and new entry steps (2024). Additional features include a water softener system (2019), Ring security cameras (2022), and a washer/dryer set (2019/2022). Located a stones throw a way from the Farmington Bath and Tennis Club. While some TLC is still needed, the hard work is done-making this the perfect opportunity to add your personal touch and create your dream home!
Property Specifics
| Single Family | |
| — | |
| — | |
| 1988 | |
| — | |
| — | |
| No | |
| 1.07 |
| Lake | |
| Farmington | |
| — / Not Applicable | |
| — | |
| — | |
| — | |
| 12259110 | |
| 14342020100000 |
Nearby Schools
| NAME: | DISTRICT: | DISTANCE: | |
|---|---|---|---|
|
Grade School
Isaac Fox Elementary School |
95 | — | |
|
Middle School
Lake Zurich Middle - S Campus |
95 | Not in DB | |
|
High School
Lake Zurich High School |
95 | Not in DB | |
Property History
| DATE: | EVENT: | PRICE: | SOURCE: |
|---|---|---|---|
| 11 Dec, 2015 | Sold | $583,000 | MRED MLS |
| 15 Oct, 2015 | Under contract | $600,000 | MRED MLS |
| 11 Oct, 2015 | Listed for sale | $600,000 | MRED MLS |
| 18 Apr, 2025 | Sold | $750,000 | MRED MLS |
| 25 Feb, 2025 | Under contract | $750,000 | MRED MLS |
| 13 Feb, 2025 | Listed for sale | $750,000 | MRED MLS |
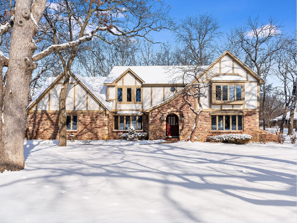
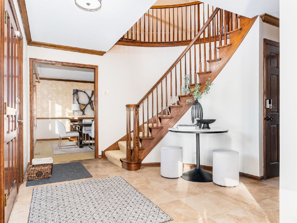
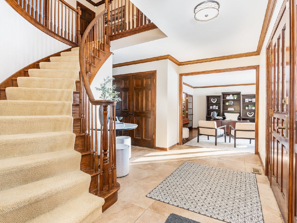
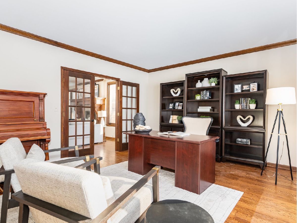
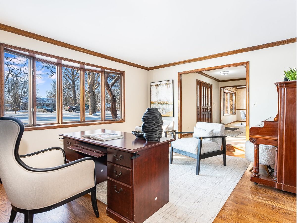
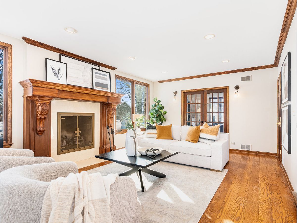
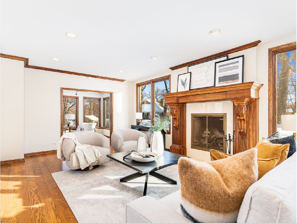
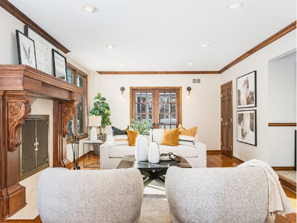
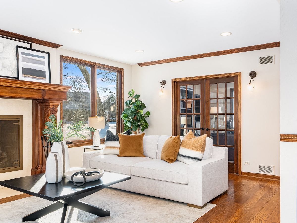
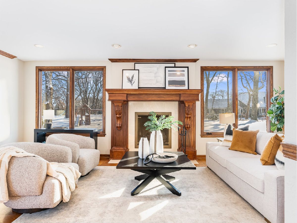
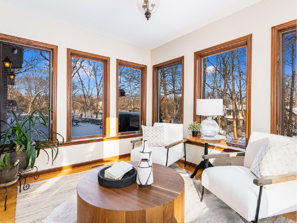
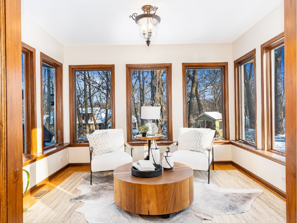

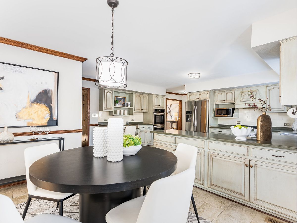
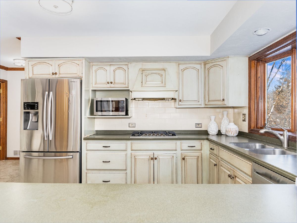
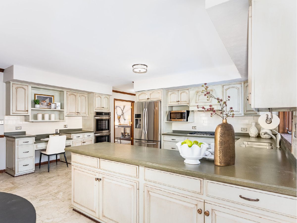

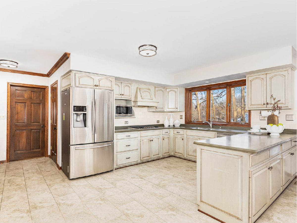
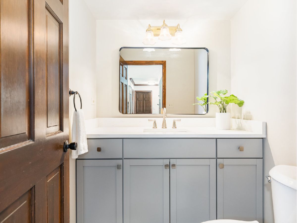
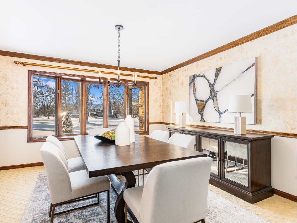
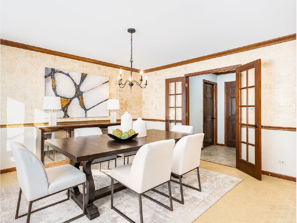
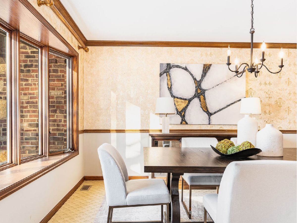
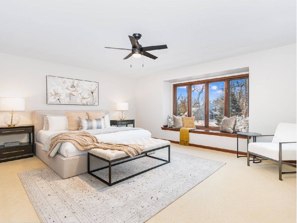
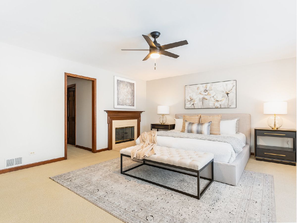
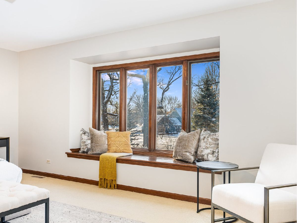

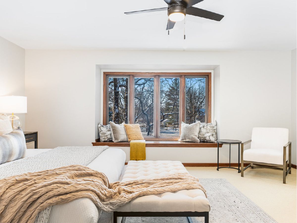
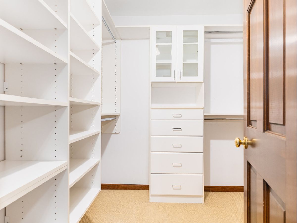
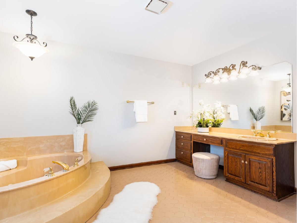
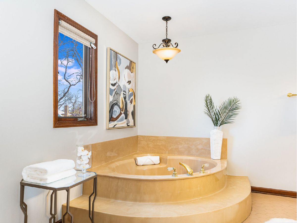
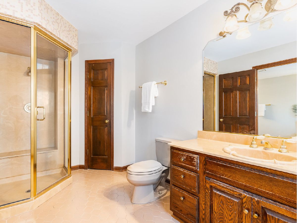
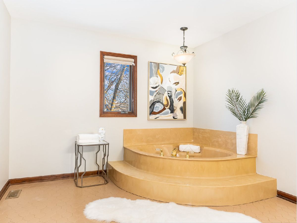
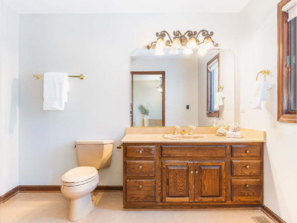
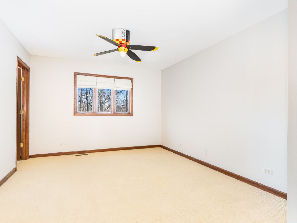
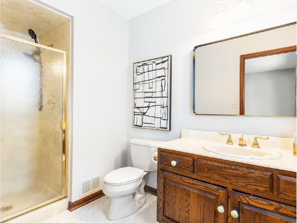
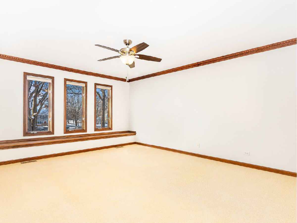
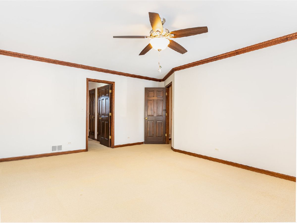
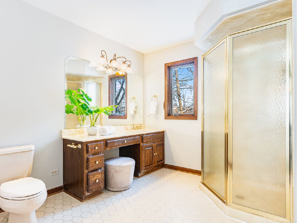
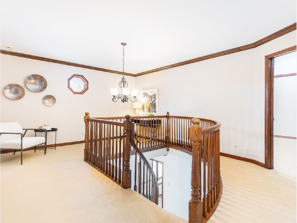
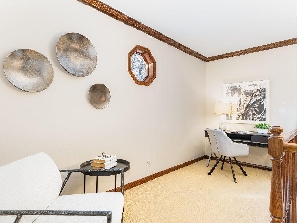
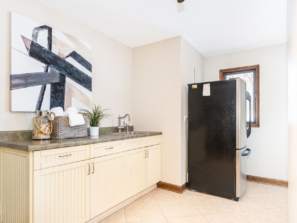
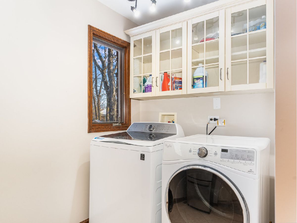
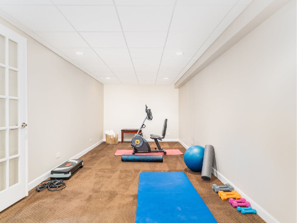
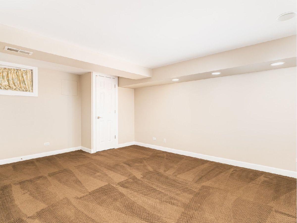
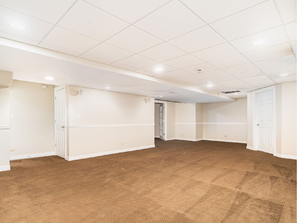
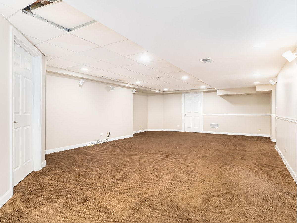
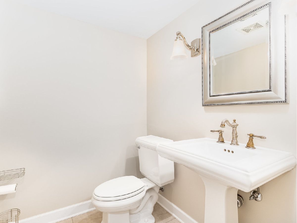

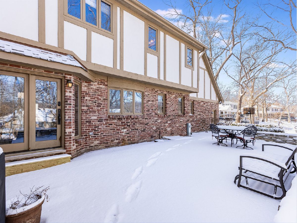
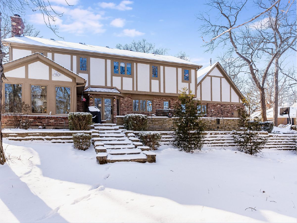
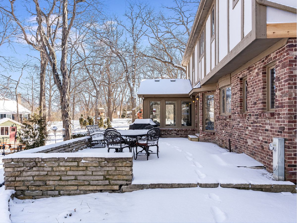
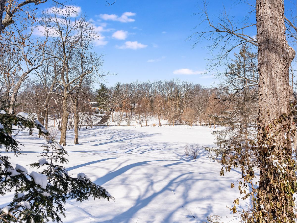
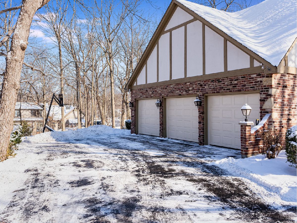
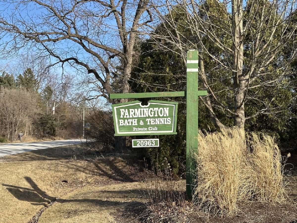
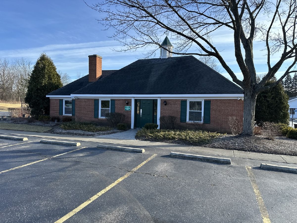
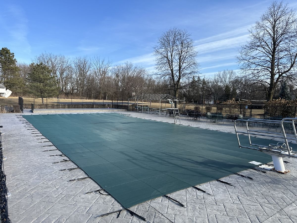
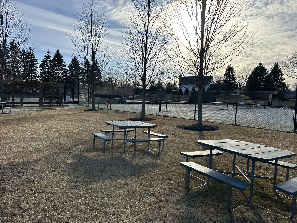

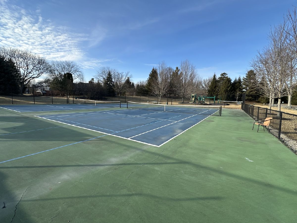
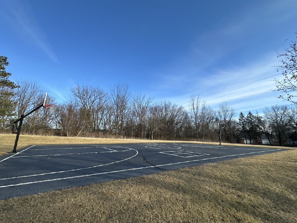
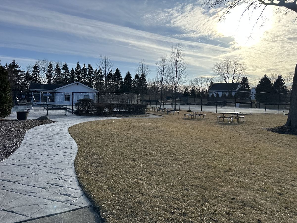
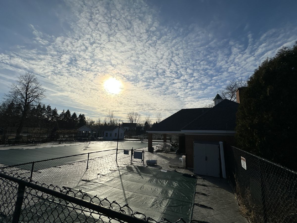
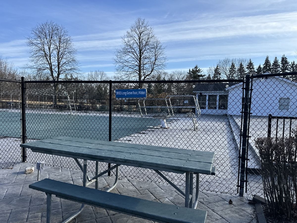
Room Specifics
Total Bedrooms: 5
Bedrooms Above Ground: 3
Bedrooms Below Ground: 2
Dimensions: —
Floor Type: —
Dimensions: —
Floor Type: —
Dimensions: —
Floor Type: —
Dimensions: —
Floor Type: —
Full Bathrooms: 5
Bathroom Amenities: Whirlpool,Separate Shower
Bathroom in Basement: 1
Rooms: —
Basement Description: —
Other Specifics
| 3 | |
| — | |
| — | |
| — | |
| — | |
| 320X231X133X345 | |
| Unfinished | |
| — | |
| — | |
| — | |
| Not in DB | |
| — | |
| — | |
| — | |
| — |
Tax History
| Year | Property Taxes |
|---|---|
| 2015 | $13,266 |
| 2025 | $16,885 |
Contact Agent
Nearby Similar Homes
Nearby Sold Comparables
Contact Agent
Listing Provided By
john greene, Realtor



