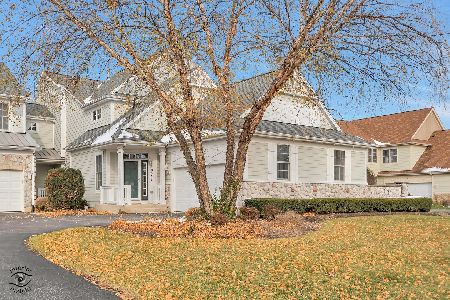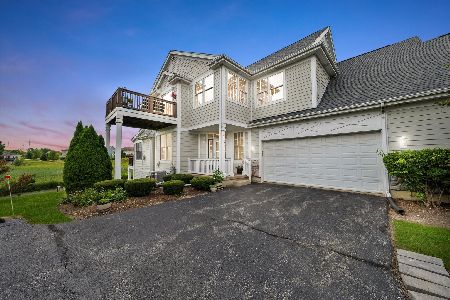21349 Windy Hill Drive, Frankfort, Illinois 60423
$255,000
|
Sold
|
|
| Status: | Closed |
| Sqft: | 2,006 |
| Cost/Sqft: | $130 |
| Beds: | 2 |
| Baths: | 2 |
| Year Built: | 2006 |
| Property Taxes: | $0 |
| Days On Market: | 6816 |
| Lot Size: | 0,00 |
Description
New spec unit - Hardiplank & stone exterior. Stunning open view of conservation area. Upgraded ceramic tile, stain & fixtures. Vaulted ceilings, eat-in kitchen, whirlpool, Huge liv.rm./din. rm. area, master w/separate shower, dbl.vanity, whirlpool. All oak trim and cabinets, beaded (rounded)drywall. All ceramic baths, floors. 50 gal. hw GFA/CAC. In unit laundry, Oversize garage. Sun rm/den w/french doors. Entry
Property Specifics
| Condos/Townhomes | |
| — | |
| — | |
| 2006 | |
| — | |
| COLTON | |
| No | |
| — |
| Will | |
| Windy Hill Farm | |
| 114 / — | |
| — | |
| — | |
| — | |
| 06481266 | |
| 1909233020661005 |
Property History
| DATE: | EVENT: | PRICE: | SOURCE: |
|---|---|---|---|
| 31 May, 2007 | Sold | $255,000 | MRED MLS |
| 24 Apr, 2007 | Under contract | $259,900 | MRED MLS |
| 17 Apr, 2007 | Listed for sale | $259,900 | MRED MLS |
Room Specifics
Total Bedrooms: 2
Bedrooms Above Ground: 2
Bedrooms Below Ground: 0
Dimensions: —
Floor Type: —
Full Bathrooms: 2
Bathroom Amenities: Whirlpool,Separate Shower,Double Sink
Bathroom in Basement: 0
Rooms: —
Basement Description: —
Other Specifics
| 2 | |
| — | |
| — | |
| — | |
| — | |
| COMMON | |
| — | |
| — | |
| — | |
| — | |
| Not in DB | |
| — | |
| — | |
| — | |
| — |
Tax History
| Year | Property Taxes |
|---|
Contact Agent
Nearby Similar Homes
Nearby Sold Comparables
Contact Agent
Listing Provided By
RE/MAX All Properties





