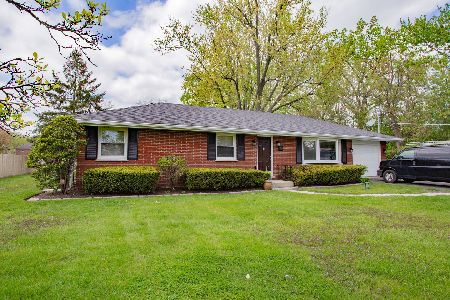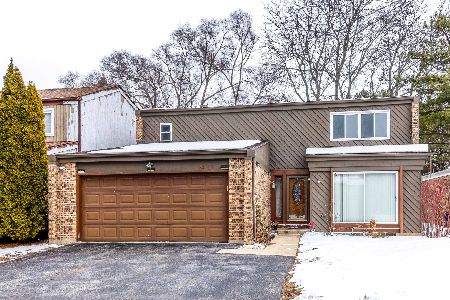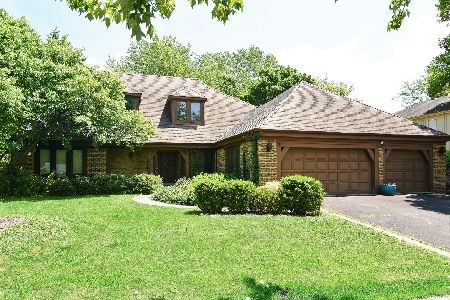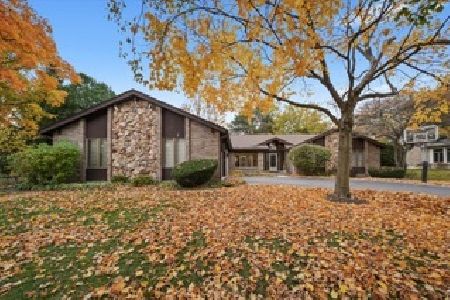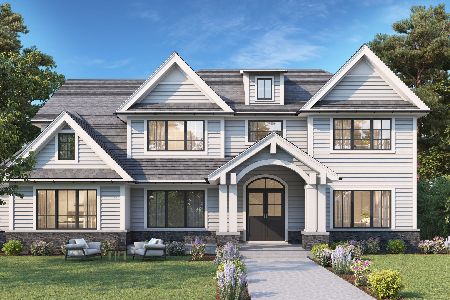2135 Mallard Drive, Northbrook, Illinois 60062
$901,500
|
Sold
|
|
| Status: | Closed |
| Sqft: | 4,079 |
| Cost/Sqft: | $213 |
| Beds: | 4 |
| Baths: | 6 |
| Year Built: | 1980 |
| Property Taxes: | $14,408 |
| Days On Market: | 1694 |
| Lot Size: | 0,30 |
Description
***MULTIPLE OFFERS HAVE BEEN RECEIVED--Best and final due via email by 5pm Thursday 7-15--NO ESCALATION CLAUSES will be accepted.*** Move right in to this 5/6 bedroom, 5.1 bath 4,079 square foot beauty in PRIME location near town and all 3 top-rated public schools--newly built Wescott K-5 Elementary, Maple Junior High and Glenbrook North High School! Situated on a prestigious street filled with like-sized custom homes, be impressed you see this fabulous updated home with circular driveway and head-turning curb appeal. Stunning leaded front doors open to an impressive foyer with sweeping bridal staircase leading to an upper level gallery/Juliet balcony. Step into the elegant living room or banquet-sized formal dining both featuring attractive oversized windows overlooking the pretty tree-lined street. The living room opens to the extra-large family room boasting a floor-to-ceiling stone fireplace and built-in wet bar. Adjacent is the gourmet kitchen with large center island, new/newer stainless steel appliances, several pantries, planning center and a roomy bayed eating area which has glass doors opening to the lovely patio with raised masonry and expansive backyard. There are a total of six bedrooms all of which have walk-in closets--four are located on the upper level with one having its own newly remodeled bath; the 5th bedroom or main floor office is conveniently located on the main level with a nearby adjacent full bath and the 6th is located in the lower level also with a nearby full bath. The romantic primary suite has room easily can accommodate a sitting and/or office area and boasts 'his and hers' organized walk-in closets and a luxurious, newer spa-like marble bath with separate tub, glass-enclosed shower. and separate, generous vanity area with double sinks, make-up center and storage tower. The enormous lower level is ready for more fun and play with XL rec and game area, built-in wet bar, the spacious 6th bedroom/exercise room, a full bath, new carpeting and storage galore. A large mud with extra fridge and laundry room is right off the attached two car garage. Gleaming hardwood floors are throughout the entire home, all 4.5 sparkling baths have been renovated, there are new door hardware/hinges and the home has been freshly painted inside and out. Attractive landscaping including flowering trees, mature bushes, colorful perennials an underground sprinkling system further enhances the look of this exceptional home in a great Northbrook location that can be yours today!!!
Property Specifics
| Single Family | |
| — | |
| Colonial | |
| 1980 | |
| Full | |
| CUSTOM | |
| No | |
| 0.3 |
| Cook | |
| — | |
| — / Not Applicable | |
| None | |
| Lake Michigan | |
| Public Sewer | |
| 11103954 | |
| 04164000330000 |
Nearby Schools
| NAME: | DISTRICT: | DISTANCE: | |
|---|---|---|---|
|
Grade School
Wescott Elementary School |
30 | — | |
|
Middle School
Maple School |
30 | Not in DB | |
|
High School
Glenbrook North High School |
225 | Not in DB | |
Property History
| DATE: | EVENT: | PRICE: | SOURCE: |
|---|---|---|---|
| 25 Aug, 2021 | Sold | $901,500 | MRED MLS |
| 16 Jul, 2021 | Under contract | $869,900 | MRED MLS |
| 12 Jul, 2021 | Listed for sale | $869,900 | MRED MLS |



































Room Specifics
Total Bedrooms: 5
Bedrooms Above Ground: 4
Bedrooms Below Ground: 1
Dimensions: —
Floor Type: Hardwood
Dimensions: —
Floor Type: Hardwood
Dimensions: —
Floor Type: Hardwood
Dimensions: —
Floor Type: —
Full Bathrooms: 6
Bathroom Amenities: Separate Shower,Double Sink,Soaking Tub
Bathroom in Basement: 1
Rooms: Foyer,Bedroom 5,Eating Area,Recreation Room,Office,Game Room,Storage,Other Room,Storage
Basement Description: Finished
Other Specifics
| 2 | |
| Concrete Perimeter | |
| Asphalt | |
| Patio, Storms/Screens | |
| Landscaped | |
| 89 X 137 X 89 X 135 | |
| — | |
| Full | |
| Skylight(s), Bar-Wet, Hardwood Floors, First Floor Bedroom, First Floor Laundry, First Floor Full Bath, Walk-In Closet(s) | |
| Double Oven, Microwave, Dishwasher, High End Refrigerator, Washer, Dryer, Disposal, Stainless Steel Appliance(s), Cooktop, Built-In Oven, Range Hood, Gas Cooktop, Gas Oven | |
| Not in DB | |
| — | |
| — | |
| — | |
| Gas Log |
Tax History
| Year | Property Taxes |
|---|---|
| 2021 | $14,408 |
Contact Agent
Nearby Similar Homes
Nearby Sold Comparables
Contact Agent
Listing Provided By
@properties

