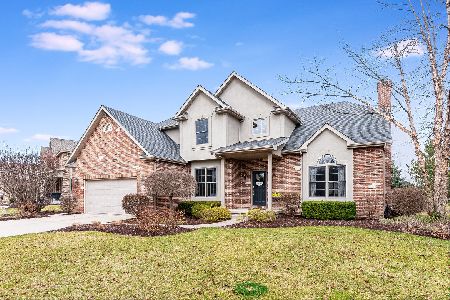21356 Forest View Drive, Shorewood, Illinois 60404
$465,000
|
Sold
|
|
| Status: | Closed |
| Sqft: | 5,628 |
| Cost/Sqft: | $84 |
| Beds: | 4 |
| Baths: | 5 |
| Year Built: | 2005 |
| Property Taxes: | $11,306 |
| Days On Market: | 2439 |
| Lot Size: | 0,40 |
Description
Quality custom-built home in prestigious Lake Forest of Shorewood. Space abounds in this 5 bedroom, 4.5 bath home, plus office and finished basement. Inviting entry with gleaming hardwoods and decorative inlay. Main floor features a formal dining room with dry bar, office, family room and spacious eat-in kitchen with walk-in pantry. Upstairs, you will find the large master bedroom with luxury en-suite bath, 2 bedrooms with Jack and Jill bath, a 4th bedroom, hall bath and loft area. More living and storage space can be found in the amazing, full finished basement, which includes a kitchen area, bar, theater room, den, 5th bedroom, and full bath. Outside, enjoy the private backyard from the large patio or relax on the charming front porch. Quiet street in a great neighborhood, close to everything Shorewood has to offer, including Minooka schools!
Property Specifics
| Single Family | |
| — | |
| — | |
| 2005 | |
| Full | |
| — | |
| No | |
| 0.4 |
| Will | |
| — | |
| 0 / Not Applicable | |
| None | |
| Public | |
| Public Sewer | |
| 10377705 | |
| 0506204060290000 |
Nearby Schools
| NAME: | DISTRICT: | DISTANCE: | |
|---|---|---|---|
|
Grade School
Walnut Trails |
201 | — | |
|
High School
Minooka Community High School |
111 | Not in DB | |
Property History
| DATE: | EVENT: | PRICE: | SOURCE: |
|---|---|---|---|
| 11 Jul, 2019 | Sold | $465,000 | MRED MLS |
| 20 May, 2019 | Under contract | $469,999 | MRED MLS |
| 16 May, 2019 | Listed for sale | $469,999 | MRED MLS |
Room Specifics
Total Bedrooms: 5
Bedrooms Above Ground: 4
Bedrooms Below Ground: 1
Dimensions: —
Floor Type: Carpet
Dimensions: —
Floor Type: Carpet
Dimensions: —
Floor Type: Carpet
Dimensions: —
Floor Type: —
Full Bathrooms: 5
Bathroom Amenities: Double Sink
Bathroom in Basement: 1
Rooms: Breakfast Room,Office,Den,Bedroom 5,Loft
Basement Description: Finished
Other Specifics
| 3 | |
| — | |
| — | |
| — | |
| — | |
| 10,890 SQ. FT. | |
| — | |
| Full | |
| Bar-Wet, Hardwood Floors, First Floor Laundry | |
| — | |
| Not in DB | |
| Street Paved | |
| — | |
| — | |
| — |
Tax History
| Year | Property Taxes |
|---|---|
| 2019 | $11,306 |
Contact Agent
Nearby Similar Homes
Nearby Sold Comparables
Contact Agent
Listing Provided By
Redfin Corporation







