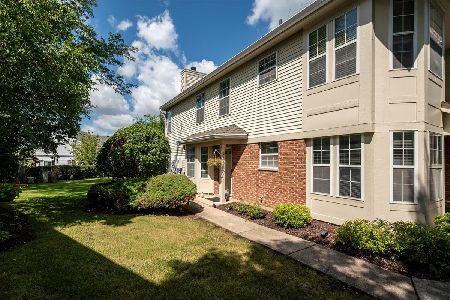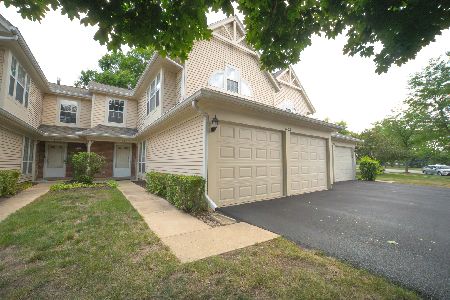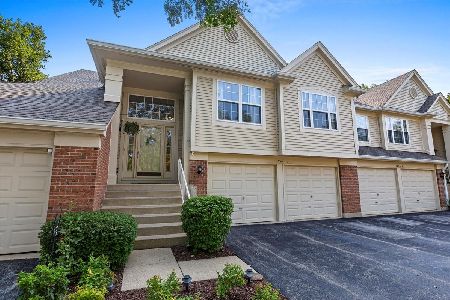2136 Aberdeen Court, Hanover Park, Illinois 60133
$188,000
|
Sold
|
|
| Status: | Closed |
| Sqft: | 1,664 |
| Cost/Sqft: | $119 |
| Beds: | 3 |
| Baths: | 3 |
| Year Built: | 1991 |
| Property Taxes: | $5,185 |
| Days On Market: | 2487 |
| Lot Size: | 0,00 |
Description
Move right in to this beautiful -Story Townhouse in desirable Mayfair Station! Very well maintained with 3 bedrooms and 2.5 baths. Best location in the subdivision with view over the trees and large pond. Large living room w/multiple windows & wood burning/gas starter fireplace opens to dining room. Spacious kitchen w/breakfast area space features updated cabinets, new countertop, new tiled backsplash & access to concrete patio. Laundry room area w/cabinet & shelves. Master suite features generous size room easily handling king size bed, vaulted ceilings and his/hers walk-in closets. Gorgeous, spacious master bathroom has separate double walk-in shower & tub w/whirlpool, also his/hers vanity. All bedrooms have ceiling fans. So many improvements here; new carpet in 2018. Kitchen with new: backsplash, cabinets, countertop & premium sliding door to patio in 2017, furnace, AC & master bathroom in 2016, new windows in 2012, new laminate floors & roof in 2013. 2 Car attached garage.
Property Specifics
| Condos/Townhomes | |
| 2 | |
| — | |
| 1991 | |
| None | |
| — | |
| Yes | |
| — |
| Du Page | |
| — | |
| 231 / Monthly | |
| Insurance,Exterior Maintenance,Lawn Care,Scavenger,Snow Removal | |
| Public | |
| Public Sewer | |
| 10142055 | |
| 0113104122 |
Nearby Schools
| NAME: | DISTRICT: | DISTANCE: | |
|---|---|---|---|
|
Grade School
Prairieview Elementary School |
46 | — | |
|
Middle School
East View Middle School |
46 | Not in DB | |
|
High School
Bartlett High School |
46 | Not in DB | |
Property History
| DATE: | EVENT: | PRICE: | SOURCE: |
|---|---|---|---|
| 18 Jan, 2019 | Sold | $188,000 | MRED MLS |
| 30 Nov, 2018 | Under contract | $198,000 | MRED MLS |
| 20 Nov, 2018 | Listed for sale | $198,000 | MRED MLS |
Room Specifics
Total Bedrooms: 3
Bedrooms Above Ground: 3
Bedrooms Below Ground: 0
Dimensions: —
Floor Type: Carpet
Dimensions: —
Floor Type: Carpet
Full Bathrooms: 3
Bathroom Amenities: Whirlpool,Separate Shower,Double Sink,Double Shower
Bathroom in Basement: —
Rooms: Foyer,Walk In Closet
Basement Description: None
Other Specifics
| 2 | |
| — | |
| Asphalt | |
| Patio, Storms/Screens | |
| Common Grounds,Cul-De-Sac,Landscaped,Pond(s) | |
| COMMON | |
| — | |
| Full | |
| Vaulted/Cathedral Ceilings, Wood Laminate Floors, First Floor Laundry | |
| Range, Microwave, Dishwasher, Refrigerator, Washer, Dryer, Disposal | |
| Not in DB | |
| — | |
| — | |
| — | |
| Wood Burning, Gas Log, Gas Starter |
Tax History
| Year | Property Taxes |
|---|---|
| 2019 | $5,185 |
Contact Agent
Nearby Similar Homes
Nearby Sold Comparables
Contact Agent
Listing Provided By
Berkshire Hathaway HomeServices Starck Real Estate







