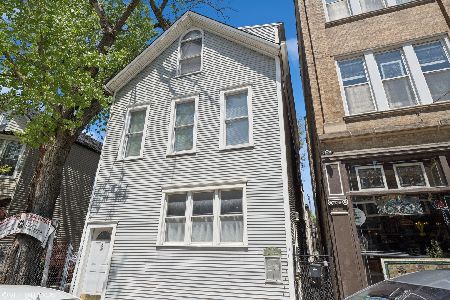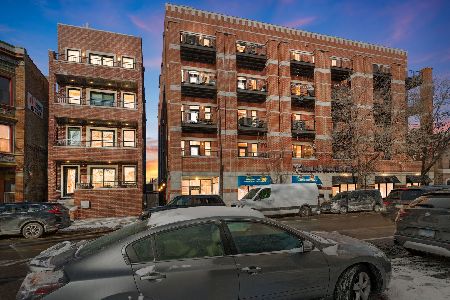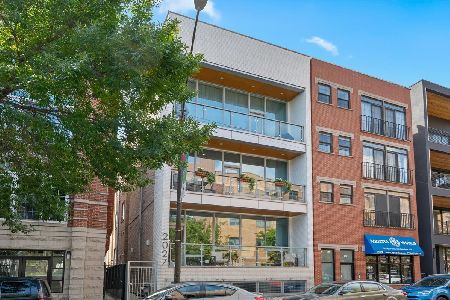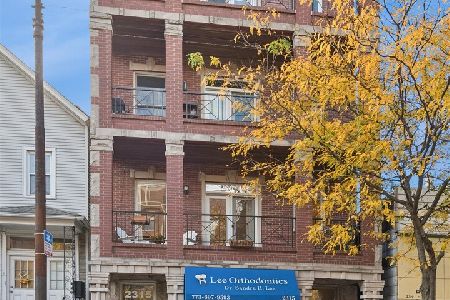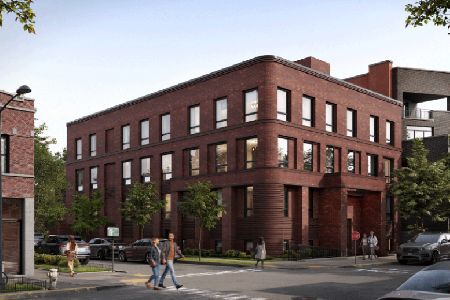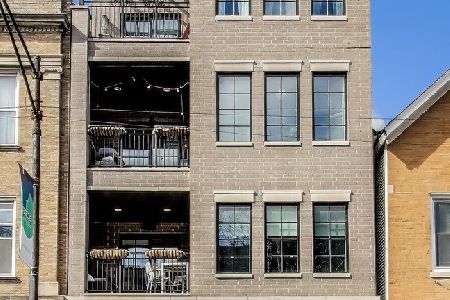2136 Belmont Avenue, North Center, Chicago, Illinois 60618
$585,000
|
Sold
|
|
| Status: | Closed |
| Sqft: | 1,830 |
| Cost/Sqft: | $320 |
| Beds: | 3 |
| Baths: | 2 |
| Year Built: | 2018 |
| Property Taxes: | $0 |
| Days On Market: | 2586 |
| Lot Size: | 0,00 |
Description
Urban Luxury Living In This Masterfully Designed 1830 s.f., 3br/2ba Condo By Greymark Development with GREAT OUTDOOR SPACE! The Interior Is Tastefully Appointed With A Built-in Gas Fireplace, Hardwood Flooring Throughout, Shaker Style Custom Cabinetry, Calacatta Laza Quartz Countertops With Marble Tile Backsplash, Kohler Undermount Sink And Upgraded Appliance Package. Gorgeous Master Bathroom With Radiant Heat Flooring, Shaker Style Custom Cabinetry, Quartz Countertops, Carrara Marble Shower With Kohler Plumbing Fixtures, Plus So Much More! This Unit Has Tandem Parking Spots To Accommodate 2 Cars included in the Price. You will enjoy outdoor space with a Front Balcony off the Dining Room PLUS Dedicated Rooftop Space! Located In the Amazing Roscoe Village Neighborhood - Short Distance From Fellger Park, Restaurants/Shopping/Bars On Roscoe, Easy Access To Expressway, Audubon Schools, Southport Corridor, plus so much more!
Property Specifics
| Condos/Townhomes | |
| 3 | |
| — | |
| 2018 | |
| None | |
| — | |
| No | |
| — |
| Cook | |
| — | |
| 210 / Monthly | |
| Parking,Insurance,Exterior Maintenance,Lawn Care,Scavenger,Snow Removal | |
| Lake Michigan | |
| Public Sewer | |
| 10168091 | |
| 14193300320000 |
Nearby Schools
| NAME: | DISTRICT: | DISTANCE: | |
|---|---|---|---|
|
Grade School
Audubon Elementary School |
299 | — | |
Property History
| DATE: | EVENT: | PRICE: | SOURCE: |
|---|---|---|---|
| 22 Feb, 2019 | Sold | $585,000 | MRED MLS |
| 14 Jan, 2019 | Under contract | $585,000 | MRED MLS |
| 8 Jan, 2019 | Listed for sale | $585,000 | MRED MLS |
| 14 Apr, 2023 | Listed for sale | $0 | MRED MLS |
Room Specifics
Total Bedrooms: 3
Bedrooms Above Ground: 3
Bedrooms Below Ground: 0
Dimensions: —
Floor Type: Hardwood
Dimensions: —
Floor Type: Hardwood
Full Bathrooms: 2
Bathroom Amenities: Separate Shower,Double Sink
Bathroom in Basement: 0
Rooms: Balcony/Porch/Lanai
Basement Description: None
Other Specifics
| — | |
| — | |
| — | |
| — | |
| — | |
| COMMON | |
| — | |
| Full | |
| Hardwood Floors, Laundry Hook-Up in Unit, Storage | |
| Range, Microwave, Dishwasher, Refrigerator, Freezer, Washer, Dryer, Disposal, Stainless Steel Appliance(s), Range Hood | |
| Not in DB | |
| — | |
| — | |
| — | |
| Gas Log, Gas Starter, Heatilator, Includes Accessories |
Tax History
| Year | Property Taxes |
|---|
Contact Agent
Nearby Similar Homes
Nearby Sold Comparables
Contact Agent
Listing Provided By
Dream Town Realty

