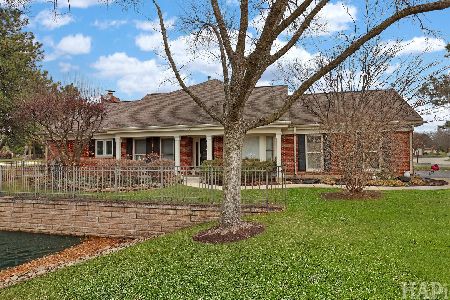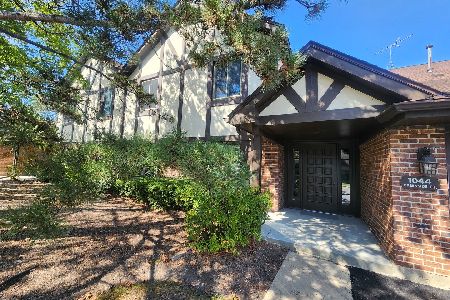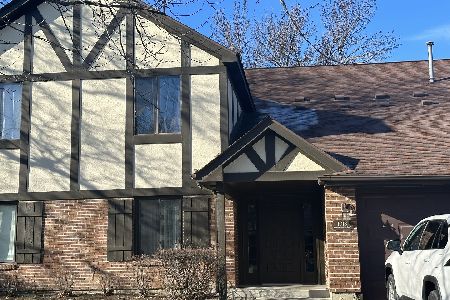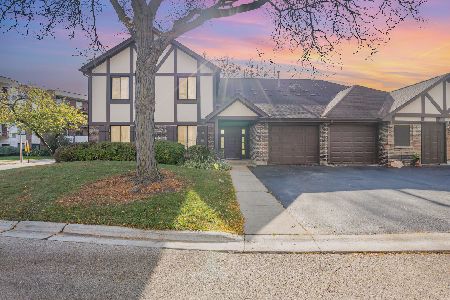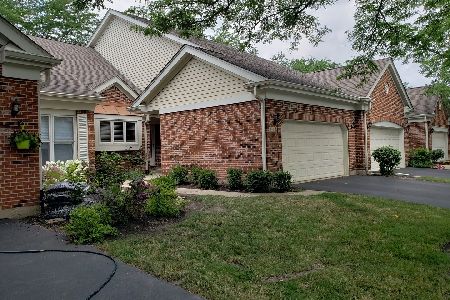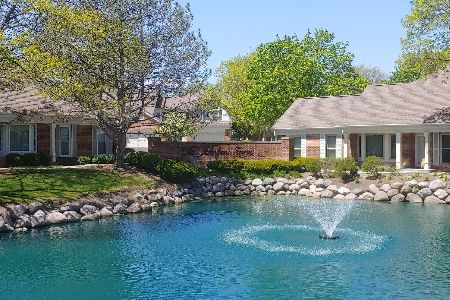2136 Coldspring Road, Arlington Heights, Illinois 60004
$279,500
|
Sold
|
|
| Status: | Closed |
| Sqft: | 1,900 |
| Cost/Sqft: | $147 |
| Beds: | 2 |
| Baths: | 3 |
| Year Built: | 1987 |
| Property Taxes: | $3,144 |
| Days On Market: | 2618 |
| Lot Size: | 0,00 |
Description
Spacious unit in prestigious Colony area of Lake Arlington Towne. 1900 sf of space, not including a huge full basement. 1st floor Master BR and 2nd Br on upper level, also with full bath. Gorgeous loft overlooks 2 story Living Room with skylights. 1st floor den/office for your convenience. The amenities in this community are stunning. Included for your pleasure are a Recreation Center, Pro Exercise Facility, Tennis, and Beautiful Indoor/Outdoor Pool. Enjoy the leisurely lifestyle you deserve. Priced to Sell Quickly, so make an Offer Now !
Property Specifics
| Condos/Townhomes | |
| 2 | |
| — | |
| 1987 | |
| Full | |
| MIDDLEBURY | |
| No | |
| — |
| Cook | |
| Lake Arlington | |
| 311 / Monthly | |
| Parking,Insurance,Clubhouse,Exercise Facilities,Pool,Exterior Maintenance,Lawn Care,Scavenger,Snow Removal,Lake Rights | |
| Lake Michigan | |
| Public Sewer | |
| 10109805 | |
| 03164060031035 |
Nearby Schools
| NAME: | DISTRICT: | DISTANCE: | |
|---|---|---|---|
|
Grade School
Betsy Ross Elementary School |
23 | — | |
|
Middle School
Macarthur Middle School |
23 | Not in DB | |
|
High School
Wheeling High School |
214 | Not in DB | |
Property History
| DATE: | EVENT: | PRICE: | SOURCE: |
|---|---|---|---|
| 7 Jan, 2019 | Sold | $279,500 | MRED MLS |
| 11 Nov, 2018 | Under contract | $279,500 | MRED MLS |
| — | Last price change | $289,500 | MRED MLS |
| 11 Oct, 2018 | Listed for sale | $289,500 | MRED MLS |
Room Specifics
Total Bedrooms: 2
Bedrooms Above Ground: 2
Bedrooms Below Ground: 0
Dimensions: —
Floor Type: —
Full Bathrooms: 3
Bathroom Amenities: —
Bathroom in Basement: 0
Rooms: Den
Basement Description: Unfinished
Other Specifics
| 2 | |
| Concrete Perimeter | |
| Asphalt | |
| Patio | |
| Common Grounds,Landscaped | |
| COMMON GROUNDS | |
| — | |
| Full | |
| Vaulted/Cathedral Ceilings, Hardwood Floors, First Floor Bedroom, First Floor Full Bath, Storage | |
| — | |
| Not in DB | |
| — | |
| — | |
| Bike Room/Bike Trails, Exercise Room, On Site Manager/Engineer, Party Room, Sundeck, Indoor Pool, Pool, Tennis Court(s) | |
| Attached Fireplace Doors/Screen, Gas Log, Gas Starter |
Tax History
| Year | Property Taxes |
|---|---|
| 2019 | $3,144 |
Contact Agent
Nearby Similar Homes
Nearby Sold Comparables
Contact Agent
Listing Provided By
RE/MAX Villager

