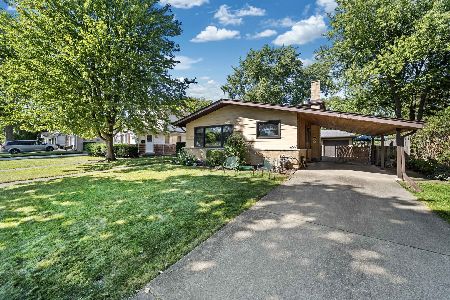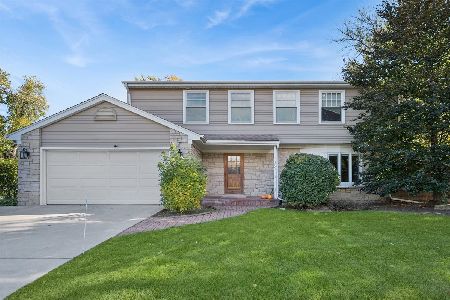2136 Farnsworth Lane, Northbrook, Illinois 60062
$555,750
|
Sold
|
|
| Status: | Closed |
| Sqft: | 1,590 |
| Cost/Sqft: | $368 |
| Beds: | 3 |
| Baths: | 2 |
| Year Built: | 1955 |
| Property Taxes: | $9,822 |
| Days On Market: | 2068 |
| Lot Size: | 0,50 |
Description
In Town! Dist 30 (130 x 167' or 21,840 sq ft) professionally landscaped property boasts a 3 bed 2 bath sprawling ranch amongst mil $$$ homes and is near train, library and Dist.30 / GBN Schools This all brick home featuring newer windows, refinished oak hard floors and new paint. Main bath was completely gutted & now features new Kohler tub with subway tile surround, wood stained oversized vanity with limestone counter housing 2 undermount sinks, matching limestone floor, recessed lighting and more. Eat in kitchen w/granite counters overlooks living rm & offers newer stainless steel stove, faucet and newer refrigerator. Home offers option for separate office or mud room, full finished basement & attached 2 car garage. Although this a great, solid beautiful home this property offers many options 1) enjoy as is 2) because of the large foundation u can add a 2nd floor and double the size & end up with close to 3500 sq ft. home or 3) tear down existing home and build your dream!!!
Property Specifics
| Single Family | |
| — | |
| Ranch | |
| 1955 | |
| Full | |
| — | |
| No | |
| 0.5 |
| Cook | |
| — | |
| — / Not Applicable | |
| None | |
| Lake Michigan,Public | |
| Public Sewer, Sewer-Storm | |
| 10728635 | |
| 04162170130000 |
Nearby Schools
| NAME: | DISTRICT: | DISTANCE: | |
|---|---|---|---|
|
Grade School
Wescott Elementary School |
30 | — | |
|
Middle School
Maple School |
30 | Not in DB | |
|
High School
Glenbrook North High School |
225 | Not in DB | |
Property History
| DATE: | EVENT: | PRICE: | SOURCE: |
|---|---|---|---|
| 6 May, 2016 | Under contract | $0 | MRED MLS |
| 16 Nov, 2015 | Listed for sale | $0 | MRED MLS |
| 15 Jul, 2020 | Sold | $555,750 | MRED MLS |
| 2 Jun, 2020 | Under contract | $585,000 | MRED MLS |
| 29 May, 2020 | Listed for sale | $585,000 | MRED MLS |




































Room Specifics
Total Bedrooms: 3
Bedrooms Above Ground: 3
Bedrooms Below Ground: 0
Dimensions: —
Floor Type: Hardwood
Dimensions: —
Floor Type: Hardwood
Full Bathrooms: 2
Bathroom Amenities: Double Sink
Bathroom in Basement: 0
Rooms: Foyer,Office,Recreation Room,Play Room
Basement Description: Finished
Other Specifics
| 2.5 | |
| Concrete Perimeter | |
| Asphalt | |
| Patio | |
| — | |
| 130 X 168 | |
| Unfinished | |
| None | |
| Hardwood Floors, First Floor Bedroom | |
| Range, Dishwasher, Refrigerator, Washer, Dryer, Disposal, Stainless Steel Appliance(s) | |
| Not in DB | |
| Curbs, Sidewalks, Street Lights, Street Paved | |
| — | |
| — | |
| Wood Burning |
Tax History
| Year | Property Taxes |
|---|---|
| 2020 | $9,822 |
Contact Agent
Nearby Similar Homes
Nearby Sold Comparables
Contact Agent
Listing Provided By
Jaffe Realty Inc.









