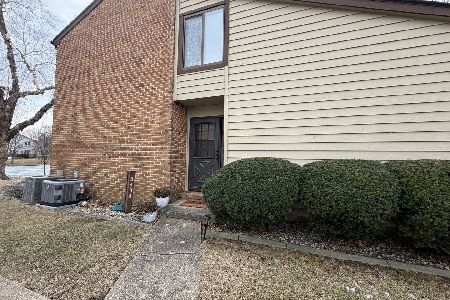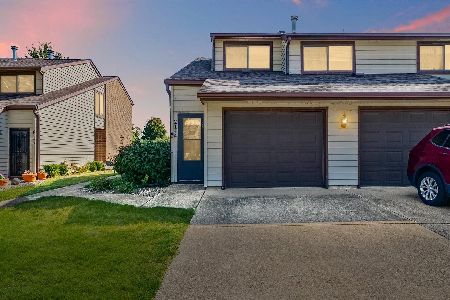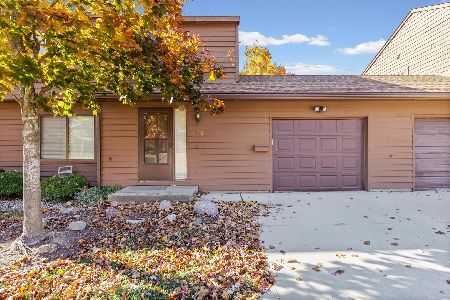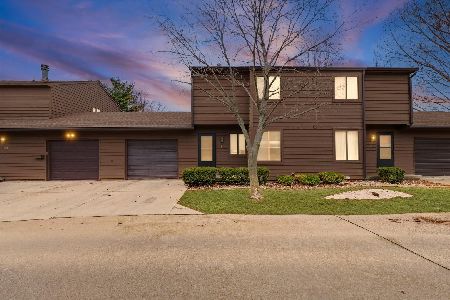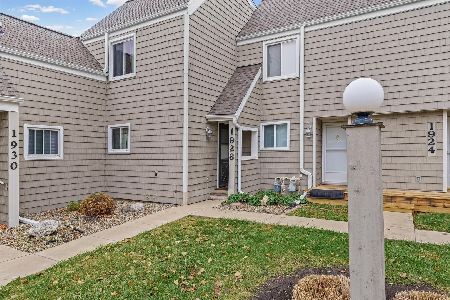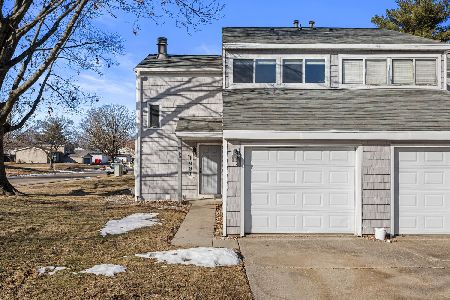2136 Harbortown Circle, Champaign, Illinois 61821
$128,000
|
Sold
|
|
| Status: | Closed |
| Sqft: | 1,504 |
| Cost/Sqft: | $86 |
| Beds: | 3 |
| Baths: | 2 |
| Year Built: | 1982 |
| Property Taxes: | $3,304 |
| Days On Market: | 2071 |
| Lot Size: | 0,00 |
Description
Take the online virtual tour for your own stroll through this move in Ready, 2nd floor condo. Open Living room complete with a gas, vent free fireplace and bonus area. Vaulted ceilings give a more spacious feel. Hardwood flooring throughout too! The kitchen includes all appliances, has a breakfast bar, table area and beautiful views of the lake. Balcony access allows for enjoyment overlooking the lake. There are 3 bedrooms and 1.5 baths. Main bedroom has a walk in closet. All closets have organizers. Great storage! Laundry is in hall closet. 1 car attached garage. Assoiciation fees include exterior insurance and overall maintenance (outside of future assessments), lawncare, snow removal and trash. $185 HOA fee Condo association is financially solid with good reserves. After September 30th, drops to $160 as per owner. Owner occuppied only as per covenants. The lake is maintained by a separate association and is stocked regularly, great for fishing, kayaking or paddle boating. Lake association fee is $75/year.
Property Specifics
| Condos/Townhomes | |
| 1 | |
| — | |
| 1982 | |
| None | |
| — | |
| Yes | |
| — |
| Champaign | |
| — | |
| 185 / Monthly | |
| Insurance,Lawn Care,Snow Removal,Lake Rights | |
| Public | |
| Public Sewer | |
| 10765787 | |
| 452023307002 |
Nearby Schools
| NAME: | DISTRICT: | DISTANCE: | |
|---|---|---|---|
|
Grade School
Unit 4 Of Choice |
4 | — | |
|
Middle School
Champaign/middle Call Unit 4 351 |
4 | Not in DB | |
|
High School
Centennial High School |
4 | Not in DB | |
Property History
| DATE: | EVENT: | PRICE: | SOURCE: |
|---|---|---|---|
| 1 Oct, 2020 | Sold | $128,000 | MRED MLS |
| 3 Jul, 2020 | Under contract | $129,900 | MRED MLS |
| 30 Jun, 2020 | Listed for sale | $129,900 | MRED MLS |
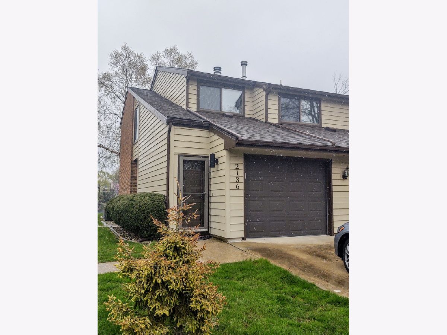
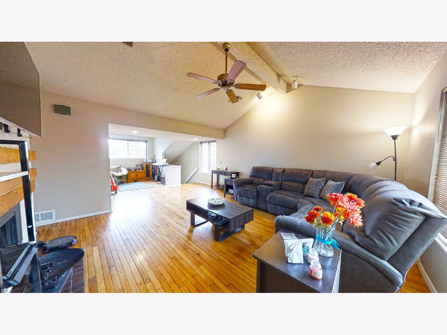
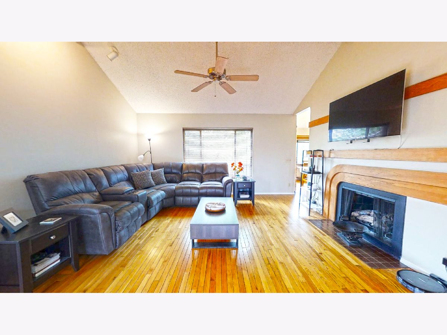
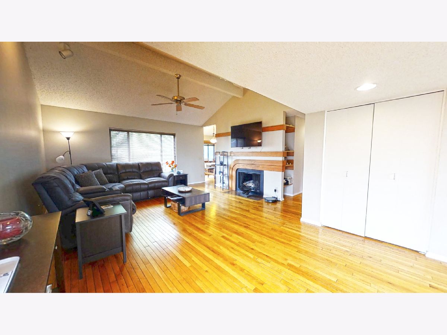
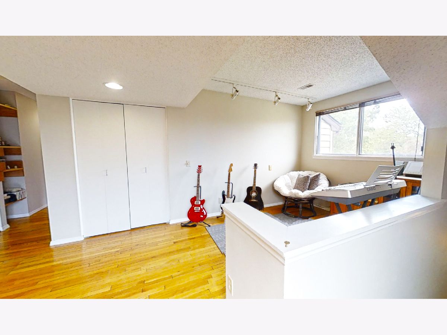
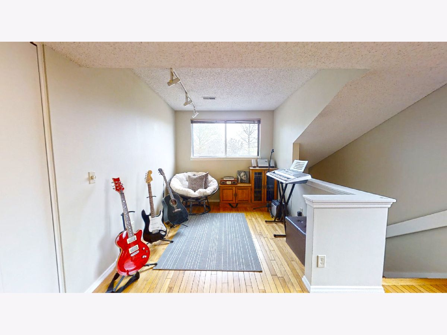
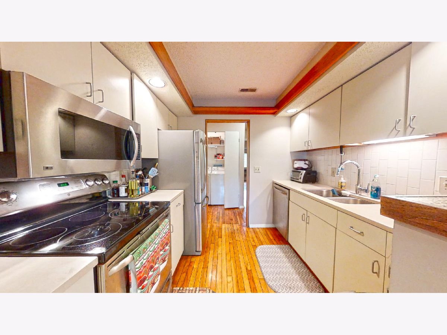
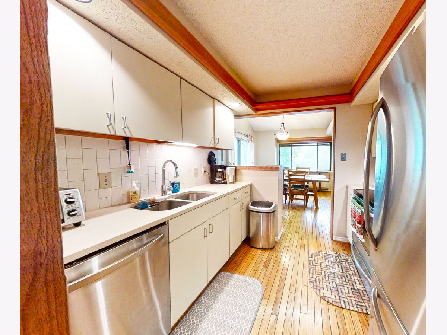
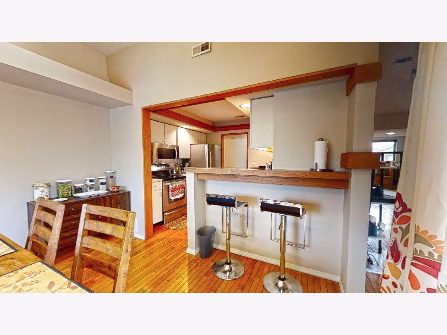
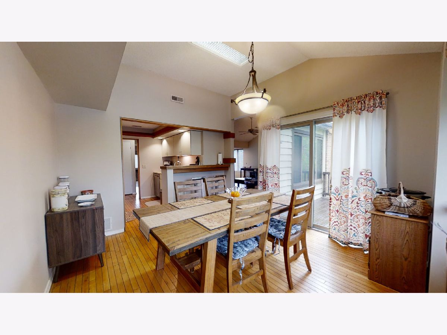
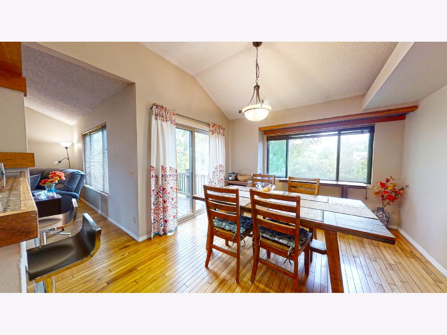
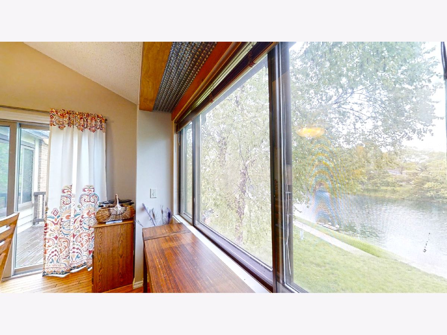
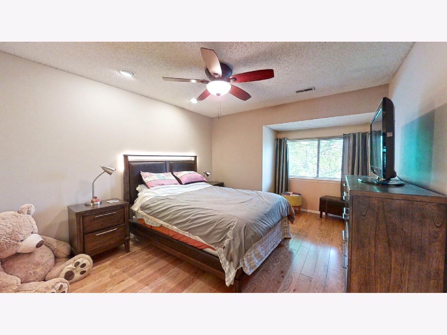
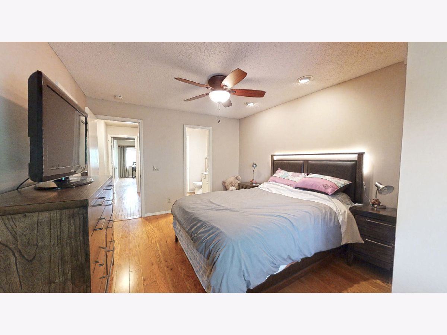
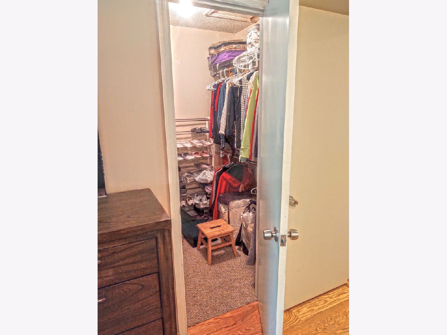
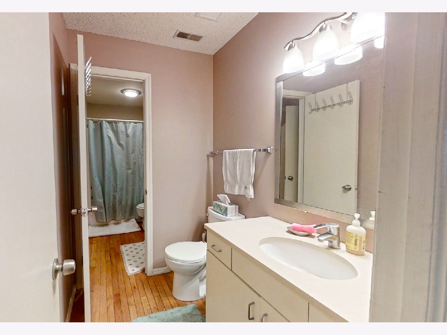
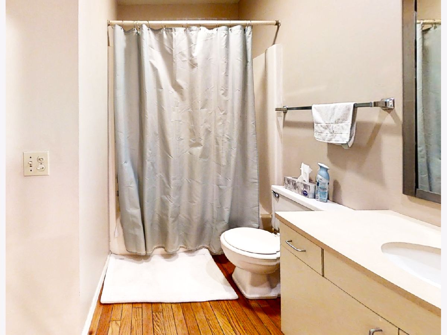
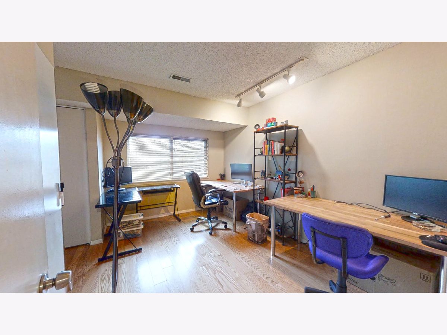
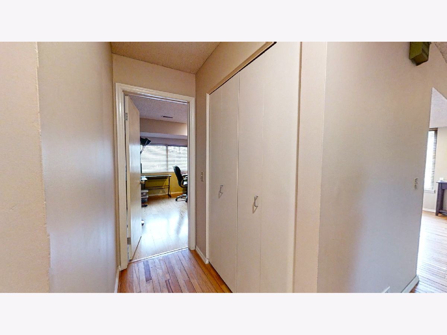
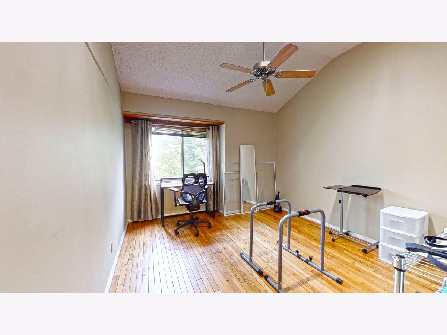
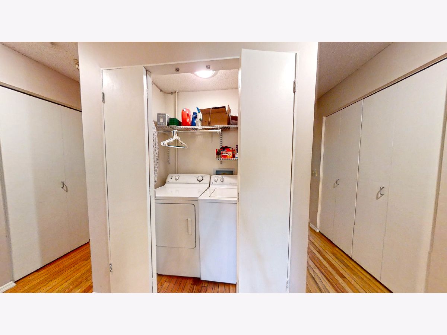
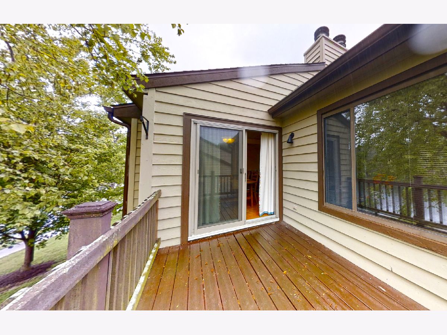
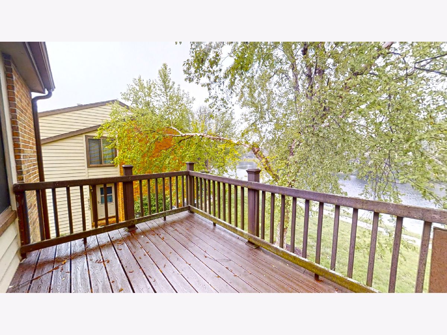
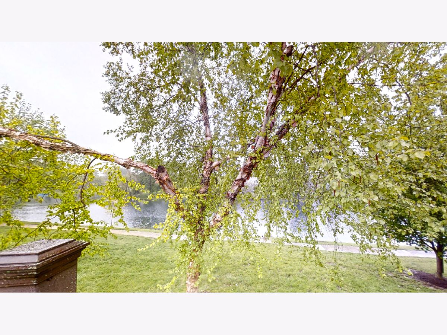
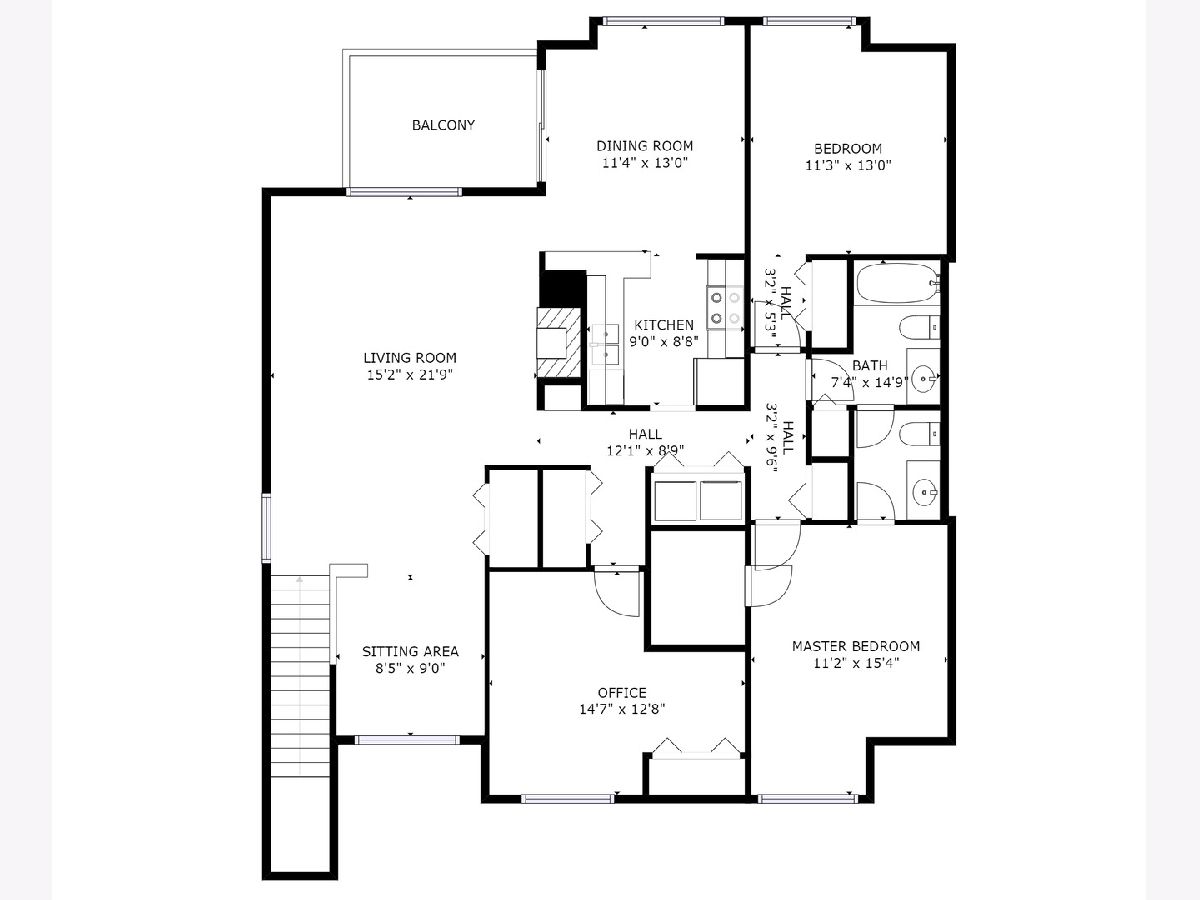
Room Specifics
Total Bedrooms: 3
Bedrooms Above Ground: 3
Bedrooms Below Ground: 0
Dimensions: —
Floor Type: Hardwood
Dimensions: —
Floor Type: Hardwood
Full Bathrooms: 2
Bathroom Amenities: —
Bathroom in Basement: 0
Rooms: Bonus Room
Basement Description: None
Other Specifics
| 1 | |
| — | |
| Concrete | |
| Balcony, End Unit, Cable Access | |
| Cul-De-Sac,Lake Front | |
| CONDO | |
| — | |
| Half | |
| Vaulted/Cathedral Ceilings, Hardwood Floors, Second Floor Laundry, Laundry Hook-Up in Unit, Storage, Walk-In Closet(s) | |
| — | |
| Not in DB | |
| — | |
| — | |
| — | |
| Gas Log |
Tax History
| Year | Property Taxes |
|---|---|
| 2020 | $3,304 |
Contact Agent
Nearby Similar Homes
Nearby Sold Comparables
Contact Agent
Listing Provided By
Coldwell Banker R.E. Group

