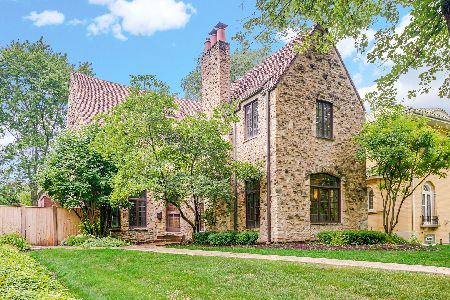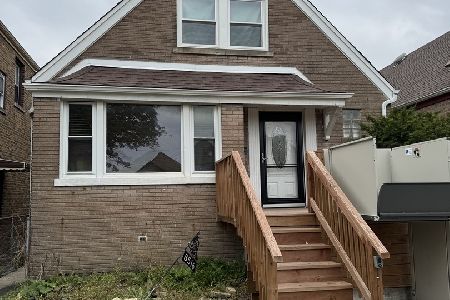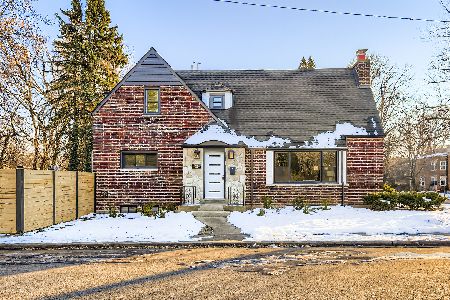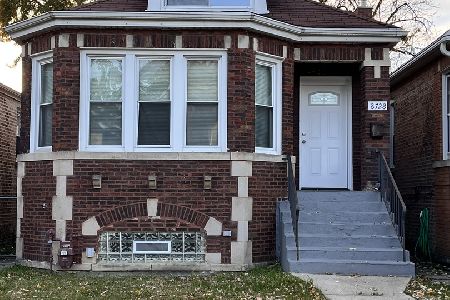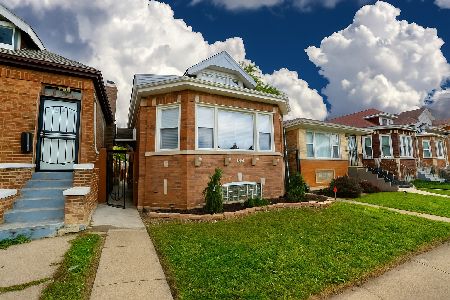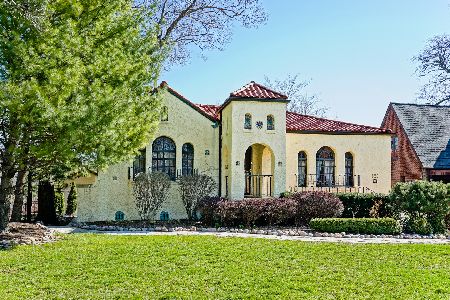2136 Howland Avenue, Beverly, Chicago, Illinois 60643
$550,000
|
Sold
|
|
| Status: | Closed |
| Sqft: | 0 |
| Cost/Sqft: | — |
| Beds: | 3 |
| Baths: | 2 |
| Year Built: | 1928 |
| Property Taxes: | $6,787 |
| Days On Market: | 266 |
| Lot Size: | 0,00 |
Description
Architecturally significant Tudor Revival home situated in the Ridge Historic District, in the charming north Beverly neighborhood. Old world grace and craftsmanship and modern living amenities, in this 3-bedroom, 1.5 bath classic Storybook gem. Stone and clinker brick construction. When you enter the front door, you are greeted by a welcoming foyer featuring its original tile floor and a graceful curved staircase with hand hammered iron railing. You will find natural hardwood floors, on the first and second floors, large sunny sunken living room with wood burning fireplace, generous dining room flanked by French doors, pleasant kitchen with Irish green countertops that opens to large breakfast room and ample family room. Many original light fixtures remain. Family room also features a wood burning fireplace, and opens to wood deck overlooking private, landscaped fenced back yard, adjacent to forest preserve. Bring out your birding book! Second floor features three bedrooms, two with walk-in closets and mischievous leprechaun doors, full bath. Full unfinished basement with laundry and tons of storage space. Additional features include: attached garage, brick paver driveway, copper gutters, Ludowici tile roof, whole house Generac generator (2023), Space Pack A/C with Bosch 5-ton heat pump (2021) and Pennco boiler (2018). Walk to Metra. This unique home was designed by architect Charles S. Archer and is listed in Chicago Historic Resources Survey (1995) with an orange rating ("possesses potentially significant architectural or historical features"). Great house for everyday living, and entertaining, all while enjoying its natural light, large rooms and charm! Please come and enjoy its unique setting: woods, winding streets, hills, and all around it, more unique architecture!
Property Specifics
| Single Family | |
| — | |
| — | |
| 1928 | |
| — | |
| — | |
| No | |
| — |
| Cook | |
| — | |
| 0 / Not Applicable | |
| — | |
| — | |
| — | |
| 12333905 | |
| 25061040060000 |
Property History
| DATE: | EVENT: | PRICE: | SOURCE: |
|---|---|---|---|
| 24 Jul, 2009 | Sold | $404,000 | MRED MLS |
| 14 May, 2009 | Under contract | $449,900 | MRED MLS |
| 2 Apr, 2009 | Listed for sale | $449,900 | MRED MLS |
| 27 Jun, 2025 | Sold | $550,000 | MRED MLS |
| 27 May, 2025 | Under contract | $599,000 | MRED MLS |
| — | Last price change | $625,000 | MRED MLS |
| 21 Apr, 2025 | Listed for sale | $625,000 | MRED MLS |
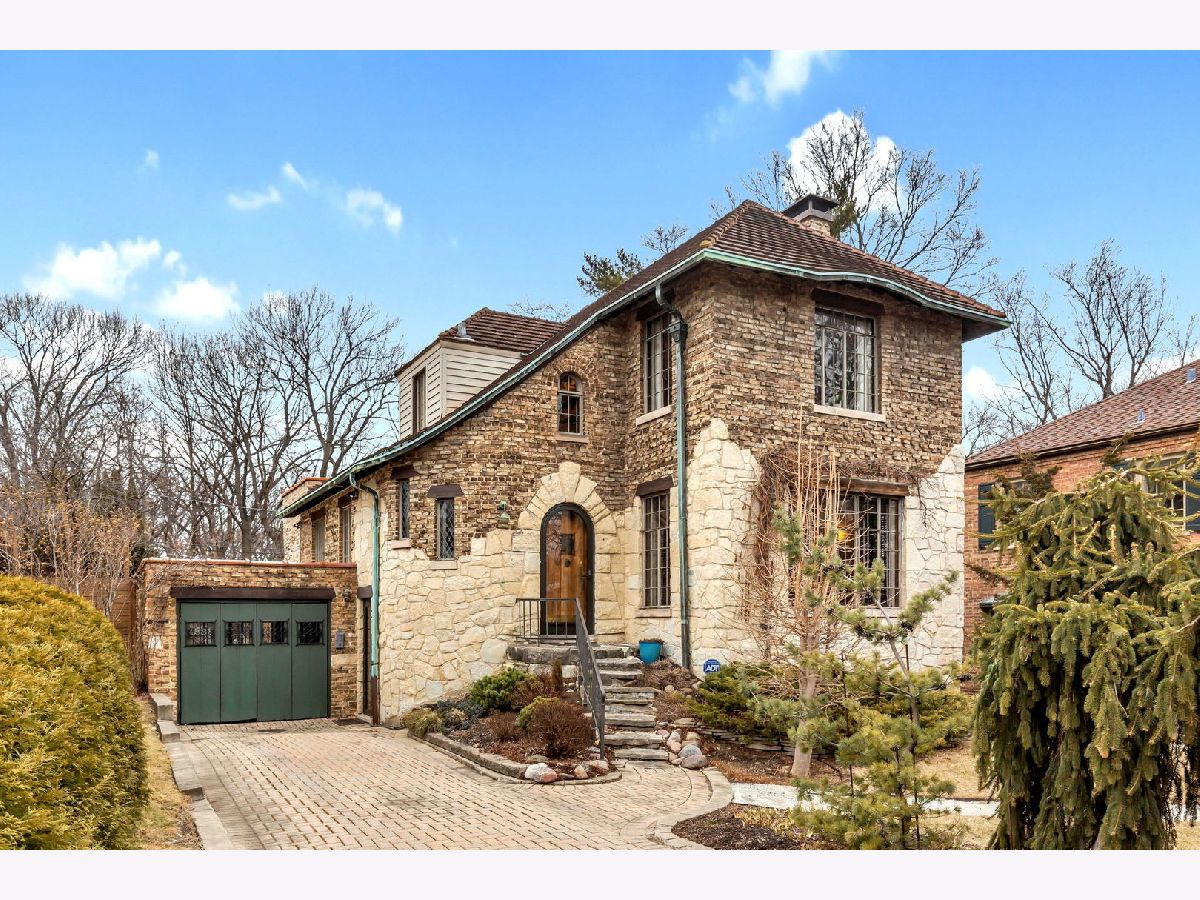







































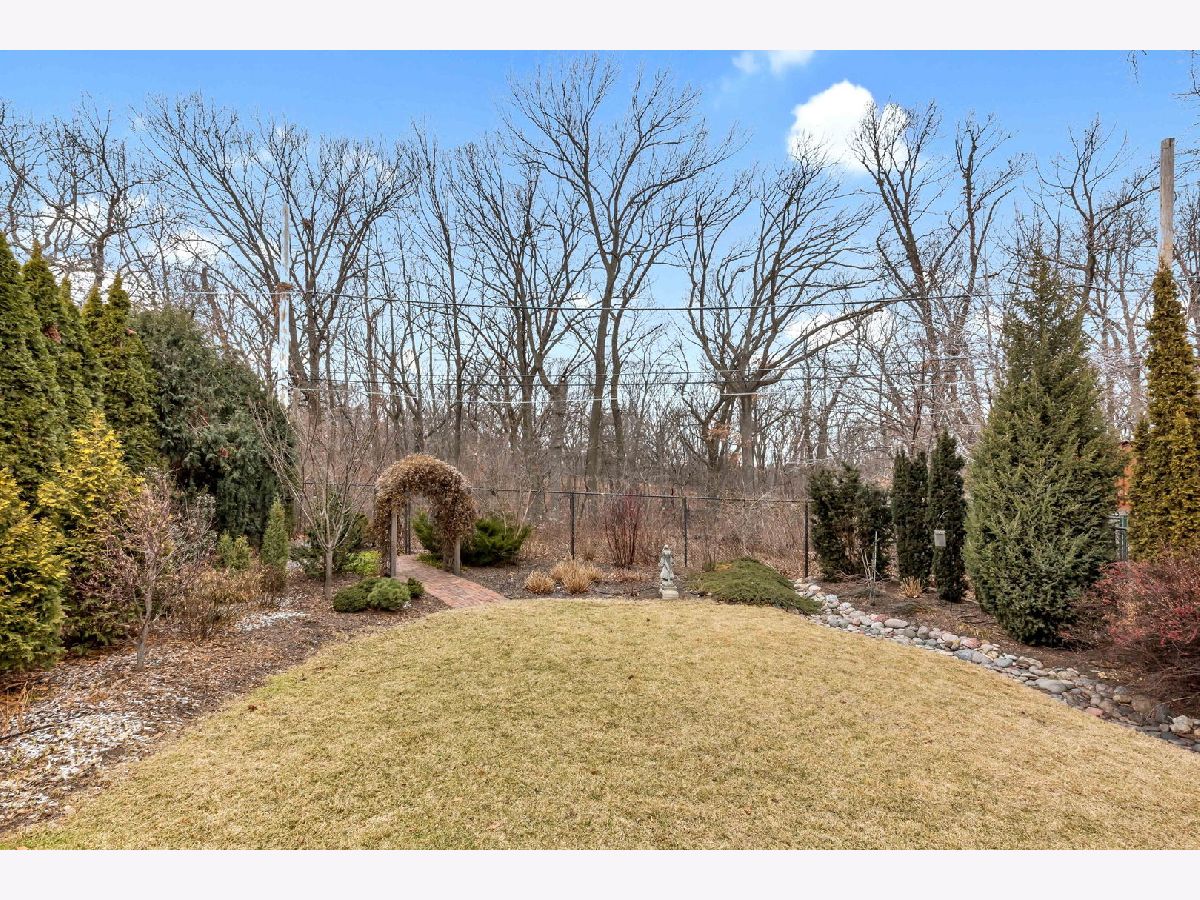







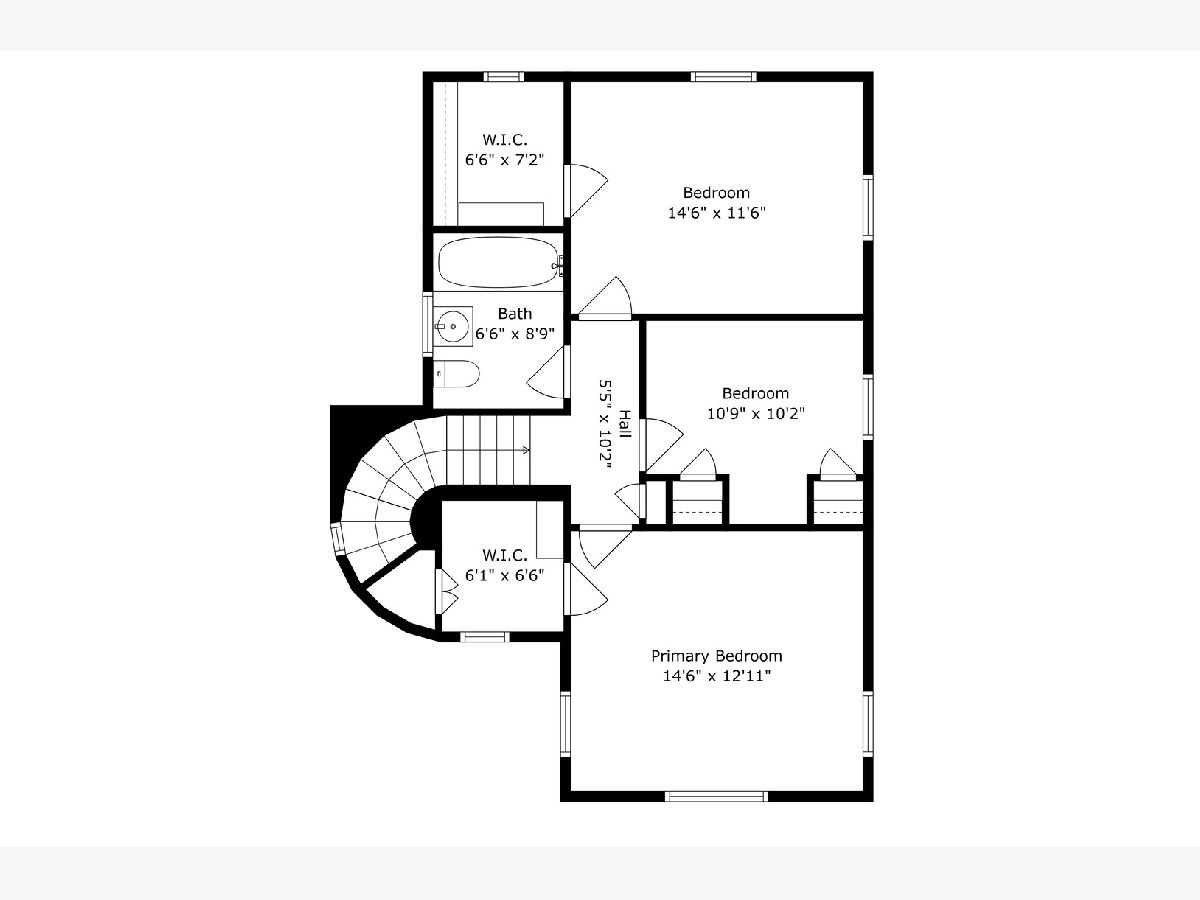
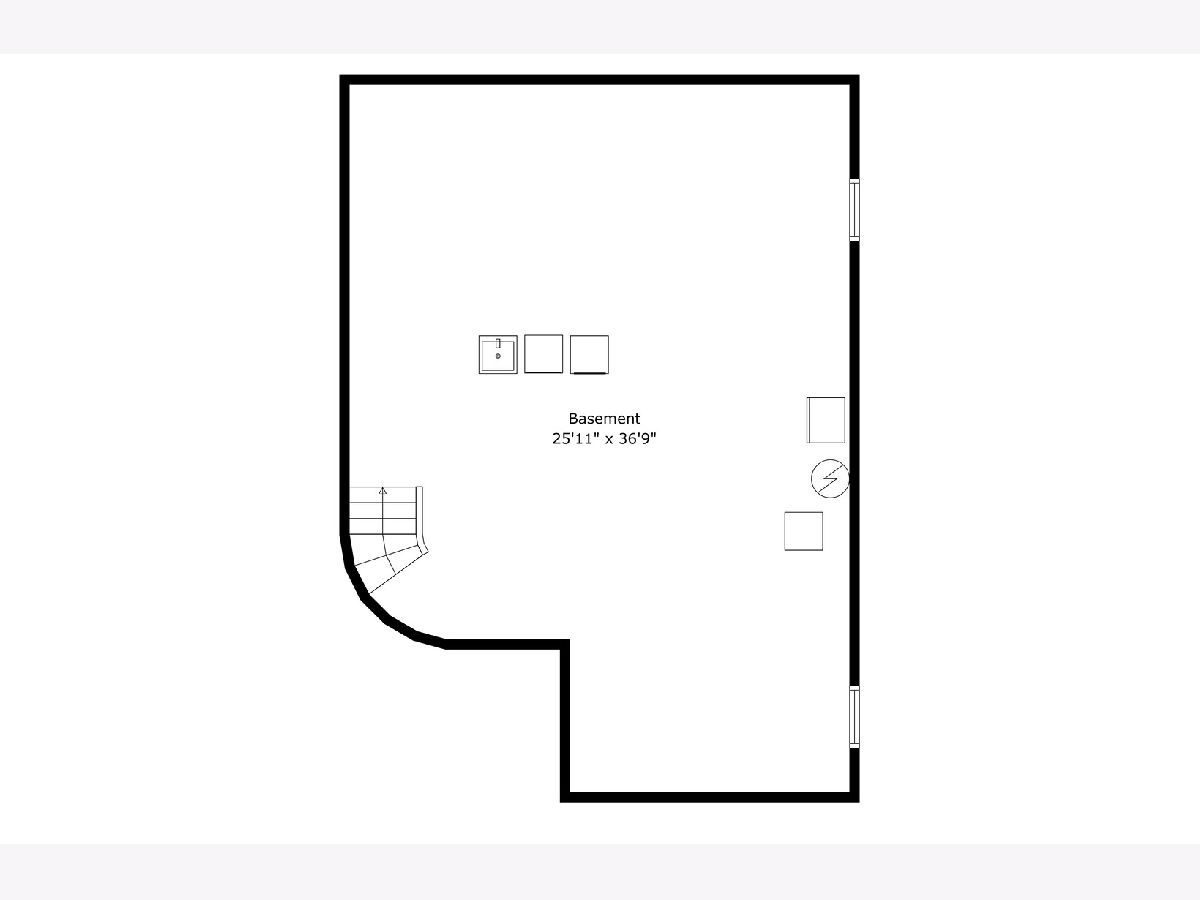
Room Specifics
Total Bedrooms: 3
Bedrooms Above Ground: 3
Bedrooms Below Ground: 0
Dimensions: —
Floor Type: —
Dimensions: —
Floor Type: —
Full Bathrooms: 2
Bathroom Amenities: —
Bathroom in Basement: 0
Rooms: —
Basement Description: —
Other Specifics
| 1 | |
| — | |
| — | |
| — | |
| — | |
| 135 X 50 | |
| — | |
| — | |
| — | |
| — | |
| Not in DB | |
| — | |
| — | |
| — | |
| — |
Tax History
| Year | Property Taxes |
|---|---|
| 2009 | $5,246 |
| 2025 | $6,787 |
Contact Agent
Nearby Similar Homes
Nearby Sold Comparables
Contact Agent
Listing Provided By
RE/MAX 10 Lincoln Park

